1630 W Blaylock Drive, Deer Valley, AZ 85085
Local realty services provided by:ERA Brokers Consolidated
1630 W Blaylock Drive,Phoenix, AZ 85085
$1,025,000
- 5 Beds
- 4 Baths
- 4,370 sq. ft.
- Single family
- Active
Listed by: shelley sakala
Office: real broker
MLS#:6918334
Source:ARMLS
Price summary
- Price:$1,025,000
- Price per sq. ft.:$234.55
- Monthly HOA dues:$165
About this home
Best value in Fireside at Norterra! This corner-lot home features a private courtyard, soaring ceilings, recessed lighting, surround sound, tile floors, formal dining, and a den. The gourmet kitchen offers granite counters, tile backsplash, SS appliances, walk-in pantry, butler's area, and island with breakfast bar. Primary bedroom is downstairs. Upstairs includes a loft and walk-in closets in every bedroom. A private casita adds space for guests or an office. Backyard includes a built-in BBQ, fire pit, seating, and open desert views. Enjoy Fireside's community center, pools, gym, tennis, and parks! Delightful downstairs main suite boasts plantation shutters & a spa-like bathroom with dual vanities, a soaking tub, & a step-in shower. Additional highlights include a Jack-&-Jill bathroom & a laundry room including cabinets & a sink. Entertainer's backyard offers a built-in BBQ, covered patio, artificial turf, fire pit area, pavers, & a cement bench for gatherings. A rare bonus is the detached guest quarter, ideal for visitors or private living space! This home truly has it all!
Contact an agent
Home facts
- Year built:2012
- Listing ID #:6918334
- Updated:December 21, 2025 at 04:22 PM
Rooms and interior
- Bedrooms:5
- Total bathrooms:4
- Full bathrooms:3
- Half bathrooms:1
- Living area:4,370 sq. ft.
Heating and cooling
- Cooling:Ceiling Fan(s)
- Heating:Natural Gas
Structure and exterior
- Year built:2012
- Building area:4,370 sq. ft.
- Lot area:0.2 Acres
Schools
- High school:Barry Goldwater High School
- Middle school:Union Park School
- Elementary school:Union Park School
Utilities
- Water:City Water
Finances and disclosures
- Price:$1,025,000
- Price per sq. ft.:$234.55
- Tax amount:$5,309 (2024)
New listings near 1630 W Blaylock Drive
- New
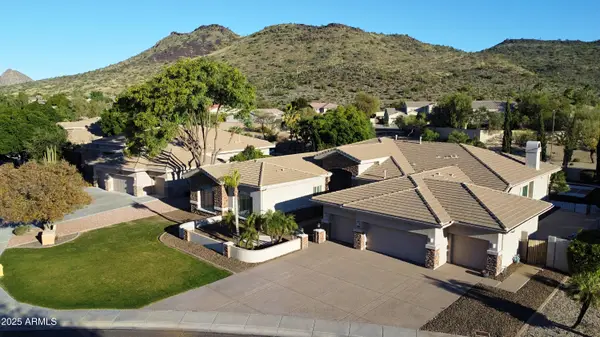 $1,599,900Active7 beds 6 baths6,237 sq. ft.
$1,599,900Active7 beds 6 baths6,237 sq. ft.25817 N Lawler Loop, Phoenix, AZ 85083
MLS# 6960032Listed by: HOMESMART - New
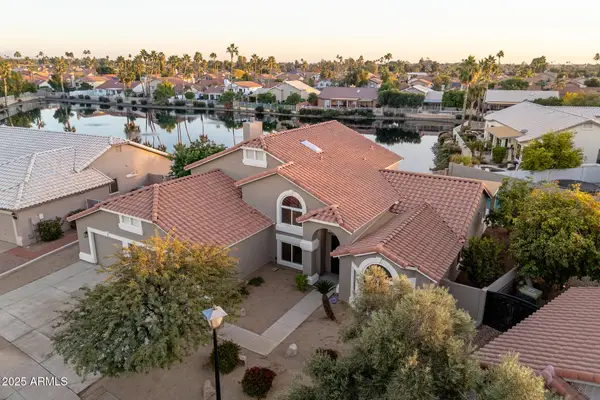 $995,000Active5 beds 3 baths3,182 sq. ft.
$995,000Active5 beds 3 baths3,182 sq. ft.7207 W Wescott Drive, Glendale, AZ 85308
MLS# 6959976Listed by: PLATINUM INTEGRITY REAL ESTATE - New
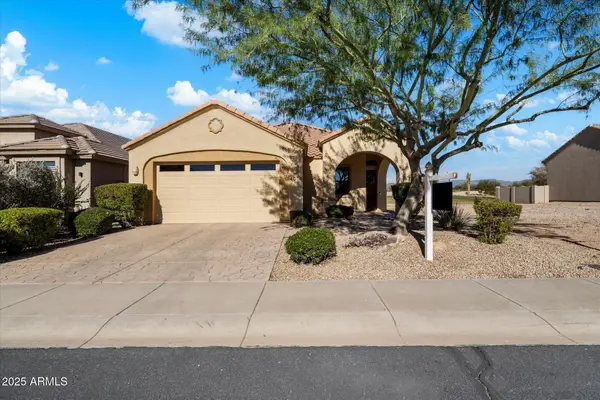 $599,500Active3 beds 2 baths1,426 sq. ft.
$599,500Active3 beds 2 baths1,426 sq. ft.4016 E Crimson Terrace, Cave Creek, AZ 85331
MLS# 6959927Listed by: REALTY ONE GROUP - New
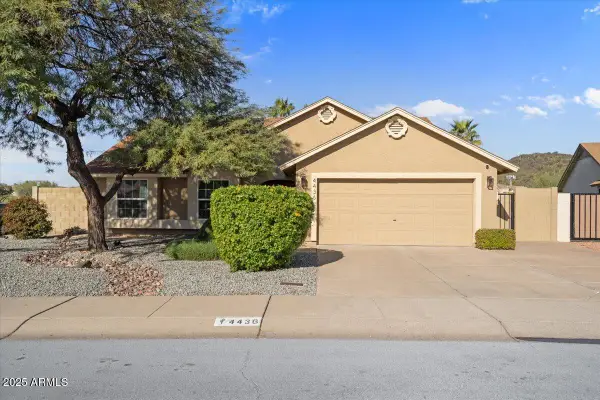 $535,000Active3 beds 2 baths1,719 sq. ft.
$535,000Active3 beds 2 baths1,719 sq. ft.4436 W Escuda Drive, Glendale, AZ 85308
MLS# 6959951Listed by: HOMESMART - New
 $950,000Active3 beds 3 baths2,968 sq. ft.
$950,000Active3 beds 3 baths2,968 sq. ft.46107 N 38th Lane, New River, AZ 85087
MLS# 6959877Listed by: RE/MAX ALLIANCE GROUP - New
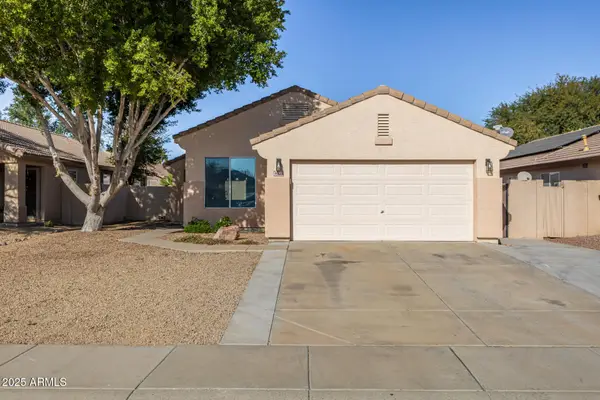 $439,000Active3 beds 2 baths1,273 sq. ft.
$439,000Active3 beds 2 baths1,273 sq. ft.8006 W Salter Drive, Peoria, AZ 85382
MLS# 6959851Listed by: REALTY ONE GROUP - New
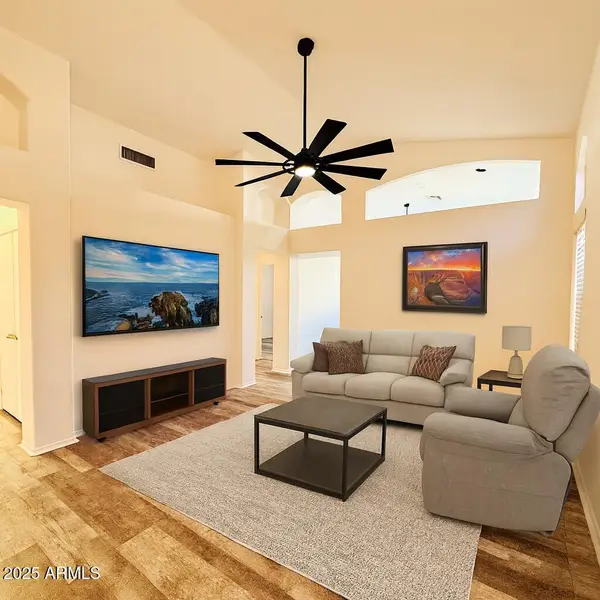 $350,000Active2 beds 2 baths1,091 sq. ft.
$350,000Active2 beds 2 baths1,091 sq. ft.4918 W Behrend Drive, Glendale, AZ 85308
MLS# 6959743Listed by: REALTY ONE GROUP - New
 $793,990Active3 beds 3 baths2,294 sq. ft.
$793,990Active3 beds 3 baths2,294 sq. ft.28041 N 72nd Avenue, Peoria, AZ 85383
MLS# 6959699Listed by: PCD REALTY, LLC - New
 $922,990Active4 beds 4 baths3,595 sq. ft.
$922,990Active4 beds 4 baths3,595 sq. ft.28009 N 72nd Avenue, Peoria, AZ 85383
MLS# 6959700Listed by: PCD REALTY, LLC - Open Sun, 10am to 4pmNew
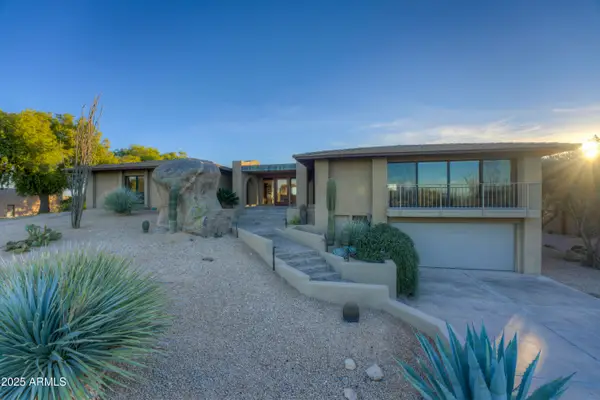 $1,840,000Active3 beds 4 baths3,680 sq. ft.
$1,840,000Active3 beds 4 baths3,680 sq. ft.2003 E Smoketree Drive, Carefree, AZ 85377
MLS# 6959711Listed by: RUSS LYON SOTHEBY'S INTERNATIONAL REALTY
