1929 W Burnside Trail, Deer Valley, AZ 85085
Local realty services provided by:ERA Four Feathers Realty, L.C.
Listed by: rosemary de laurentis
Office: coldwell banker realty
MLS#:6914482
Source:ARMLS
Price summary
- Price:$749,000
- Price per sq. ft.:$333.19
- Monthly HOA dues:$85
About this home
Better than new & just a 10 minute drive to the TSMC! This beautiful 2023 Pulte Cantania SINGLE LEVEL model offers 4 bedrooms, 3 bathrooms, & a thoughtful open floor plan with high ceilings and luxury vinyl flooring in all main living areas. The open concept chef's kitchen is a true highlight, featuring granite countertops, gas cooktop, stainless steel Whirlpool appliances.
The spacious primary suite includes a spa-like en-suite with granite counters, dual sinks, and an upgraded walk-in shower. Additional upgrades include a reverse osmosis system and water softener, adding convenience and peace of mind.
Step outside to a fully landscaped backyard with easy-care artificial turf, brick pavers, and stunning mountain views. Located in a quiet cul-de-sac with no neighbors behind - conti this home offers both privacy and community.
Enjoy all the benefits of living in Copperleaf, a gated neighborhood within Sonoran Foothills. The nearby community center offers pickleball and tennis courts, a dog park, and a resort-style pool with splash pad. Scenic walking, biking, and hiking trails make it easy to embrace Arizona's active outdoor lifestyle. Plus, the sellers say the neighbors here are the best come be part of this welcoming North Phoenix community! If you work at the TSMC - the home is just a short 10 minute commute to the TSMC Factory.
Contact an agent
Home facts
- Year built:2023
- Listing ID #:6914482
- Updated:February 14, 2026 at 03:50 PM
Rooms and interior
- Bedrooms:4
- Total bathrooms:3
- Full bathrooms:3
- Living area:2,248 sq. ft.
Heating and cooling
- Heating:Electric
Structure and exterior
- Year built:2023
- Building area:2,248 sq. ft.
- Lot area:0.14 Acres
Schools
- High school:Barry Goldwater High School
- Middle school:Sonoran Foothills School
- Elementary school:Sonoran Foothills School
Utilities
- Water:City Water
Finances and disclosures
- Price:$749,000
- Price per sq. ft.:$333.19
- Tax amount:$2,407 (2025)
New listings near 1929 W Burnside Trail
- New
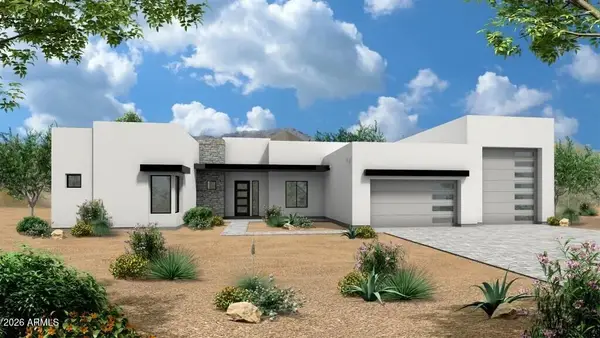 $1,680,000Active4 beds 5 baths4,124 sq. ft.
$1,680,000Active4 beds 5 baths4,124 sq. ft.1632 W Lavitt Lane, Phoenix, AZ 85086
MLS# 6988852Listed by: RE/MAX FINE PROPERTIES - New
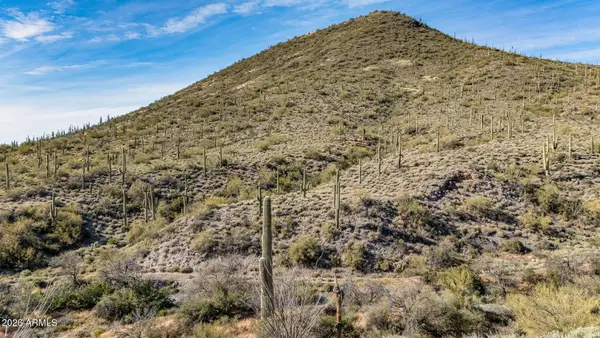 $810,000Active10 Acres
$810,000Active10 Acres7XXX N 80th Street #'-', Cave Creek, AZ 85331
MLS# 6988866Listed by: COLDWELL BANKER REALTY - New
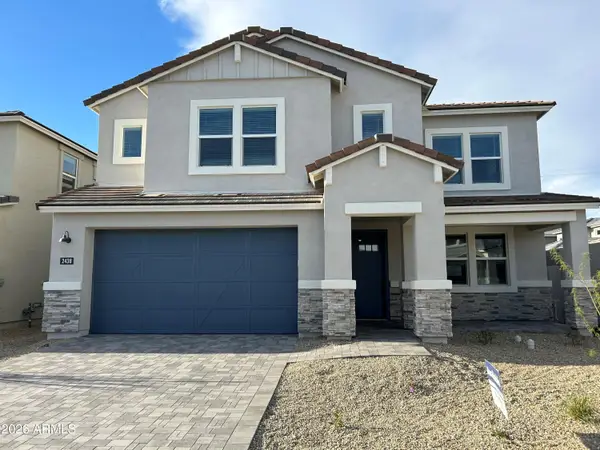 $869,990Active4 beds 4 baths3,222 sq. ft.
$869,990Active4 beds 4 baths3,222 sq. ft.2438 E Villa Linda Drive, Phoenix, AZ 85024
MLS# 6988779Listed by: DRH PROPERTIES INC - New
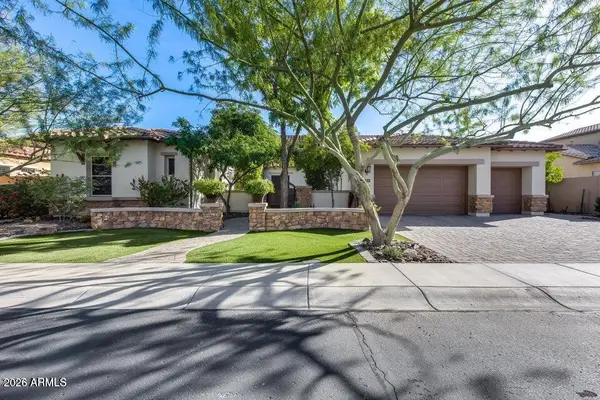 $1,065,000Active4 beds 4 baths4,085 sq. ft.
$1,065,000Active4 beds 4 baths4,085 sq. ft.28455 N 67th Drive, Peoria, AZ 85383
MLS# 6988759Listed by: REALTY ONE GROUP - New
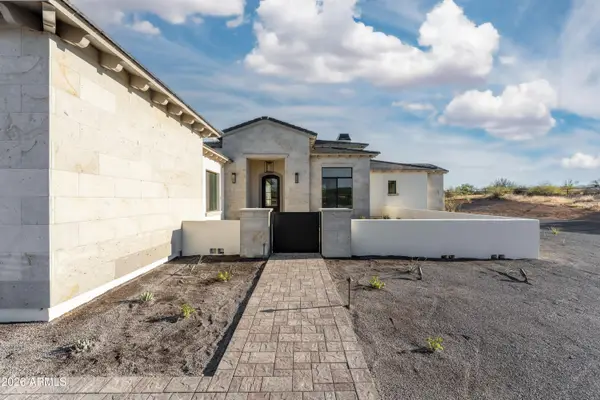 $1,600,000Active4 beds 4 baths3,794 sq. ft.
$1,600,000Active4 beds 4 baths3,794 sq. ft.34018 N 7th Street, Phoenix, AZ 85085
MLS# 6988702Listed by: GENTRY REAL ESTATE - New
 $765,000Active5 beds 4 baths2,895 sq. ft.
$765,000Active5 beds 4 baths2,895 sq. ft.19412 N 60th Avenue, Glendale, AZ 85308
MLS# 6988643Listed by: PRO STAR REALTY - New
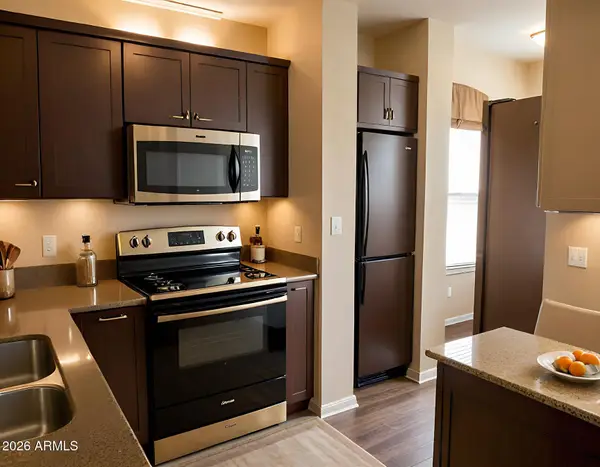 $430,000Active3 beds 3 baths1,407 sq. ft.
$430,000Active3 beds 3 baths1,407 sq. ft.2725 E Mine Creek Road #1013, Phoenix, AZ 85024
MLS# 6988609Listed by: REALTY ONE GROUP - New
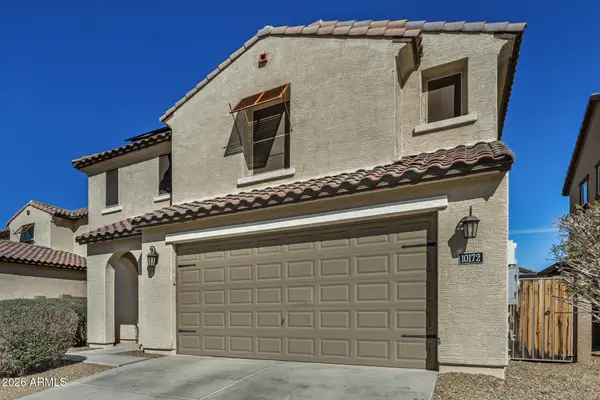 $629,950Active4 beds 3 baths2,631 sq. ft.
$629,950Active4 beds 3 baths2,631 sq. ft.10172 W Carlota Lane, Peoria, AZ 85383
MLS# 6988512Listed by: KELLER WILLIAMS REALTY PHOENIX - New
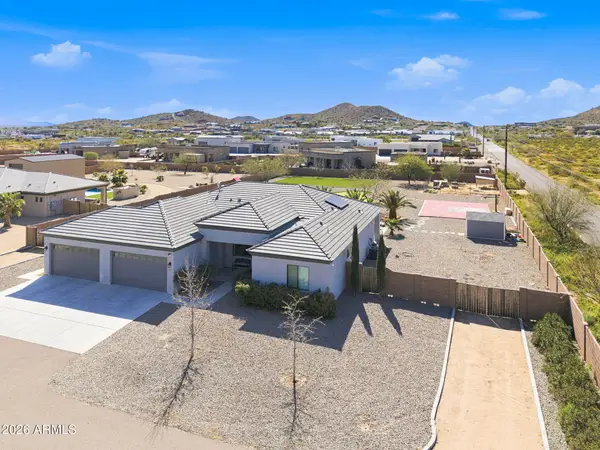 $1,150,000Active4 beds 4 baths2,374 sq. ft.
$1,150,000Active4 beds 4 baths2,374 sq. ft.11 E Cavalry Drive, Phoenix, AZ 85086
MLS# 6988438Listed by: HOMESMART - New
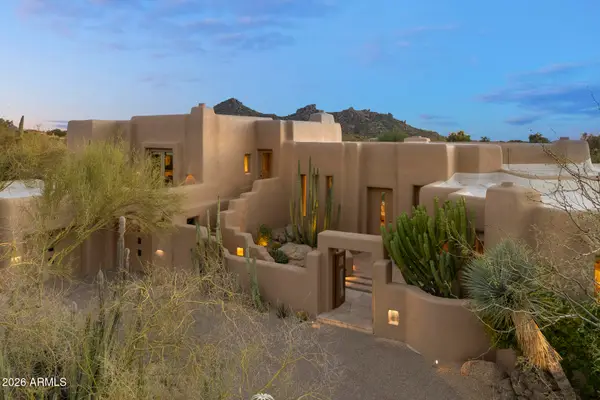 $3,000,000Active4 beds 6 baths5,016 sq. ft.
$3,000,000Active4 beds 6 baths5,016 sq. ft.7850 E El Sendero Drive #21, Scottsdale, AZ 85266
MLS# 6988340Listed by: FATHOM REALTY ELITE

