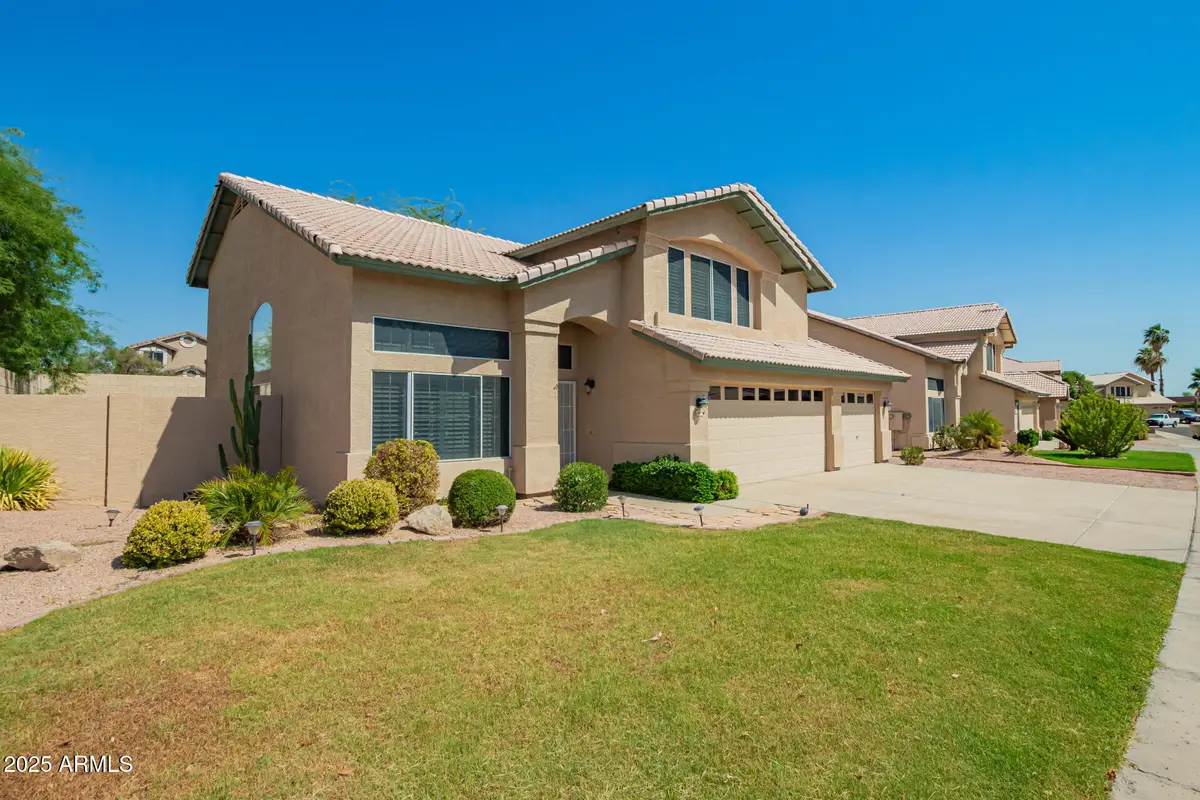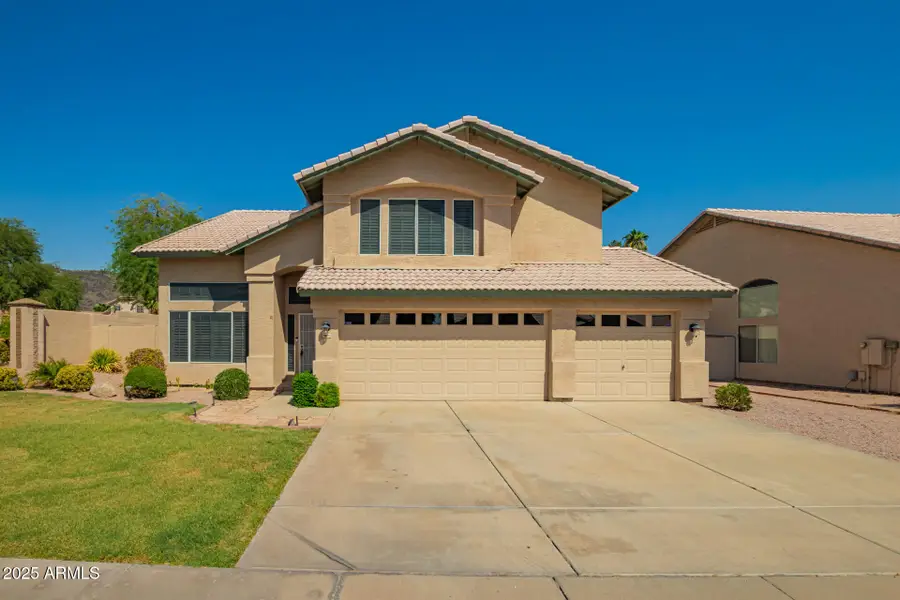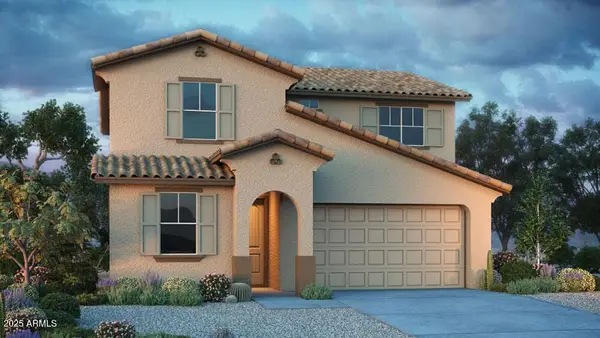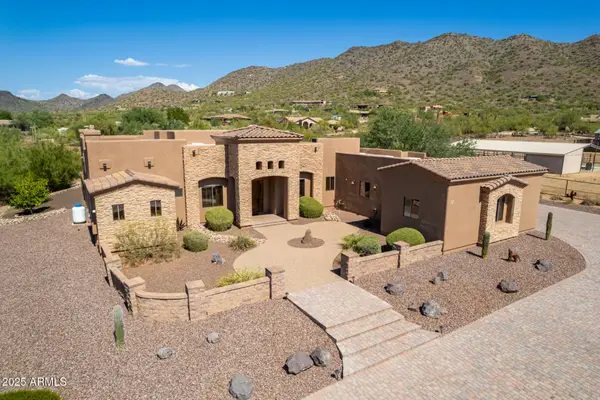20391 N 55th Drive, Glendale, AZ 85308
Local realty services provided by:HUNT Real Estate ERA



20391 N 55th Drive,Glendale, AZ 85308
$650,000
- 3 Beds
- 3 Baths
- 2,190 sq. ft.
- Single family
- Active
Listed by:andrew mccargar
Office:keller williams arizona realty
MLS#:6905580
Source:ARMLS
Price summary
- Price:$650,000
- Price per sq. ft.:$296.8
About this home
Beautiful Home Sitting on a Corner Lot offers 3BR 2.5BA 3Car Garage RV Gate + Pool. The front door opens to a formal living space with soaring vaulted ceilings overhead and a blend of soft carpeting and tile flooring at your feet. A soft color palette runs throughout this lovely home accented by plantation shutters. The eat-in kitchen offers a breakfast bay, wood cabinetry, granite countertops, decorative tile backsplash, pantry, recessed lighting, center island and opens to the living area complete with a cozy fireplace. The upstairs loft area creates another great space for just about anything! The main bedroom suite is spacious with a double door entry and built-in plant shelves with a desirable bathroom offering dual sinks, separate shower and tub, great natural lighting & a large w/ a desirable bathroom offering dual sinks, separate shower and tub, great natural lighting and a large walk- in closet. Each additional room are adequate size ceiling fans. The backyard boasts a covered patio, refreshing sparkling pool and a grassy area for play. Close to entertainment, shopping and restaurants!
Contact an agent
Home facts
- Year built:1994
- Listing Id #:6905580
- Updated:August 14, 2025 at 04:41 PM
Rooms and interior
- Bedrooms:3
- Total bathrooms:3
- Full bathrooms:2
- Half bathrooms:1
- Living area:2,190 sq. ft.
Heating and cooling
- Heating:Electric
Structure and exterior
- Year built:1994
- Building area:2,190 sq. ft.
- Lot area:0.16 Acres
Schools
- High school:Mountain Ridge High School
- Middle school:Hillcrest Middle School
- Elementary school:Legend Springs Elementary
Utilities
- Water:City Water
Finances and disclosures
- Price:$650,000
- Price per sq. ft.:$296.8
- Tax amount:$2,492
New listings near 20391 N 55th Drive
- New
 $800,000Active3 beds 3 baths2,661 sq. ft.
$800,000Active3 beds 3 baths2,661 sq. ft.42019 N Golf Crest Road, Anthem, AZ 85086
MLS# 6905695Listed by: MOMENTUM BROKERS LLC - New
 $369,000Active3 beds 2 baths1,475 sq. ft.
$369,000Active3 beds 2 baths1,475 sq. ft.10761 W Beaubien Drive, Peoria, AZ 85373
MLS# 6905719Listed by: BERKSHIRE HATHAWAY HOMESERVICES ARIZONA PROPERTIES - New
 $872,216Active4 beds 3 baths2,770 sq. ft.
$872,216Active4 beds 3 baths2,770 sq. ft.7392 W Gambit Trail, Peoria, AZ 85383
MLS# 6905720Listed by: HOMELOGIC REAL ESTATE - New
 $423,900Active2 beds 2 baths1,448 sq. ft.
$423,900Active2 beds 2 baths1,448 sq. ft.9064 W Marco Polo Road, Peoria, AZ 85382
MLS# 6905736Listed by: HOMESMART - New
 $314,000Active2 beds 3 baths1,030 sq. ft.
$314,000Active2 beds 3 baths1,030 sq. ft.2150 W Alameda Road #1390, Phoenix, AZ 85085
MLS# 6905768Listed by: HOMESMART - New
 $598,744Active4 beds 3 baths2,373 sq. ft.
$598,744Active4 beds 3 baths2,373 sq. ft.32597 N 122nd Lane, Peoria, AZ 85383
MLS# 6905690Listed by: TAYLOR MORRISON (MLS ONLY) - New
 $650,000Active3 beds 2 baths2,165 sq. ft.
$650,000Active3 beds 2 baths2,165 sq. ft.21379 N 105th Avenue, Peoria, AZ 85382
MLS# 6905661Listed by: BROKERS HUB REALTY, LLC - New
 $1,385,000Active4 beds 3 baths3,264 sq. ft.
$1,385,000Active4 beds 3 baths3,264 sq. ft.3730 E Cloud Road, Cave Creek, AZ 85331
MLS# 6905634Listed by: DAISY DREAM HOMES REAL ESTATE, LLC - New
 $565,000Active48871 Acres
$565,000Active48871 Acres-- W Peoria Avenue, Peoria, AZ 85383
MLS# 6905537Listed by: BEST HOMES REAL ESTATE
