20709 N 59th Drive, Glendale, AZ 85308
Local realty services provided by:ERA Four Feathers Realty, L.C.
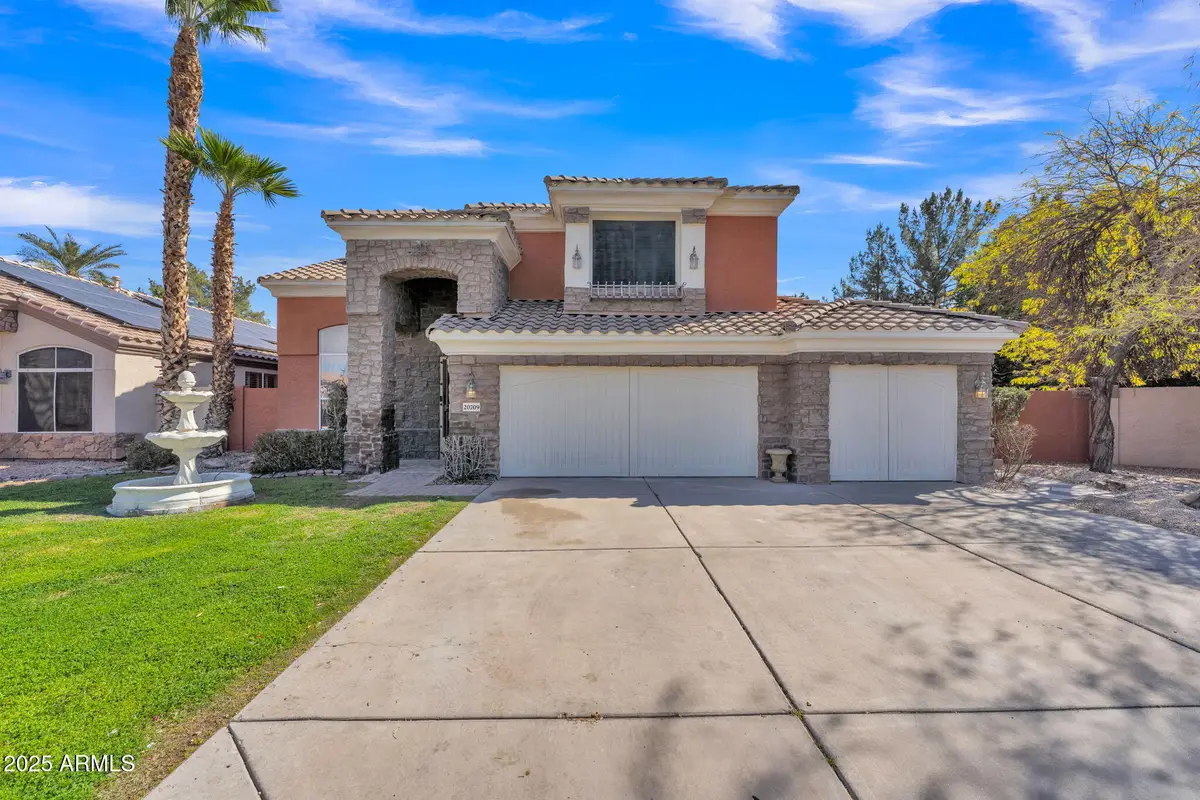
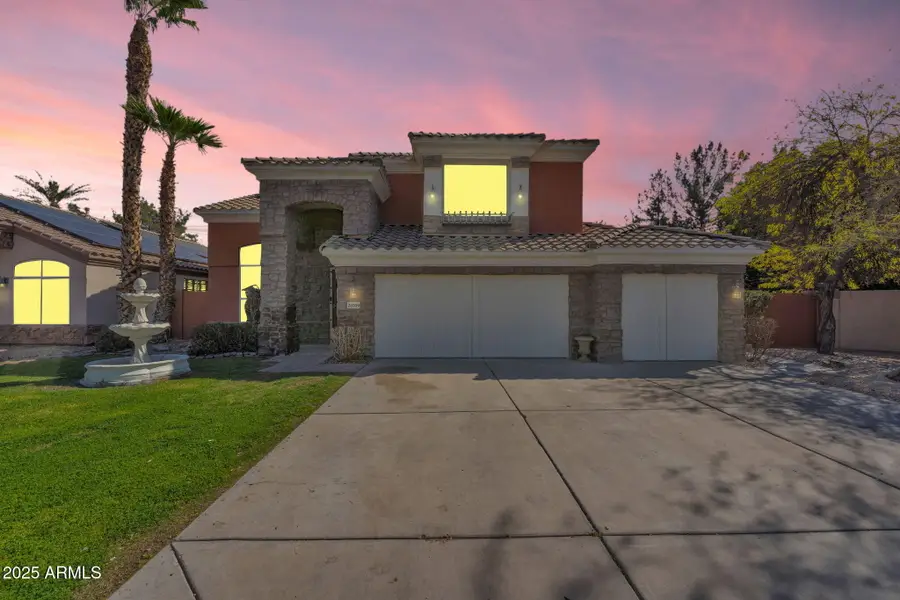
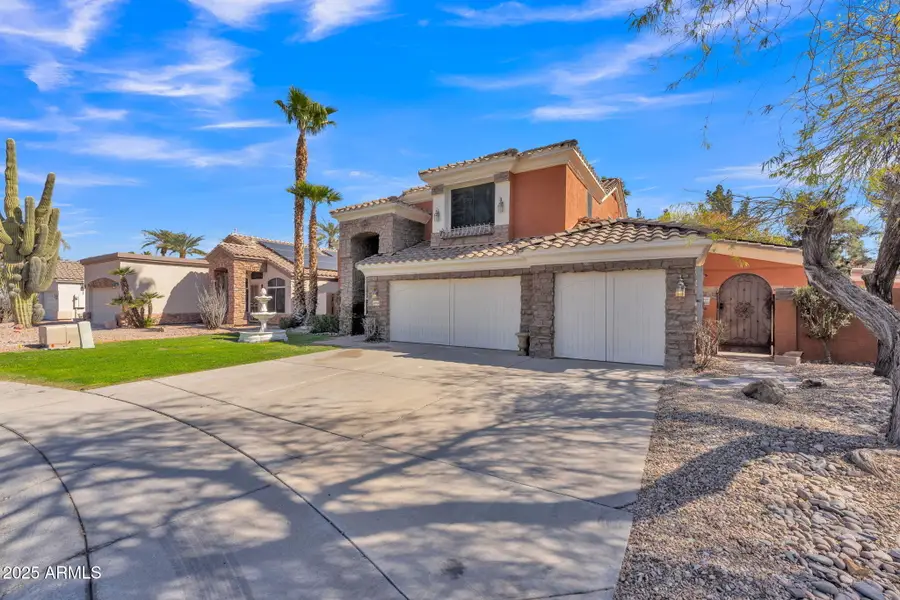
20709 N 59th Drive,Glendale, AZ 85308
$724,000
- 5 Beds
- 3 Baths
- 2,963 sq. ft.
- Single family
- Active
Listed by:shanae johnson
Office:real broker
MLS#:6818468
Source:ARMLS
Price summary
- Price:$724,000
- Price per sq. ft.:$244.35
- Monthly HOA dues:$85.33
About this home
Mediterranean Villa in Exclusive Arrowhead Ranch Golf & Lake Community!
Imagine owning your own Mediterranean villa nestled in the prestigious golf and lake community of Arrowhead Ranch! This stunning, semi-custom home, previously featured in Arrowhead Lifestyle Magazine (March 2006), exudes old-world charm from the moment you arrive. Fresh exterior paint and a tranquil fountain and water feature greet you in the front courtyard, setting the stage for the elegance within.
Step inside and be captivated by the travertine flooring, stone walls, and graceful archways. The gourmet kitchen is a chef's dream, boasting antique cabinets, stainless steel appliances, and ample counter space. Entertain in style with surround sound and space for a large screen TV, or work from home in on of the multiple office space options. Laminate wood flooring and custom molding add a touch of sophistication throughout the home. Upstairs, a spacious loft area awaits, along with five generously sized bedrooms. The primary suite is a true retreat, featuring a sauna in the beautifully updated bathroom.
Step outside into your own private tropical backyard oasis! A custom heated Pebble-Tec pool with a waterslide and spa invites you to relax and unwind, while the large grassy area provides plenty of space for children or pets to play. The expansive covered tiled patio, complete with an outdoor kitchen and BBQ, is perfect for al fresco dining and entertaining. Enjoy your pick of fresh fruit from a variety of citrus trees, including orange, grapefruit, lemon, and pink lemon.
This exceptional home is designed for luxury, sustainability, and energy efficiency. It features owned solar panels paired with two Tesla Powerwalls, providing whole-home backup power, reduced energy costs, and true energy independence. Whether you're looking for uninterrupted power during outages or a smarter way to manage energy consumption, these advanced battery systems ensure reliable, eco-friendly living. Additionally, the Tesla charging station adds even more convenience for electric vehicle owners.
A detached building offers endless possibilitieswhether you need extra storage, a gym, a home office, or a creative studio.
Don't miss this rare opportunity to own a one-of-a-kind masterpiece in the sought-after Arrowhead Ranch community!
Contact an agent
Home facts
- Year built:1995
- Listing Id #:6818468
- Updated:July 31, 2025 at 02:50 PM
Rooms and interior
- Bedrooms:5
- Total bathrooms:3
- Full bathrooms:2
- Half bathrooms:1
- Living area:2,963 sq. ft.
Heating and cooling
- Cooling:Ceiling Fan(s)
- Heating:Natural Gas
Structure and exterior
- Year built:1995
- Building area:2,963 sq. ft.
- Lot area:0.2 Acres
Schools
- High school:Mountain Ridge High School
- Middle school:Hillcrest Middle School
- Elementary school:Legend Springs Elementary
Utilities
- Water:City Water
Finances and disclosures
- Price:$724,000
- Price per sq. ft.:$244.35
- Tax amount:$2,657 (2024)
New listings near 20709 N 59th Drive
- New
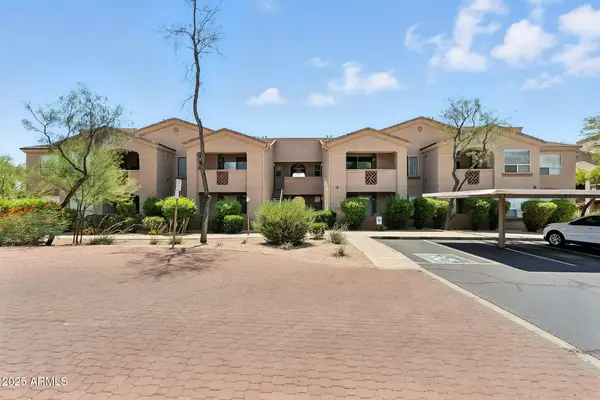 $282,500Active1 beds 1 baths742 sq. ft.
$282,500Active1 beds 1 baths742 sq. ft.29606 N Tatum Boulevard #149, Cave Creek, AZ 85331
MLS# 6905846Listed by: HOMESMART - New
 $759,900Active4 beds 3 baths2,582 sq. ft.
$759,900Active4 beds 3 baths2,582 sq. ft.44622 N 41st Drive, Phoenix, AZ 85087
MLS# 6905865Listed by: REALTY ONE GROUP - New
 $800,000Active3 beds 3 baths2,661 sq. ft.
$800,000Active3 beds 3 baths2,661 sq. ft.42019 N Golf Crest Road, Anthem, AZ 85086
MLS# 6905695Listed by: MOMENTUM BROKERS LLC - New
 $369,000Active3 beds 2 baths1,475 sq. ft.
$369,000Active3 beds 2 baths1,475 sq. ft.10761 W Beaubien Drive, Peoria, AZ 85373
MLS# 6905719Listed by: BERKSHIRE HATHAWAY HOMESERVICES ARIZONA PROPERTIES - New
 $872,216Active4 beds 3 baths2,770 sq. ft.
$872,216Active4 beds 3 baths2,770 sq. ft.7392 W Gambit Trail, Peoria, AZ 85383
MLS# 6905720Listed by: HOMELOGIC REAL ESTATE - New
 $423,900Active2 beds 2 baths1,448 sq. ft.
$423,900Active2 beds 2 baths1,448 sq. ft.9064 W Marco Polo Road, Peoria, AZ 85382
MLS# 6905736Listed by: HOMESMART - New
 $314,000Active2 beds 3 baths1,030 sq. ft.
$314,000Active2 beds 3 baths1,030 sq. ft.2150 W Alameda Road #1390, Phoenix, AZ 85085
MLS# 6905768Listed by: HOMESMART - New
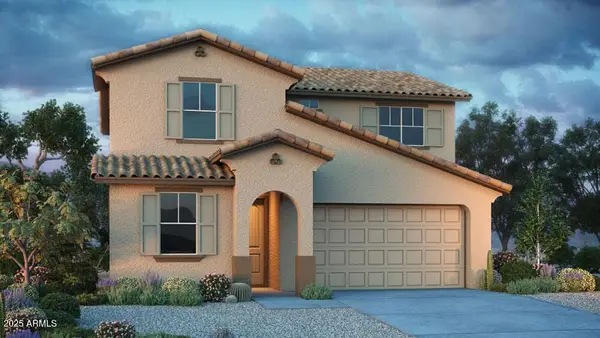 $598,744Active4 beds 3 baths2,373 sq. ft.
$598,744Active4 beds 3 baths2,373 sq. ft.32597 N 122nd Lane, Peoria, AZ 85383
MLS# 6905690Listed by: TAYLOR MORRISON (MLS ONLY) - New
 $650,000Active3 beds 2 baths2,165 sq. ft.
$650,000Active3 beds 2 baths2,165 sq. ft.21379 N 105th Avenue, Peoria, AZ 85382
MLS# 6905661Listed by: BROKERS HUB REALTY, LLC - New
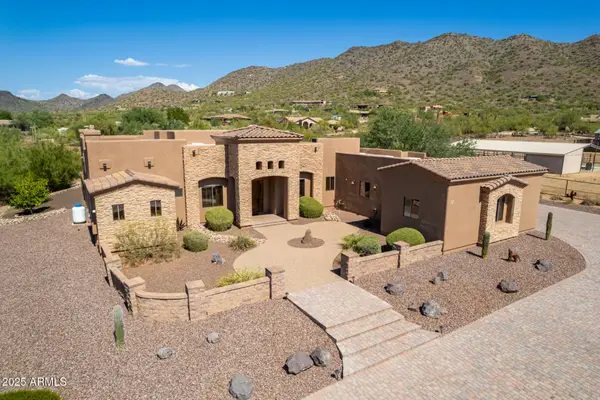 $1,385,000Active4 beds 3 baths3,264 sq. ft.
$1,385,000Active4 beds 3 baths3,264 sq. ft.3730 E Cloud Road, Cave Creek, AZ 85331
MLS# 6905634Listed by: DAISY DREAM HOMES REAL ESTATE, LLC
