20802 N 74th Lane, Glendale, AZ 85308
Local realty services provided by:ERA Four Feathers Realty, L.C.

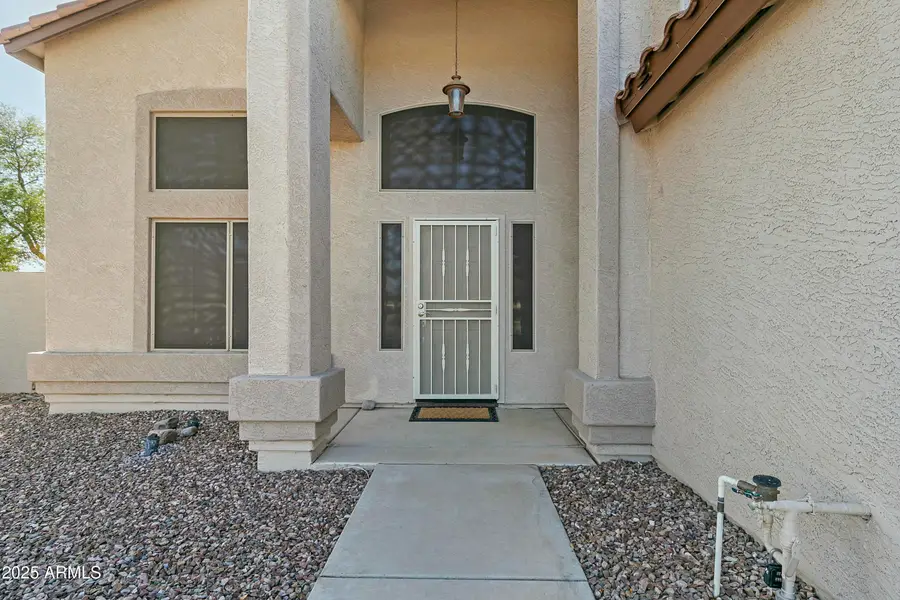
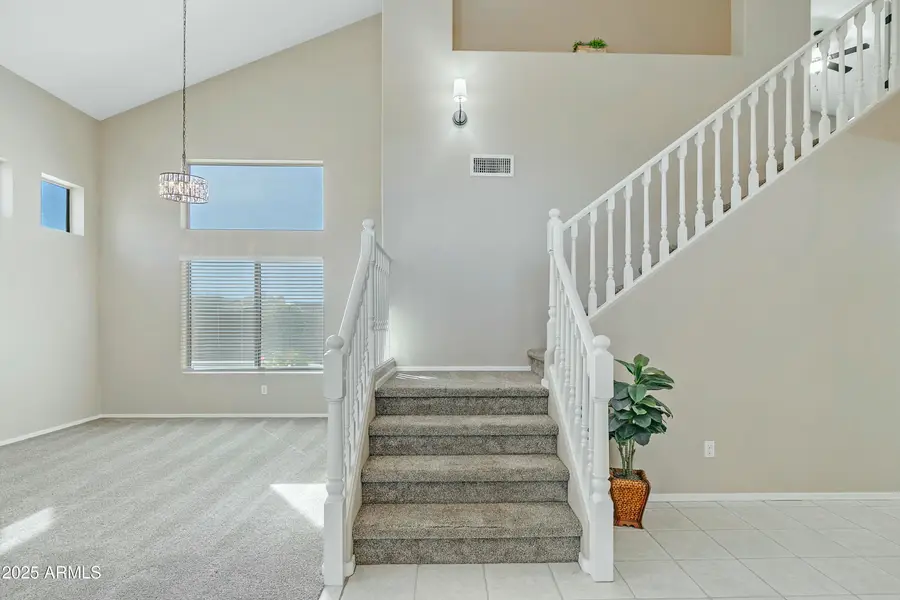
20802 N 74th Lane,Glendale, AZ 85308
$589,000
- 4 Beds
- 3 Baths
- 2,328 sq. ft.
- Single family
- Active
Listed by:emily jo alexis poes
Office:homesmart
MLS#:6834625
Source:ARMLS
Price summary
- Price:$589,000
- Price per sq. ft.:$253.01
- Monthly HOA dues:$70
About this home
-!!-- SELLER OFFERING UP TO $10K TOWARDS BUYER CLOSING COSTS OR RATE-BUY-DOWN WITH FULL PRICE OFFER--!!-- THIS 4 BEDROOM HOME IS IN EXCELLENT CONDITION AND LOCATED IN BEAUTIFUL ARROWHEAD RANCH. VAULTED CEILINGS WELCOME YOU INTO IT'S 2,328 SQF ARMS, ADORNED WITH UPGRADES T/O, IDEAL FOR ANYONE LOOKING FOR THEIR MOVE-IN READY KEEPER. PERFECTLY BLENDED WITH FUNCTIONALITY AND SPACE, ENJOY THE UPDATES FROM THE 2024 A/C UNIT, NEW POOL PUMP, NEW QUARTZ COUNTER TOPS & NEW LIGHT FIXTURES T/O, TO THE NEW BATHROOM VANITIES & PLUMBING FIXTURES; NEW 6-PANEL DOORS T/O TOO, DETAILS DOWN TO THE DOOR HINGES! FIND YOU AND GUESTS CREATING MEMORIES IN THE VARIOUS ROOMY LIVING SPACES, OR DECOMPRESS FROM THE EVERY DAY IN THE VAULTED CEILING PRIMARY.
A SPARKLING PO OL WITH TASTEFUL LANDSCAPE ADDITIONS EXCITEDLY AWAIT YOU AND YOUR COMPANY WITH POOL PARTIES BEGGING TO BE HAD ON THE HOT SUMMER DAYS- THIS GREAT NEIGHBORHOOD IS CONVENIENTLY LOCATED MOMENTS FROM MAJOR FREEWAYS, ELITE SHOPPING AND RESTAURANT OPTIONS GALORE, ALLOWING YOU THE OPPORTUNITY FOR PROXIMITY TO ALL THE VALLEY HAS TO OFFER, & A CHANCE TO COME SEE WHAT THIS HOME HAS TO OFFER YOU!
Contact an agent
Home facts
- Year built:1999
- Listing Id #:6834625
- Updated:August 12, 2025 at 03:15 PM
Rooms and interior
- Bedrooms:4
- Total bathrooms:3
- Full bathrooms:3
- Living area:2,328 sq. ft.
Heating and cooling
- Heating:Electric
Structure and exterior
- Year built:1999
- Building area:2,328 sq. ft.
- Lot area:0.22 Acres
Schools
- High school:Mountain Ridge High School
- Middle school:Sierra Verde STEAM Academy
- Elementary school:Sierra Verde STEAM Academy
Utilities
- Water:City Water
Finances and disclosures
- Price:$589,000
- Price per sq. ft.:$253.01
- Tax amount:$2,777 (2024)
New listings near 20802 N 74th Lane
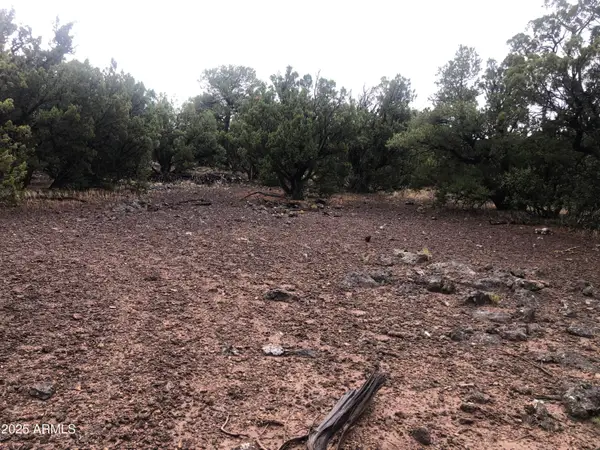 $95,000Active5.16 Acres
$95,000Active5.16 Acres5X N 8333 Road #001, Concho, AZ 85924
MLS# 6866325Listed by: WEST USA REALTY- New
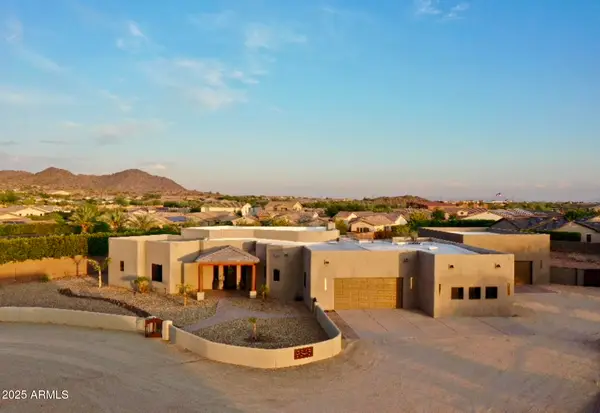 $1,499,000Active3 beds 3 baths2,887 sq. ft.
$1,499,000Active3 beds 3 baths2,887 sq. ft.9845 W Tether Trail, Peoria, AZ 85383
MLS# 6906012Listed by: WEST USA REALTY - New
 $575,000Active3 beds 2 baths1,679 sq. ft.
$575,000Active3 beds 2 baths1,679 sq. ft.5045 E Duane Lane, Cave Creek, AZ 85331
MLS# 6906016Listed by: ON Q PROPERTY MANAGEMENT - New
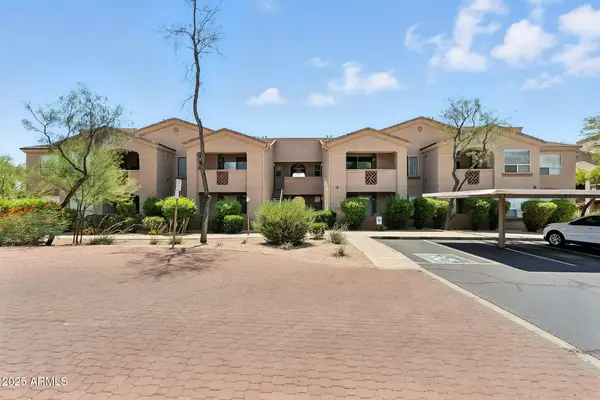 $282,500Active1 beds 1 baths742 sq. ft.
$282,500Active1 beds 1 baths742 sq. ft.29606 N Tatum Boulevard #149, Cave Creek, AZ 85331
MLS# 6905846Listed by: HOMESMART - New
 $759,900Active4 beds 3 baths2,582 sq. ft.
$759,900Active4 beds 3 baths2,582 sq. ft.44622 N 41st Drive, Phoenix, AZ 85087
MLS# 6905865Listed by: REALTY ONE GROUP - New
 $800,000Active3 beds 3 baths2,661 sq. ft.
$800,000Active3 beds 3 baths2,661 sq. ft.42019 N Golf Crest Road, Anthem, AZ 85086
MLS# 6905695Listed by: MOMENTUM BROKERS LLC - New
 $369,000Active3 beds 2 baths1,475 sq. ft.
$369,000Active3 beds 2 baths1,475 sq. ft.10761 W Beaubien Drive, Peoria, AZ 85373
MLS# 6905719Listed by: BERKSHIRE HATHAWAY HOMESERVICES ARIZONA PROPERTIES - New
 $872,216Active4 beds 3 baths2,770 sq. ft.
$872,216Active4 beds 3 baths2,770 sq. ft.7392 W Gambit Trail, Peoria, AZ 85383
MLS# 6905720Listed by: HOMELOGIC REAL ESTATE - New
 $423,900Active2 beds 2 baths1,448 sq. ft.
$423,900Active2 beds 2 baths1,448 sq. ft.9064 W Marco Polo Road, Peoria, AZ 85382
MLS# 6905736Listed by: HOMESMART - New
 $314,000Active2 beds 3 baths1,030 sq. ft.
$314,000Active2 beds 3 baths1,030 sq. ft.2150 W Alameda Road #1390, Phoenix, AZ 85085
MLS# 6905768Listed by: HOMESMART
