2125 W Crimson Terrace, Deer Valley, AZ 85085
Local realty services provided by:ERA Four Feathers Realty, L.C.
Listed by: lesley vann, praveen puranam
Office: russ lyon sotheby's international realty
MLS#:6947105
Source:ARMLS
Price summary
- Price:$630,000
- Price per sq. ft.:$168.36
- Monthly HOA dues:$98.67
About this home
GATED PRIVATE 6BR+3BA w/Owned Solar! NEW CARPET & PAINT! UPDATED CABINETS! MOVE-IN READY ~3800SF. Heated SPA. Room for pool. Large cul-de-sac lot. Oversized covered decks. Granite. Gas appliances. Fireplace. This spacious home combines functional design w/inviting style & light, soaring space for all. Main level features open kitchen w/sleek black granite counters & center island, abundant cabinetry & pantry flowing seamlessly to dining, Great Room & covered outdoor spaces. Primary Suite is a true retreat w/vaulted ceilings, spa-like bath featuring dual vanities, soaking tub & walk-in shower. Secondary bedrooms generously sized for comfort & versatility. Bedroom #6 or Office/Game Room w/2 huge closets perfect for ofc. equipment. Downstairs Full Bath serves Downstairs Bedroom #5 CLICK... Downstairs Full Bath serves DOWNSTAIRS Bedroom #5, perfect for those with limited mobility, or simply for a private guestroom or downstairs office. Perfect lock-n-leave or family compound! Multiple living areas offer flexibility for entertaining or relaxing, enhanced by natural light and architectural details. Yard boasts exceptional setting w/covered patio, automated retractable awning, expansive deck w/hot tub & lush landscaping accented by mature trees & flowering foliage. Owned Solar provides massive annual savings. Picturesque area mountain views complete your Arizona lifestyle. Built with 2x8 construction. Raised Deck in line w/ Kitchen walkout. Centralized Vacuum. Home includes built-in Home Theater and Sound System with overhead projector, pull down screen, Yamaha 6 in 2 out receiver, full speaker system that includes outside Patio speakers. Exit door has built-in blinds. Premier Hot Tub Spa is "Hydropool Serenity." Moments from top hospitals/healthcare. Close to worldclass shopping, dining, entertainment, hiking, 2 area Lakes for boating and swimming. Savor bird watching & the Sonoran Mountain Preserve, yet 2 miles from new TSMC campus. Award-winning Schools, Academies & Charter Schools. Close to unique artisan restaurants offering wide-ranging cuisine. Top libraries & museums. Quick drive to several Colleges, Universities and branch campuses. Nearby towns & villages are rich with history and culture. Every amenity is at your service. Based on Comparative Study, the List price has been adjusted. True low maintenance as 2nd home to Live the Arizona Dream. Sonoran Foothills living, just moments from new SEMICONDUCTOR CAMPUS! Call for your Tour today!
Contact an agent
Home facts
- Year built:2005
- Listing ID #:6947105
- Updated:February 21, 2026 at 09:46 PM
Rooms and interior
- Bedrooms:6
- Total bathrooms:3
- Full bathrooms:3
- Living area:3,742 sq. ft.
Heating and cooling
- Cooling:Ceiling Fan(s), Programmable Thermostat
- Heating:Natural Gas
Structure and exterior
- Year built:2005
- Building area:3,742 sq. ft.
- Lot area:0.19 Acres
Schools
- High school:Boulder Creek High School
- Middle school:Sonoran Foothills School
- Elementary school:Sonoran Foothills School
Utilities
- Water:City Water
Finances and disclosures
- Price:$630,000
- Price per sq. ft.:$168.36
- Tax amount:$3,505 (2025)
New listings near 2125 W Crimson Terrace
- New
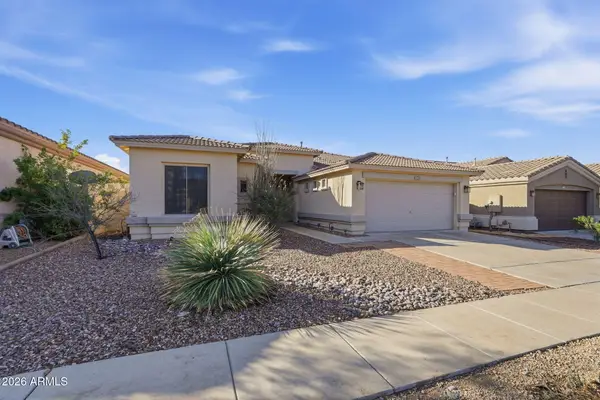 $524,900Active3 beds 2 baths1,901 sq. ft.
$524,900Active3 beds 2 baths1,901 sq. ft.3309 W Leisure Lane, Phoenix, AZ 85086
MLS# 6988106Listed by: COMPASS - New
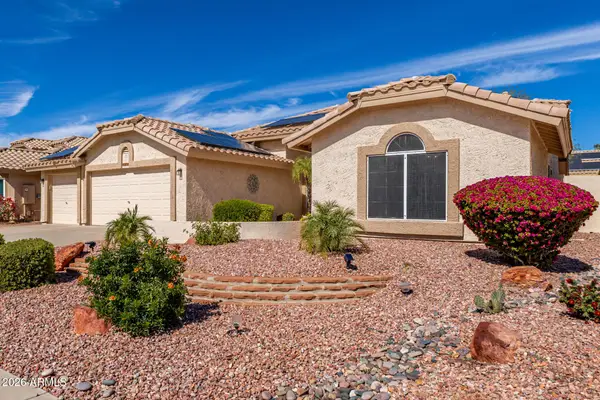 $485,000Active2 beds 2 baths1,877 sq. ft.
$485,000Active2 beds 2 baths1,877 sq. ft.8354 W Rockwood Drive, Peoria, AZ 85382
MLS# 6988078Listed by: FATHOM REALTY ELITE - New
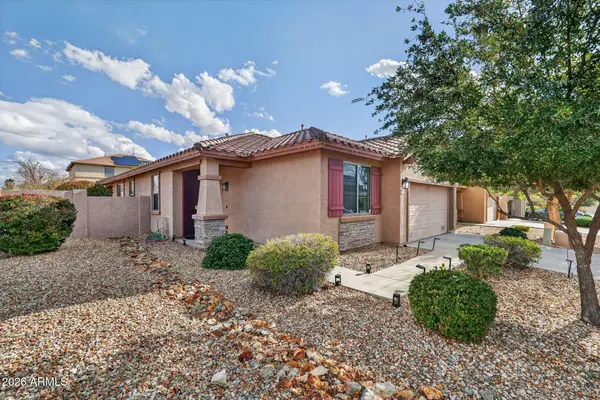 $559,000Active4 beds 2 baths1,760 sq. ft.
$559,000Active4 beds 2 baths1,760 sq. ft.27327 N 54th Avenue, Phoenix, AZ 85083
MLS# 6988009Listed by: BLUEBIRD REALTY 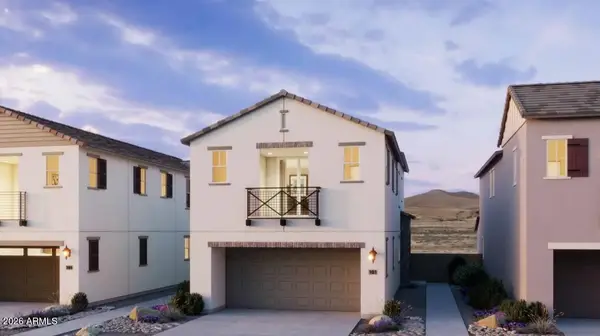 $639,990Pending3 beds 3 baths1,964 sq. ft.
$639,990Pending3 beds 3 baths1,964 sq. ft.2430 W Maximo Way, Phoenix, AZ 85085
MLS# 6988034Listed by: RISEWELL HOMES- New
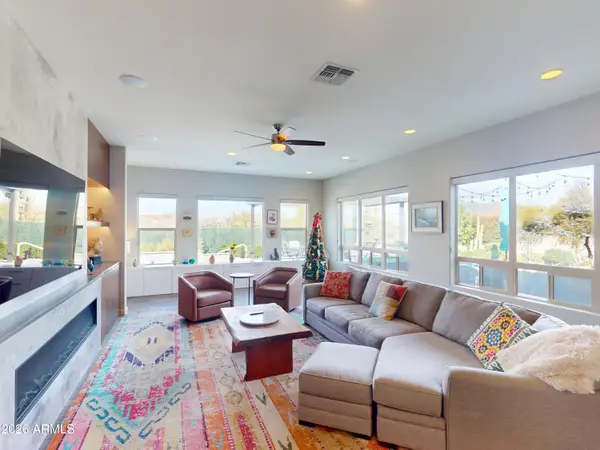 $1,475,000Active4 beds 3 baths3,036 sq. ft.
$1,475,000Active4 beds 3 baths3,036 sq. ft.5812 E Little Wells Pass, Cave Creek, AZ 85331
MLS# 6987961Listed by: 24/7 REAL ESTATE, INC - New
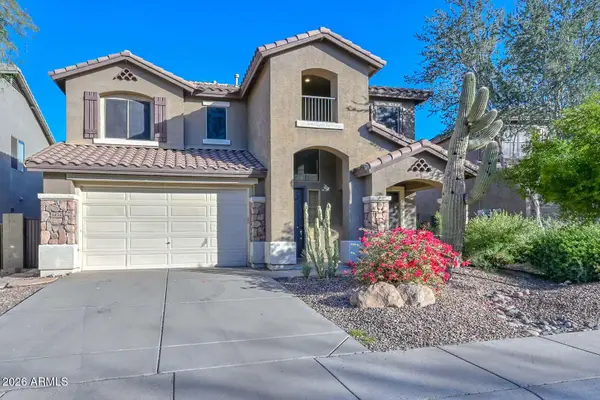 $589,900Active5 beds 4 baths3,366 sq. ft.
$589,900Active5 beds 4 baths3,366 sq. ft.3434 W Thoreau Lane, Anthem, AZ 85086
MLS# 6987913Listed by: WEST USA REALTY - New
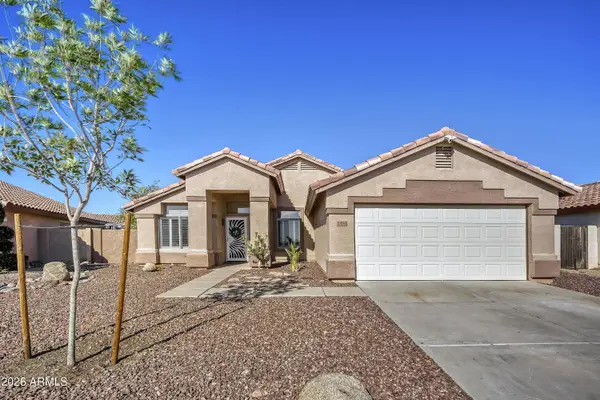 $460,000Active3 beds 2 baths1,681 sq. ft.
$460,000Active3 beds 2 baths1,681 sq. ft.10848 W Louise Drive, Sun City, AZ 85373
MLS# 6987929Listed by: CENTURY 21 TOMA PARTNERS - New
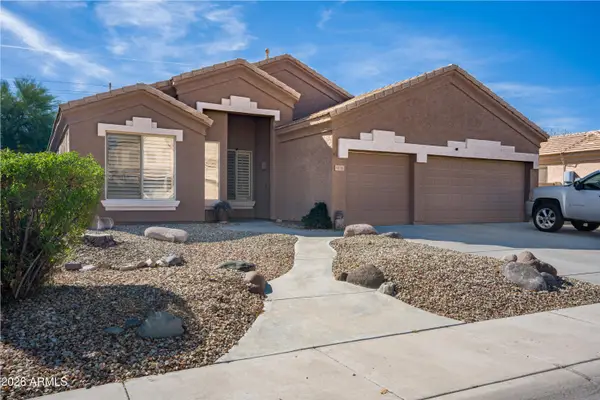 $550,000Active4 beds 2 baths2,100 sq. ft.
$550,000Active4 beds 2 baths2,100 sq. ft.9135 W Pontiac Drive, Peoria, AZ 85382
MLS# 6987840Listed by: MY HOME GROUP REAL ESTATE - New
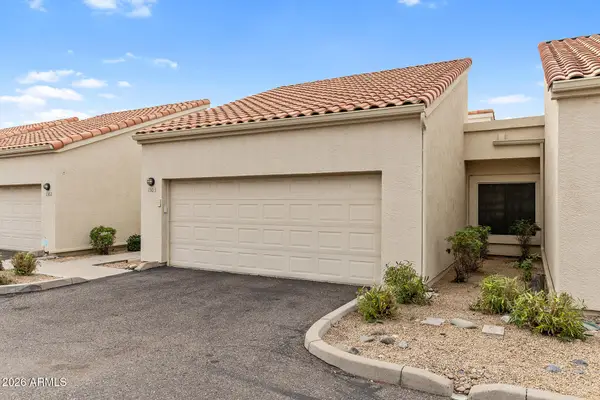 $375,000Active3 beds 2 baths1,518 sq. ft.
$375,000Active3 beds 2 baths1,518 sq. ft.7101 W Beardsley Road #1303, Glendale, AZ 85308
MLS# 6987854Listed by: HOMESMART - New
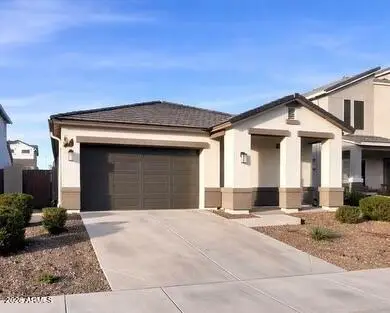 $572,000Active4 beds 3 baths2,025 sq. ft.
$572,000Active4 beds 3 baths2,025 sq. ft.10306 W Deanna Drive, Peoria, AZ 85382
MLS# 6987889Listed by: HOMESMART

