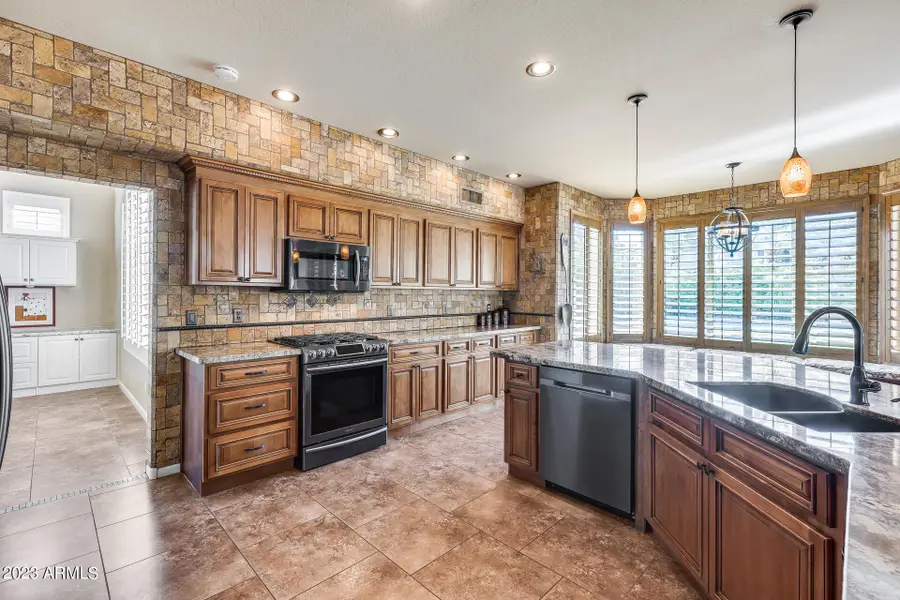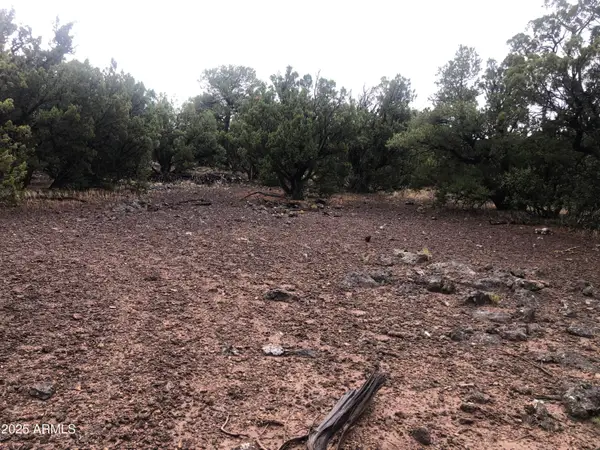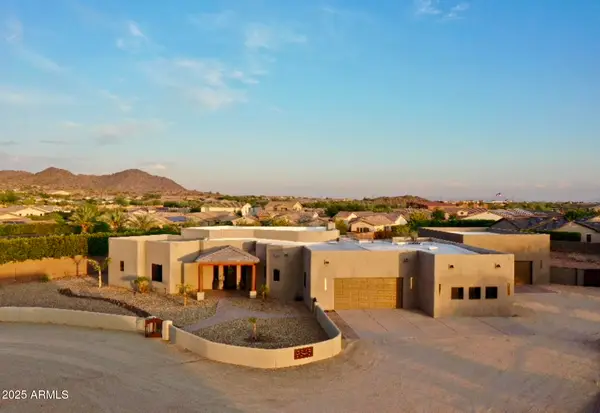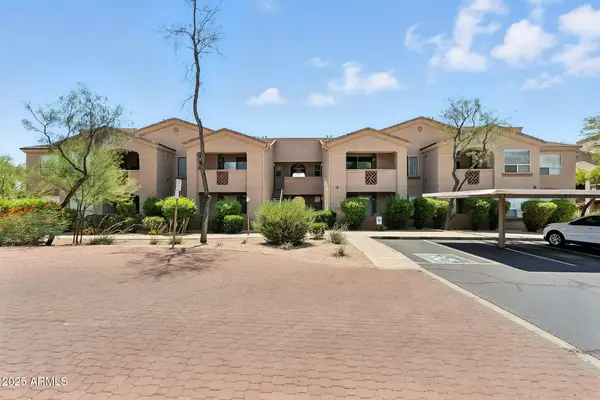21528 N 71st Drive, Glendale, AZ 85308
Local realty services provided by:HUNT Real Estate ERA



21528 N 71st Drive,Glendale, AZ 85308
$749,900
- 4 Beds
- 3 Baths
- 3,290 sq. ft.
- Single family
- Active
Listed by:george laughton
Office:my home group real estate
MLS#:6882687
Source:ARMLS
Price summary
- Price:$749,900
- Price per sq. ft.:$227.93
- Monthly HOA dues:$70
About this home
Elevate your living experience in this stunning 4-bedroom home, complete with a downstairs den/office. The home is situated just on the outside of a Cul-De-Sac providing very limited vehicle traffic. This two-story gem offers a wealth of space and luxurious amenities. Inside is an open and inviting living space, with a spacious family room, and kitchen that showcases granite countertops, a kitchen island, and a walk-in pantry, providing both functionality and style. One of the highlights of this property is the private outdoor oasis. The backyard boasts of a sparkling private pool, covered patio, and a built-in kitchen area, making it a perfect spot for enjoying the serene surroundings. This home is a sanctuary where every day feels like a vacation. Embrace the extraordinary - make this remarkable property yours today!
Contact an agent
Home facts
- Year built:1999
- Listing Id #:6882687
- Updated:August 12, 2025 at 03:24 PM
Rooms and interior
- Bedrooms:4
- Total bathrooms:3
- Full bathrooms:3
- Living area:3,290 sq. ft.
Heating and cooling
- Cooling:Ceiling Fan(s)
- Heating:Natural Gas
Structure and exterior
- Year built:1999
- Building area:3,290 sq. ft.
- Lot area:0.27 Acres
Schools
- High school:Mountain Ridge High School
- Middle school:Sierra Verde STEAM Academy
- Elementary school:Sierra Verde STEAM Academy
Utilities
- Water:City Water
Finances and disclosures
- Price:$749,900
- Price per sq. ft.:$227.93
- Tax amount:$3,655 (2024)
New listings near 21528 N 71st Drive
 $95,000Active5.16 Acres
$95,000Active5.16 Acres5X N 8333 Road #001, Concho, AZ 85924
MLS# 6866325Listed by: WEST USA REALTY- New
 $1,499,000Active3 beds 3 baths2,887 sq. ft.
$1,499,000Active3 beds 3 baths2,887 sq. ft.9845 W Tether Trail, Peoria, AZ 85383
MLS# 6906012Listed by: WEST USA REALTY - New
 $575,000Active3 beds 2 baths1,679 sq. ft.
$575,000Active3 beds 2 baths1,679 sq. ft.5045 E Duane Lane, Cave Creek, AZ 85331
MLS# 6906016Listed by: ON Q PROPERTY MANAGEMENT - New
 $282,500Active1 beds 1 baths742 sq. ft.
$282,500Active1 beds 1 baths742 sq. ft.29606 N Tatum Boulevard #149, Cave Creek, AZ 85331
MLS# 6905846Listed by: HOMESMART - New
 $759,900Active4 beds 3 baths2,582 sq. ft.
$759,900Active4 beds 3 baths2,582 sq. ft.44622 N 41st Drive, Phoenix, AZ 85087
MLS# 6905865Listed by: REALTY ONE GROUP - New
 $800,000Active3 beds 3 baths2,661 sq. ft.
$800,000Active3 beds 3 baths2,661 sq. ft.42019 N Golf Crest Road, Anthem, AZ 85086
MLS# 6905695Listed by: MOMENTUM BROKERS LLC - New
 $369,000Active3 beds 2 baths1,475 sq. ft.
$369,000Active3 beds 2 baths1,475 sq. ft.10761 W Beaubien Drive, Peoria, AZ 85373
MLS# 6905719Listed by: BERKSHIRE HATHAWAY HOMESERVICES ARIZONA PROPERTIES - New
 $872,216Active4 beds 3 baths2,770 sq. ft.
$872,216Active4 beds 3 baths2,770 sq. ft.7392 W Gambit Trail, Peoria, AZ 85383
MLS# 6905720Listed by: HOMELOGIC REAL ESTATE - New
 $423,900Active2 beds 2 baths1,448 sq. ft.
$423,900Active2 beds 2 baths1,448 sq. ft.9064 W Marco Polo Road, Peoria, AZ 85382
MLS# 6905736Listed by: HOMESMART - New
 $314,000Active2 beds 3 baths1,030 sq. ft.
$314,000Active2 beds 3 baths1,030 sq. ft.2150 W Alameda Road #1390, Phoenix, AZ 85085
MLS# 6905768Listed by: HOMESMART
