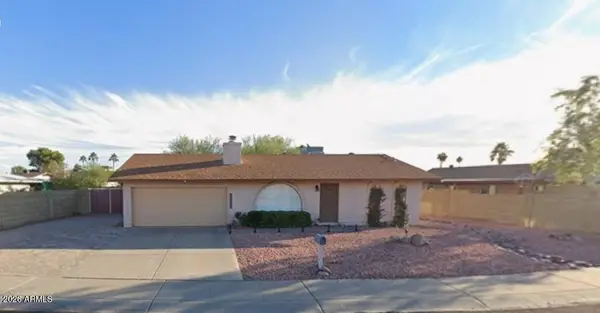2160 W Barwick Drive, Deer Valley, AZ 85085
Local realty services provided by:ERA Four Feathers Realty, L.C.
2160 W Barwick Drive,Phoenix, AZ 85085
$408,000
- 3 Beds
- 3 Baths
- 1,454 sq. ft.
- Single family
- Active
Upcoming open houses
- Sun, Jan 1111:00 am - 02:00 pm
Listed by: patricia roos
Office: west usa realty
MLS#:6949556
Source:ARMLS
Price summary
- Price:$408,000
- Price per sq. ft.:$280.61
- Monthly HOA dues:$62
About this home
Enjoy this charming, low maintenance home located in the beautiful foothills of the highly sought-after Fireside at Norterra community! This 3 bedroom, 2.5 bathroom home offers a quaint floor plan featuring an open family room with high ceilings. Sit at the breakfast bar and enjoy the kitchen that boasts warm wood tones, granite counter tops and stainless steel appliances. The dining room is located right next to the kitchen for easy entertaining and flows right out the sliding glass door to the back patio. The perfect place to relax! Upstairs there is a small loft for a reading/computer space. The master bedroom has a walk-in closet, private water closet and dual sinks. Two additional bedrooms with a shared bathroom complete the second floor. This home is located close to the trailhead for miles and miles of walking, biking and/or hiking.
If you would rather shop, Norterra Shopping Center is minutes away! Lots of shopping, dining and entertainment to choose from. Another plus is it's in close proximity to the I-17 and 303 freeways.
During your visit, don't forget to stop by the community center to check out the Fireside lifestyle that features a Resort-style Recreation Center with a fabulous community pool, tennis courts, rock climbing wall and a fitness center!! What a life! :)
Contact an agent
Home facts
- Year built:2007
- Listing ID #:6949556
- Updated:January 06, 2026 at 04:39 PM
Rooms and interior
- Bedrooms:3
- Total bathrooms:3
- Full bathrooms:2
- Half bathrooms:1
- Living area:1,454 sq. ft.
Heating and cooling
- Cooling:Ceiling Fan(s)
- Heating:Electric
Structure and exterior
- Year built:2007
- Building area:1,454 sq. ft.
- Lot area:0.05 Acres
Schools
- High school:Barry Goldwater High School
- Middle school:Union Park School
- Elementary school:Union Park School
Utilities
- Water:City Water
Finances and disclosures
- Price:$408,000
- Price per sq. ft.:$280.61
- Tax amount:$1,672 (2025)
New listings near 2160 W Barwick Drive
- New
 $1,295,000Active4 beds 4 baths2,984 sq. ft.
$1,295,000Active4 beds 4 baths2,984 sq. ft.40715 N Long Landing Court, Phoenix, AZ 85086
MLS# 6963969Listed by: REMAX SUMMIT PROPERTIES - New
 $899,000Active3 beds 2 baths1,840 sq. ft.
$899,000Active3 beds 2 baths1,840 sq. ft.28238 N 67th Street, Cave Creek, AZ 85331
MLS# 6963971Listed by: HOMESMART - New
 $829,900Active6 beds 4 baths3,989 sq. ft.
$829,900Active6 beds 4 baths3,989 sq. ft.8044 W Via Del Sol --, Peoria, AZ 85383
MLS# 6963916Listed by: THRIVE REALTY AND PROPERTY MANAGEMENT - New
 $330,000Active2 beds 2 baths1,008 sq. ft.
$330,000Active2 beds 2 baths1,008 sq. ft.5531 W Greenbriar Drive, Glendale, AZ 85308
MLS# 6963790Listed by: HOMESMART - Open Sat, 10am to 12pmNew
 $395,000Active2 beds 2 baths1,448 sq. ft.
$395,000Active2 beds 2 baths1,448 sq. ft.19426 N 84th Avenue, Peoria, AZ 85382
MLS# 6963746Listed by: REALTY ONE GROUP - New
 $3,950,000Active5 beds 6 baths5,638 sq. ft.
$3,950,000Active5 beds 6 baths5,638 sq. ft.8222 E Old Paint Trail, Scottsdale, AZ 85266
MLS# 6963730Listed by: BESPOKE REAL ESTATE, LLC - New
 $1,200,000Active3 beds 2 baths3,226 sq. ft.
$1,200,000Active3 beds 2 baths3,226 sq. ft.8120 W Williams Road, Peoria, AZ 85383
MLS# 6963690Listed by: HERITAGE SUCCESS REALTY LLC - New
 $1,050,000Active4 beds 3 baths3,046 sq. ft.
$1,050,000Active4 beds 3 baths3,046 sq. ft.29720 N 64th Street, Cave Creek, AZ 85331
MLS# 6963641Listed by: HOMESMART - New
 $525,000Active4 beds 3 baths2,035 sq. ft.
$525,000Active4 beds 3 baths2,035 sq. ft.6408 W Chisum Trail, Phoenix, AZ 85083
MLS# 6963487Listed by: OPENDOOR BROKERAGE, LLC - New
 $935,000Active5 beds 3 baths4,113 sq. ft.
$935,000Active5 beds 3 baths4,113 sq. ft.4031 E Desert Forest Trail, Cave Creek, AZ 85331
MLS# 6963548Listed by: WEST USA REALTY
