22019 N 59th Drive, Glendale, AZ 85310
Local realty services provided by:ERA Brokers Consolidated
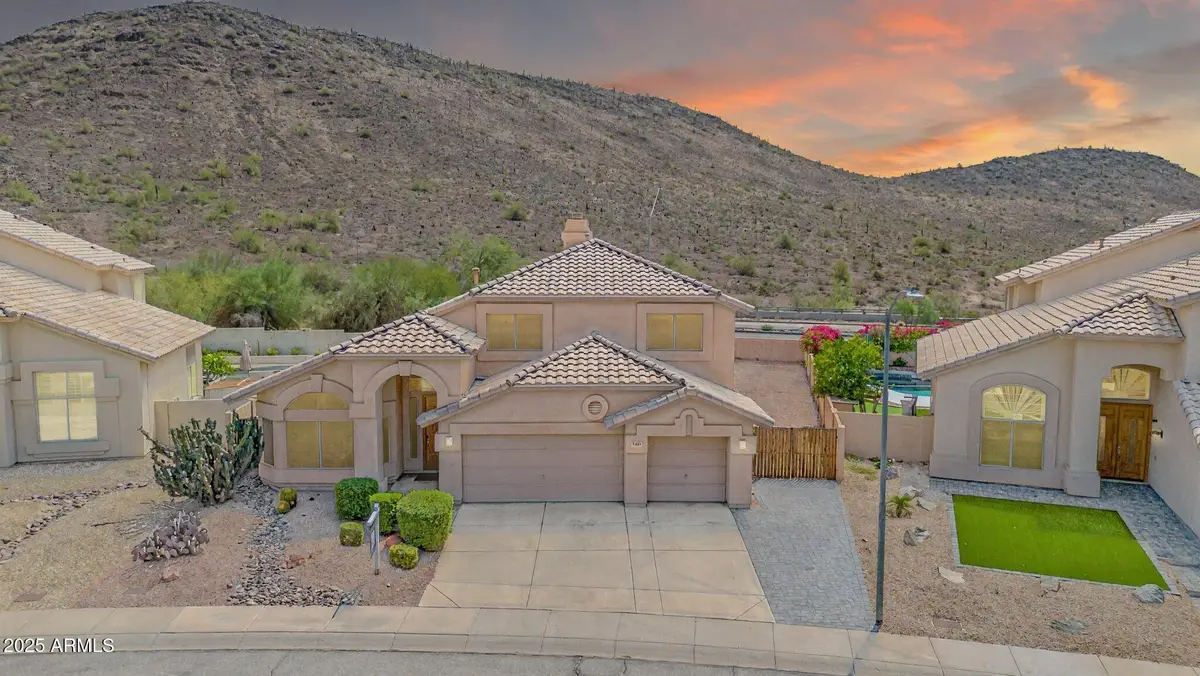
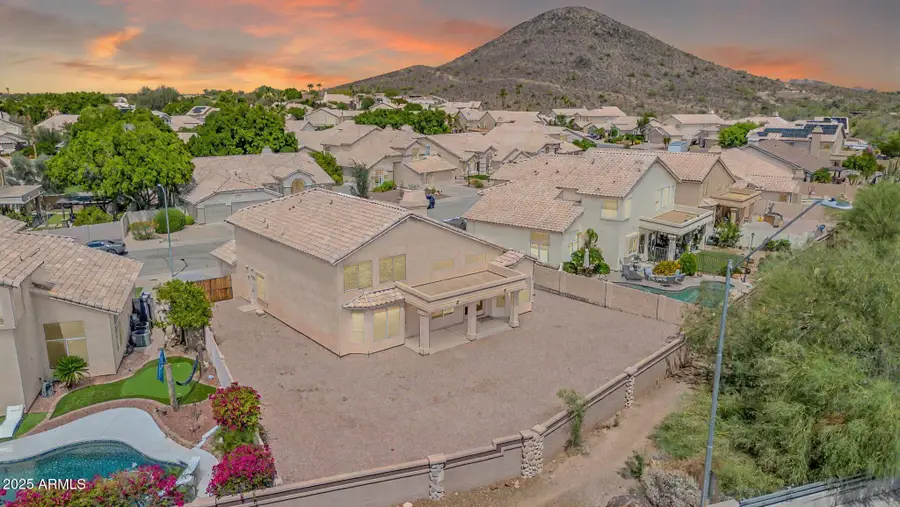

22019 N 59th Drive,Glendale, AZ 85310
$688,500
- 4 Beds
- 4 Baths
- 3,169 sq. ft.
- Single family
- Active
Listed by:james albera
Office:lpt realty, llc.
MLS#:6878834
Source:ARMLS
Price summary
- Price:$688,500
- Price per sq. ft.:$217.26
About this home
Seller open to concessions, use for closing costs or renovation budget. Welcome to this beautiful, 3,169 sq ft home in Arrowhead Ranch-offering the perfect blend of space, comfort, and versatility. Featuring 4 bedrooms and 3.5 bathrooms, including two master suites with private en suite bathrooms, one conveniently located on the first floor. This layout is ideal for multi-generational living.
The first floor features soaring, vaulted ceilings and is filled with natural light, creating a bright and open atmosphere the moment you walk in. The downstairs master suite boasts a spacious bathroom with dual sinks and a walk-in closet, while the upstairs master suite also includes its own walk-in closet and serene views. At the heart of the home, the open-concept kitchen offers a center island, ample cabinet space, and a seamless flow into the dining and living areasperfect for entertaining or everyday living. Enjoy breathtaking mountain views from your oversized lot, providing both privacy and room to grow/customize. The freshly painted interior creates a clean, move-in-ready feel throughout. With a 3-car garage and a large RV gate, there's ample room for all your vehicles, toys, and storage needs.
Whether you're relaxing in the spacious backyard, gathering in the bright kitchen, or enjoying quiet evenings in one of the two master retreats, this home truly has it all. Don't miss your chance to own this rare find with space, style, and flexibility in one stunning package!
Contact an agent
Home facts
- Year built:1995
- Listing Id #:6878834
- Updated:August 14, 2025 at 10:42 PM
Rooms and interior
- Bedrooms:4
- Total bathrooms:4
- Full bathrooms:3
- Half bathrooms:1
- Living area:3,169 sq. ft.
Heating and cooling
- Heating:Natural Gas
Structure and exterior
- Year built:1995
- Building area:3,169 sq. ft.
- Lot area:0.21 Acres
Schools
- High school:Mountain Ridge High School
- Middle school:Hillcrest Middle School
- Elementary school:Legend Springs Elementary
Utilities
- Water:City Water
Finances and disclosures
- Price:$688,500
- Price per sq. ft.:$217.26
- Tax amount:$3,244
New listings near 22019 N 59th Drive
- New
 $390,000Active3 beds 3 baths1,551 sq. ft.
$390,000Active3 beds 3 baths1,551 sq. ft.42424 N Gavilan Peak Parkway #4104, Anthem, AZ 85086
MLS# 6906097Listed by: EXP REALTY - New
 $575,000Active3 beds 2 baths2,111 sq. ft.
$575,000Active3 beds 2 baths2,111 sq. ft.29703 N 70th Avenue, Peoria, AZ 85383
MLS# 6906107Listed by: MY HOME GROUP REAL ESTATE - New
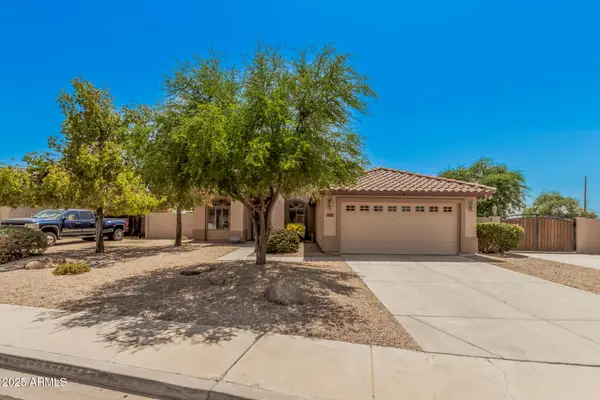 $462,500Active3 beds 2 baths1,681 sq. ft.
$462,500Active3 beds 2 baths1,681 sq. ft.10841 W Via Del Sol --, Peoria, AZ 85373
MLS# 6906133Listed by: WEST USA REALTY - New
 $1,300,000Active4 beds 4 baths3,799 sq. ft.
$1,300,000Active4 beds 4 baths3,799 sq. ft.9324 W Molly Lane, Peoria, AZ 85383
MLS# 6906065Listed by: EXP REALTY - New
 $569,900Active3 beds 2 baths1,996 sq. ft.
$569,900Active3 beds 2 baths1,996 sq. ft.8314 W Escuda Drive, Peoria, AZ 85382
MLS# 6906071Listed by: REALTY ONE GROUP - New
 $499,000Active4 beds 2 baths1,820 sq. ft.
$499,000Active4 beds 2 baths1,820 sq. ft.37609 N 16th Street, Phoenix, AZ 85086
MLS# 6906073Listed by: GENTRY REAL ESTATE - New
 $959,000Active6 beds 5 baths4,958 sq. ft.
$959,000Active6 beds 5 baths4,958 sq. ft.22172 N 94th Lane, Peoria, AZ 85383
MLS# 6906093Listed by: WEST USA REALTY 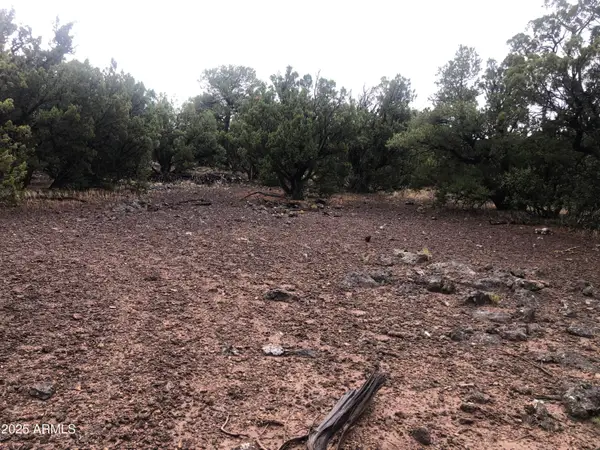 $95,000Active5.16 Acres
$95,000Active5.16 Acres5X N 8333 Road #001, Concho, AZ 85924
MLS# 6866325Listed by: WEST USA REALTY- New
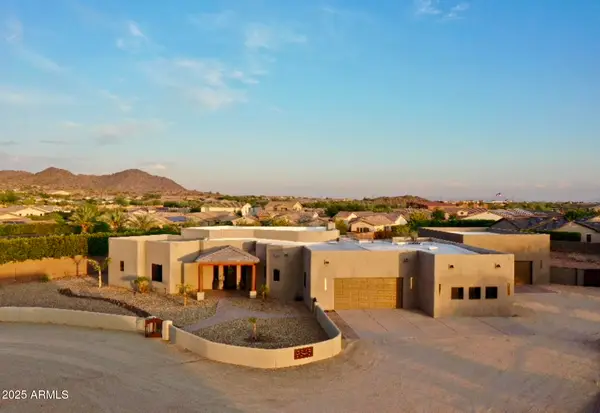 $1,499,990Active3 beds 3 baths2,887 sq. ft.
$1,499,990Active3 beds 3 baths2,887 sq. ft.9845 W Tether Trail, Peoria, AZ 85383
MLS# 6906012Listed by: WEST USA REALTY - New
 $575,000Active3 beds 2 baths1,679 sq. ft.
$575,000Active3 beds 2 baths1,679 sq. ft.5045 E Duane Lane, Cave Creek, AZ 85331
MLS# 6906016Listed by: ON Q PROPERTY MANAGEMENT
