2306 W Long Shadow Trail, Deer Valley, AZ 85085
Local realty services provided by:ERA Brokers Consolidated
2306 W Long Shadow Trail,Phoenix, AZ 85085
$825,000
- 4 Beds
- 3 Baths
- 3,858 sq. ft.
- Single family
- Active
Listed by: brian k lynch
Office: west usa realty
MLS#:6935800
Source:ARMLS
Price summary
- Price:$825,000
- Price per sq. ft.:$213.84
- Monthly HOA dues:$67.33
About this home
Prepare to be amazed!Upgraded,cul-de-sac home showcasing breathtaking mt. views beside the pristine Sonoran Desert!Gated courtyard opens to soaring ceilings,elegant dining rm overlooking living rm,dramatic floor-to-ceiling,3-way fireplace.Gourmet kitchen,granite counters,backsplash,rich wood cabinetry,wine rack,island,pantry, pull-out drawers,gas cooktop,high-end appliances,wine chiller.Spacious family rm invites comfort & connection.4bd+ den,3 ba. Main suite boasts mt. views,dual vanities,garden tub,sep.shower,w/i closet.Private resort-style backyard- Pebble-Tec pool,spa,water features, manicured lawn,citrus trees,shaded patio, misters, blt.in BBQ,firepit,bench seating,RV gate,3 car gar. w/cabinets. $60K solar system,$0 - $200K/mo. elect. bills. Close to hiking,biking,TSMC plant & more! You'll also find a large bonus room and a quaint den perfect for an office or reading nook. Please refer to a list of upgrades and improvements under the document tab of the listing.
EXPLORE THE NEIGHBORHOOD: NORTH GATEWAY
Nestled in the scenic Sonoran Desert about 27 miles north of downtown Phoenix, North Gateway offers a balance of wide-open spaces and modern suburban living. The area is divided by Interstate 17, with the west side featuring open desert vistas, a major semiconductor facility, and a few local attractions, while the east side is home to several well-designed master-planned communities.
Residents enjoy convenient access to major highways, quality schools, and an abundance of nearby shopping and dining options making it an ideal place for both families and professionals. North Gateway includes a variety of neighborhoods such as Tramonto, Amber Hills, Sonoran Foothills, and Norterra. Housing choices range from gated enclaves that offer added privacy to planned communities complete with resort-style pools, fitness centers, and walking trails. Don't miss it!
Contact an agent
Home facts
- Year built:2006
- Listing ID #:6935800
- Updated:February 23, 2026 at 12:48 AM
Rooms and interior
- Bedrooms:4
- Total bathrooms:3
- Full bathrooms:3
- Living area:3,858 sq. ft.
Heating and cooling
- Cooling:Ceiling Fan(s), Heat Pump, Programmable Thermostat
- Heating:Ceiling, Natural Gas
Structure and exterior
- Year built:2006
- Building area:3,858 sq. ft.
- Lot area:0.24 Acres
Schools
- High school:Barry Goldwater High School
- Middle school:Sonoran Foothills School
- Elementary school:Sonoran Foothills School
Utilities
- Water:City Water
- Sewer:Sewer in & Connected
Finances and disclosures
- Price:$825,000
- Price per sq. ft.:$213.84
- Tax amount:$3,457 (2024)
New listings near 2306 W Long Shadow Trail
- New
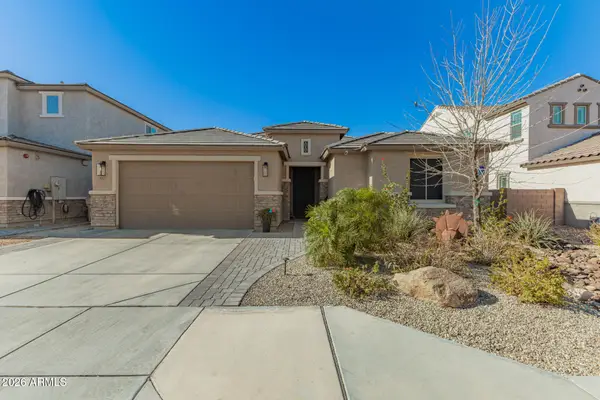 $799,999Active3 beds 3 baths2,452 sq. ft.
$799,999Active3 beds 3 baths2,452 sq. ft.7057 W Bajada Road, Peoria, AZ 85383
MLS# 6988291Listed by: WEST USA REALTY - New
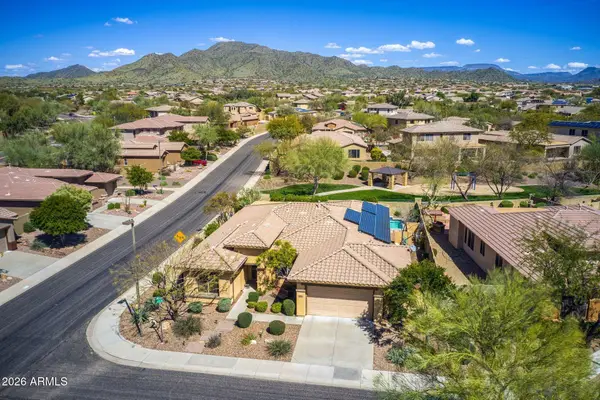 $680,000Active4 beds 3 baths2,562 sq. ft.
$680,000Active4 beds 3 baths2,562 sq. ft.3040 W Keller Drive, Anthem, AZ 85086
MLS# 6988299Listed by: RE/MAX EXCALIBUR - New
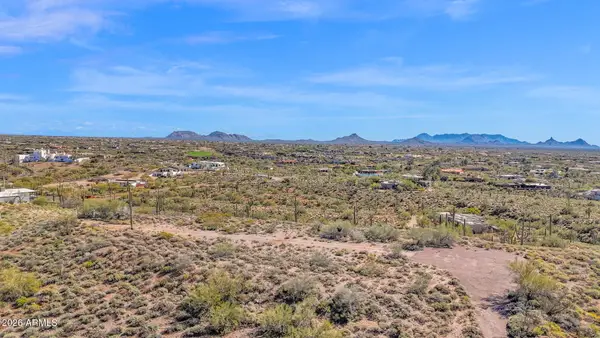 $1,000,000Active3.96 Acres
$1,000,000Active3.96 Acres8537 E Sombrero Drive #31, Carefree, AZ 85377
MLS# 6988261Listed by: RUSS LYON SOTHEBY'S INTERNATIONAL REALTY - New
 $2,850,000Active4 beds 5 baths4,894 sq. ft.
$2,850,000Active4 beds 5 baths4,894 sq. ft.6708 E Languid Lane, Carefree, AZ 85377
MLS# 6988263Listed by: RUSS LYON SOTHEBY'S INTERNATIONAL REALTY - New
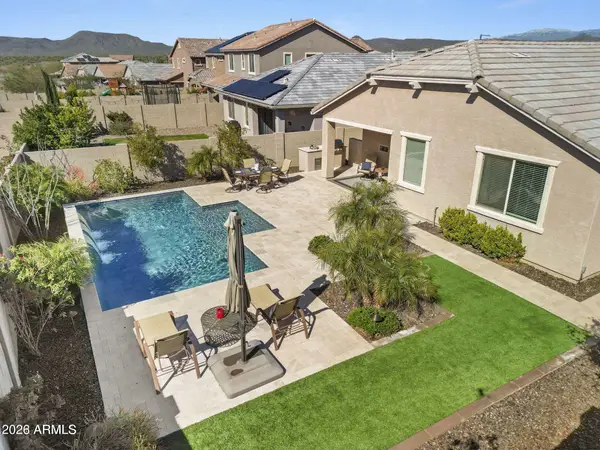 $570,000Active4 beds 2 baths1,799 sq. ft.
$570,000Active4 beds 2 baths1,799 sq. ft.4137 W Bradshaw Creek Lane, New River, AZ 85087
MLS# 6988250Listed by: BERKSHIRE HATHAWAY HOMESERVICES ARIZONA PROPERTIES - New
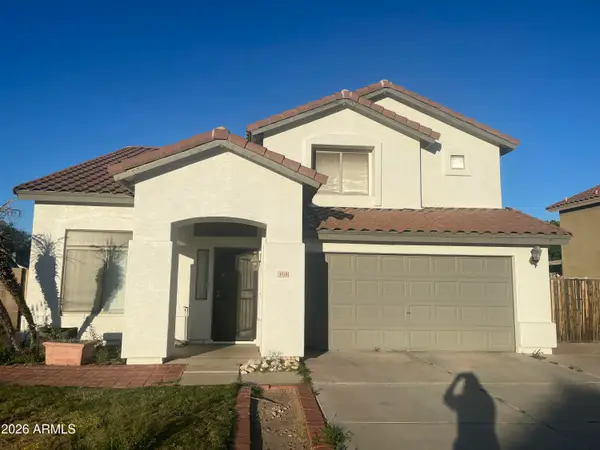 $425,000Active3 beds 3 baths1,967 sq. ft.
$425,000Active3 beds 3 baths1,967 sq. ft.3550 W Mariposa Grande Lane, Glendale, AZ 85310
MLS# 6988236Listed by: REAL BROKER - New
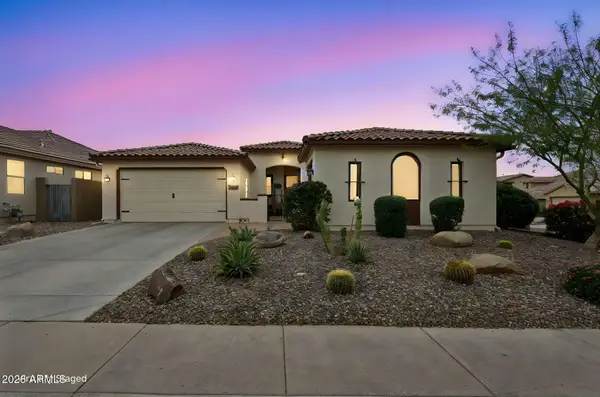 $515,000Active2 beds 2 baths1,910 sq. ft.
$515,000Active2 beds 2 baths1,910 sq. ft.3357 W Sousa Drive, Anthem, AZ 85086
MLS# 6988216Listed by: FATHOM REALTY ELITE - New
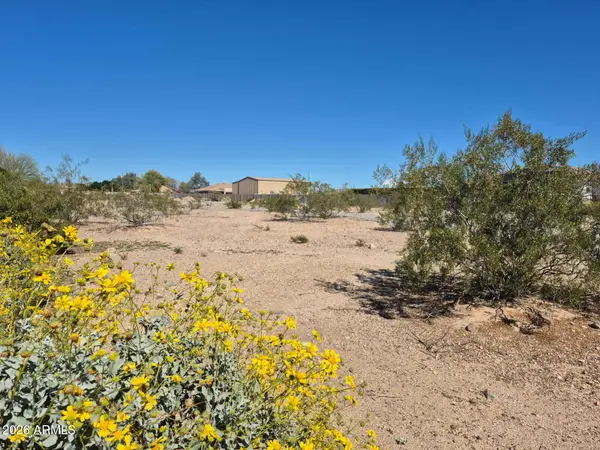 $488,000Active1.13 Acres
$488,000Active1.13 Acres104XX W Avenida Del Sol Road, Peoria, AZ 85383
MLS# 6988174Listed by: WEST USA REALTY - New
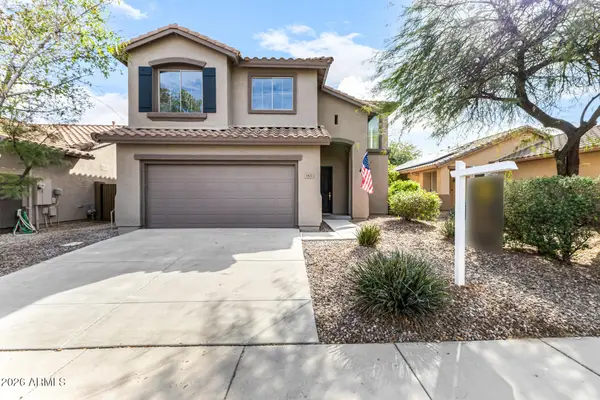 $550,000Active4 beds 3 baths1,965 sq. ft.
$550,000Active4 beds 3 baths1,965 sq. ft.1821 W Kuralt Drive, Anthem, AZ 85086
MLS# 6988168Listed by: GENTRY REAL ESTATE - New
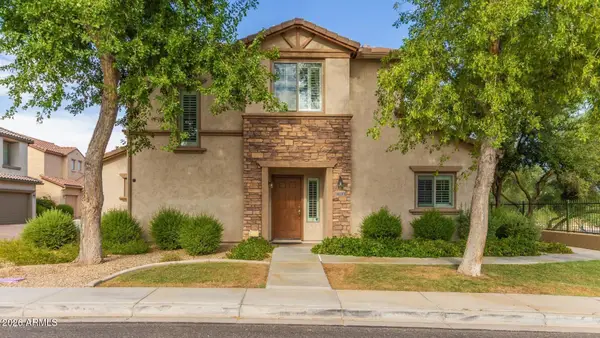 $410,000Active3 beds 3 baths1,661 sq. ft.
$410,000Active3 beds 3 baths1,661 sq. ft.3639 W Turtle Hill Court, Anthem, AZ 85086
MLS# 6988129Listed by: COLDWELL BANKER REALTY

