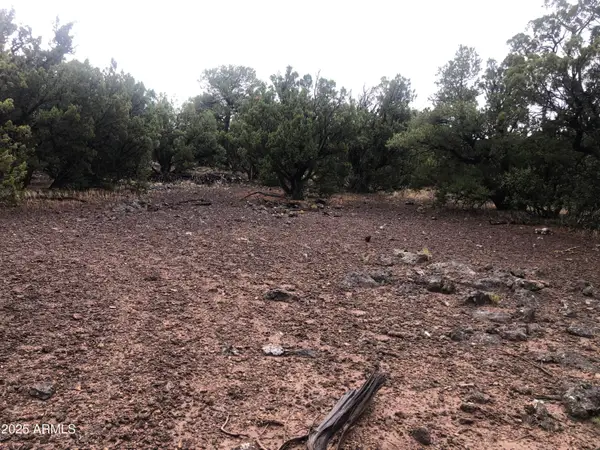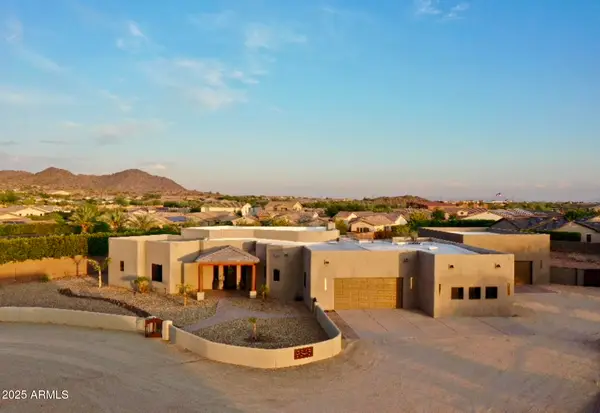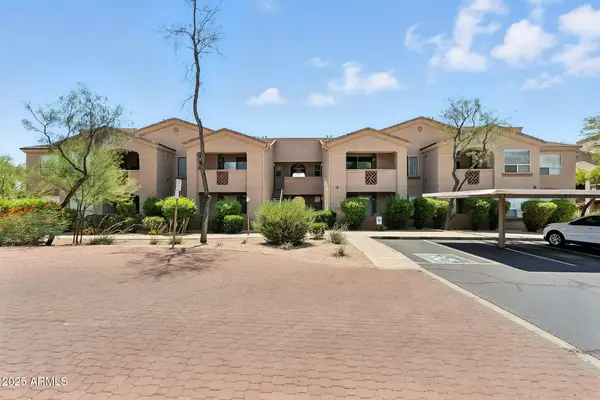23380 N 61st Drive, Glendale, AZ 85310
Local realty services provided by:ERA Brokers Consolidated



23380 N 61st Drive,Glendale, AZ 85310
$4,500,000
- 6 Beds
- 8 Baths
- 8,981 sq. ft.
- Single family
- Active
Listed by:carol a. royse
Office:your home sold guaranteed realty
MLS#:6837820
Source:ARMLS
Price summary
- Price:$4,500,000
- Price per sq. ft.:$501.06
About this home
Discover unparalleled luxury in this fully custom gated estate perched on Hedgpeth Hill, offering breathtaking sunset vistas, sparkling city lights, and panoramic mountain views. Situated on a spacious 1.3-acre lot, this elevated property boasts a generous flat, usable area with an RV garage, private pool, and spa. Recent upgrades include, kitchen, interior and exterior paint, flooring, roof, AC, and bathrooms are currently be remodeled. The main floor features 5,370 SqFt. Grand living areas showcasing exquisite stonework, old-age beams, and premium finishes throughout. Expansive gourmet kitchen featuring quartz waterfall countertops, custom cabinetry, and top-tier appliances: Wolf 6-burner range with pot filler, Sub-Zero refrigerator/freezer, warming drawer, dual refrigerator drawers, microwave, and wine fridge. Breakfast nook with stunning 81" high radius glass offering unparalleled pool, putting green, and mountain views. Luxurious primary suite with over 2,250 sq. ft. of private space, including a sitting room with patio access, two custom walk-in closets with built-in drawers, shelving and dedicated IT storage space. The en-suite bath boasts, Large walk-through shower with six body sprays and handheld spray, Jacuzzi tub, separate vanities with upper cabinetry. Two spacious guest bedrooms, each with private baths and walk-in closets; one guest room includes a breakfast bar with a sink and refrigerator, perfect for long-term stays. Additional half bath located near the family room and kitchen. Oversized laundry room with built-in cabinetry, shelving, and a half bath for convenient pool access. Walk-Out Basement 2,257 Sq Ft. Second primary suite with large walk-in shower, private patio access, and generous walk-in closet. Additional spacious bedroom with private patio access and nearby full bath. Kitchenette with sink, dishwasher, and microwave, prewired theater room. Expansive living area with 81" high radius windows offering remarkable southern and western views. RV Garage 18'x10' overhead insulated door with opener, 40-volt 50-amp outlet for RV hookup or welder, with water hookups and 2 sewer dumps. 2 car attached garage. Casita 12' & 16' ceilings with rough plumbing for a future kitchen, storage room and additional bedroom with closet. This exceptional property combines timeless craftsmanship with modern convenience, offering unmatched privacy, versatility, and views that will leave you speechless. A must-see for discerning buyers seeking a one-of-a-kind luxury retreat. Professional Photos coming soon!
Contact an agent
Home facts
- Year built:2007
- Listing Id #:6837820
- Updated:August 07, 2025 at 02:54 PM
Rooms and interior
- Bedrooms:6
- Total bathrooms:8
- Full bathrooms:8
- Living area:8,981 sq. ft.
Heating and cooling
- Cooling:Ceiling Fan(s), Programmable Thermostat
- Heating:Ceiling, Electric
Structure and exterior
- Year built:2007
- Building area:8,981 sq. ft.
- Lot area:1.33 Acres
Schools
- High school:Mountain Ridge High School
- Middle school:Hillcrest Middle School
- Elementary school:Legend Springs Elementary
Utilities
- Water:City Water
Finances and disclosures
- Price:$4,500,000
- Price per sq. ft.:$501.06
- Tax amount:$14,120 (2024)
New listings near 23380 N 61st Drive
 $95,000Active5.16 Acres
$95,000Active5.16 Acres5X N 8333 Road #001, Concho, AZ 85924
MLS# 6866325Listed by: WEST USA REALTY- New
 $1,499,000Active3 beds 3 baths2,887 sq. ft.
$1,499,000Active3 beds 3 baths2,887 sq. ft.9845 W Tether Trail, Peoria, AZ 85383
MLS# 6906012Listed by: WEST USA REALTY - New
 $575,000Active3 beds 2 baths1,679 sq. ft.
$575,000Active3 beds 2 baths1,679 sq. ft.5045 E Duane Lane, Cave Creek, AZ 85331
MLS# 6906016Listed by: ON Q PROPERTY MANAGEMENT - New
 $282,500Active1 beds 1 baths742 sq. ft.
$282,500Active1 beds 1 baths742 sq. ft.29606 N Tatum Boulevard #149, Cave Creek, AZ 85331
MLS# 6905846Listed by: HOMESMART - New
 $759,900Active4 beds 3 baths2,582 sq. ft.
$759,900Active4 beds 3 baths2,582 sq. ft.44622 N 41st Drive, Phoenix, AZ 85087
MLS# 6905865Listed by: REALTY ONE GROUP - New
 $800,000Active3 beds 3 baths2,661 sq. ft.
$800,000Active3 beds 3 baths2,661 sq. ft.42019 N Golf Crest Road, Anthem, AZ 85086
MLS# 6905695Listed by: MOMENTUM BROKERS LLC - New
 $369,000Active3 beds 2 baths1,475 sq. ft.
$369,000Active3 beds 2 baths1,475 sq. ft.10761 W Beaubien Drive, Peoria, AZ 85373
MLS# 6905719Listed by: BERKSHIRE HATHAWAY HOMESERVICES ARIZONA PROPERTIES - New
 $872,216Active4 beds 3 baths2,770 sq. ft.
$872,216Active4 beds 3 baths2,770 sq. ft.7392 W Gambit Trail, Peoria, AZ 85383
MLS# 6905720Listed by: HOMELOGIC REAL ESTATE - New
 $423,900Active2 beds 2 baths1,448 sq. ft.
$423,900Active2 beds 2 baths1,448 sq. ft.9064 W Marco Polo Road, Peoria, AZ 85382
MLS# 6905736Listed by: HOMESMART - New
 $314,000Active2 beds 3 baths1,030 sq. ft.
$314,000Active2 beds 3 baths1,030 sq. ft.2150 W Alameda Road #1390, Phoenix, AZ 85085
MLS# 6905768Listed by: HOMESMART
