2425 W Bronco Butte Trail #2008, Deer Valley, AZ 85085
Local realty services provided by:ERA Brokers Consolidated
2425 W Bronco Butte Trail #2008,Phoenix, AZ 85085
$420,000
- 2 Beds
- 2 Baths
- 1,662 sq. ft.
- Condominium
- Active
Listed by: courtney bullock
Office: re/max cornerstone
MLS#:6908033
Source:ARMLS
Price summary
- Price:$420,000
- Price per sq. ft.:$252.71
- Monthly HOA dues:$340
About this home
NEW LOWER PRICE!! Step inside and feel it instantly - this home welcomes you in. Sunlight pours over brand-new plush carpet and 9-ft ceilings that make every room feel open and airy. With 2 bedrooms, 2 bathrooms, and a flexible den, you've got space to work, relax, and live your way.
Life expands outdoors, too. Enjoy two private patios for morning coffee or evening wine, plus two storage areas to keep everything tidy and uncluttered.
This condo is more than move-in ready - it's effortless living. With a heated pool, fitness room, and peaceful walking paths, you get resort-style amenities without any upkeep.
Contact an agent
Home facts
- Year built:2019
- Listing ID #:6908033
- Updated:January 11, 2026 at 04:11 PM
Rooms and interior
- Bedrooms:2
- Total bathrooms:2
- Full bathrooms:2
- Living area:1,662 sq. ft.
Heating and cooling
- Cooling:Ceiling Fan(s), Programmable Thermostat
- Heating:Ceiling, Electric
Structure and exterior
- Year built:2019
- Building area:1,662 sq. ft.
- Lot area:0.04 Acres
Schools
- High school:Barry Goldwater High School
- Middle school:Sonoran Foothills School
- Elementary school:Sonoran Foothills School
Utilities
- Water:City Water
Finances and disclosures
- Price:$420,000
- Price per sq. ft.:$252.71
- Tax amount:$1,915 (2024)
New listings near 2425 W Bronco Butte Trail #2008
- New
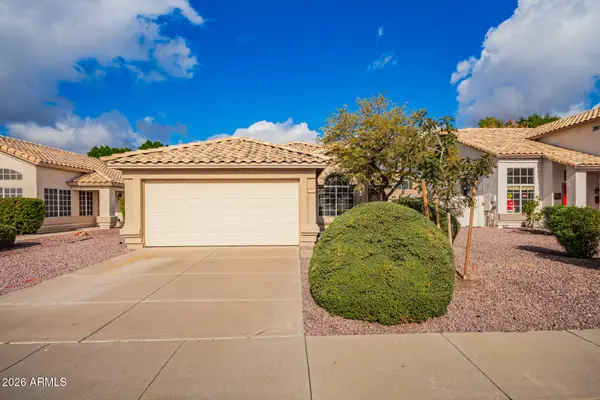 $433,000Active3 beds 2 baths1,234 sq. ft.
$433,000Active3 beds 2 baths1,234 sq. ft.7428 W Los Gatos Drive, Glendale, AZ 85310
MLS# 6966762Listed by: HOMESMART - New
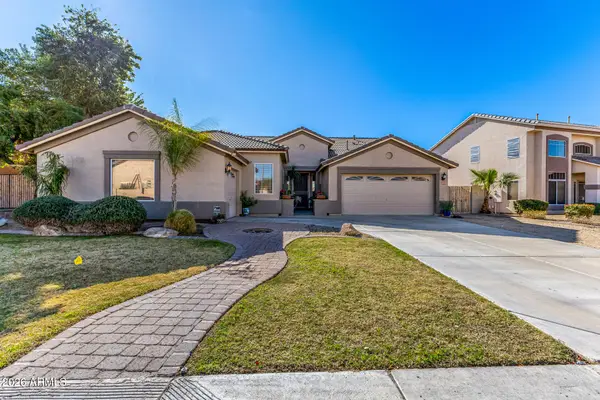 $630,000Active4 beds 2 baths2,339 sq. ft.
$630,000Active4 beds 2 baths2,339 sq. ft.6827 W El Cortez Place, Peoria, AZ 85383
MLS# 6966767Listed by: DELEX REALTY - New
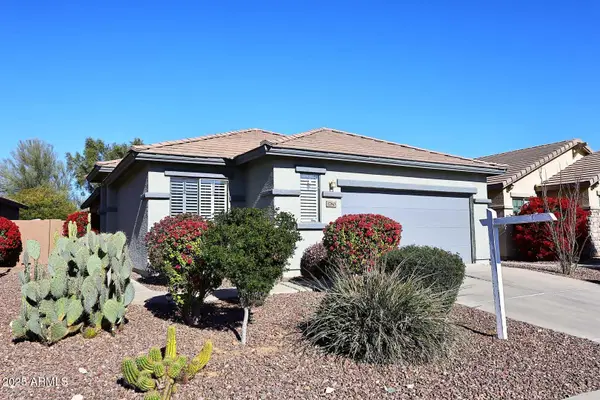 $458,000Active3 beds 2 baths1,454 sq. ft.
$458,000Active3 beds 2 baths1,454 sq. ft.1780 W Morse Drive, Anthem, AZ 85086
MLS# 6966775Listed by: HOMESMART - New
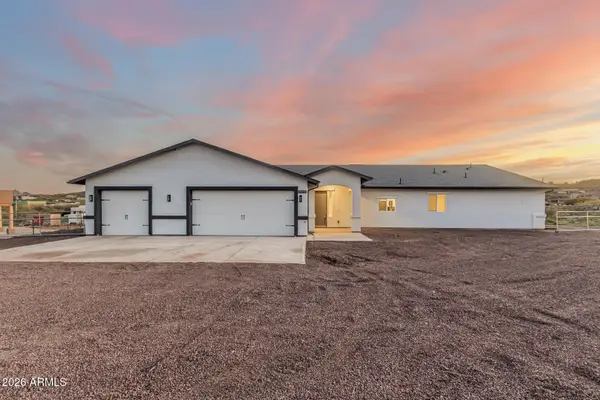 $749,900Active3 beds 2 baths2,351 sq. ft.
$749,900Active3 beds 2 baths2,351 sq. ft.43232 N 12th Street, New River, AZ 85087
MLS# 6966733Listed by: MOMENTUM BROKERS LLC - New
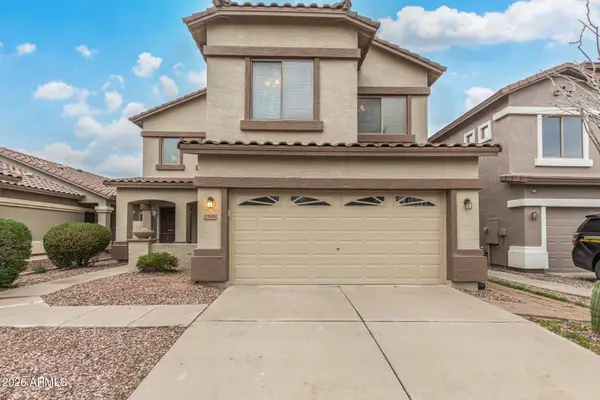 $485,000Active3 beds 3 baths2,122 sq. ft.
$485,000Active3 beds 3 baths2,122 sq. ft.2518 W Long Shadow Trail, Phoenix, AZ 85085
MLS# 6966711Listed by: CENTURY 21 NORTHWEST - New
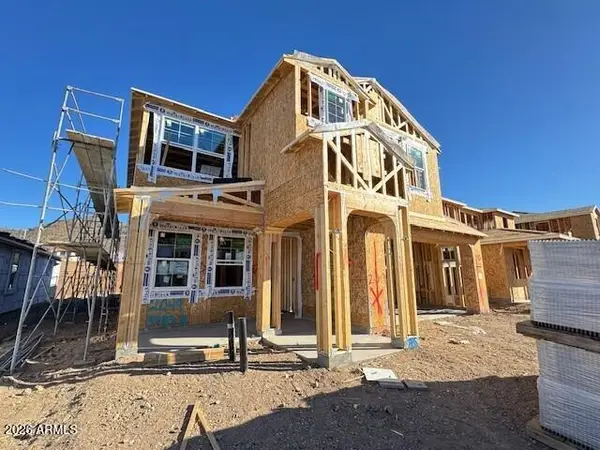 $767,340Active4 beds 4 baths3,007 sq. ft.
$767,340Active4 beds 4 baths3,007 sq. ft.7004 W Buckhorn Trail, Peoria, AZ 85383
MLS# 6966687Listed by: DRH PROPERTIES INC - New
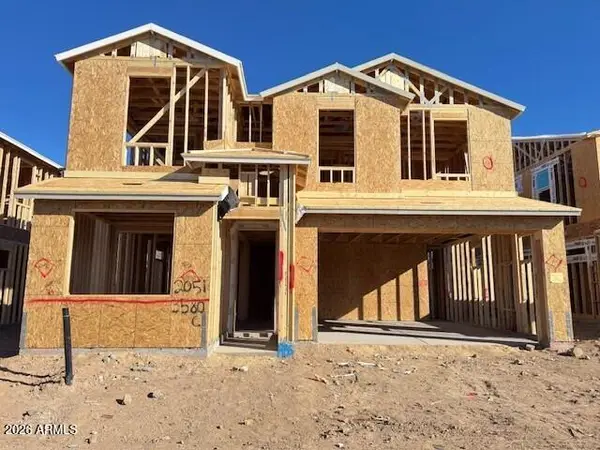 $754,330Active5 beds 3 baths2,837 sq. ft.
$754,330Active5 beds 3 baths2,837 sq. ft.6988 W Buckhorn Trail, Peoria, AZ 85383
MLS# 6966697Listed by: DRH PROPERTIES INC - New
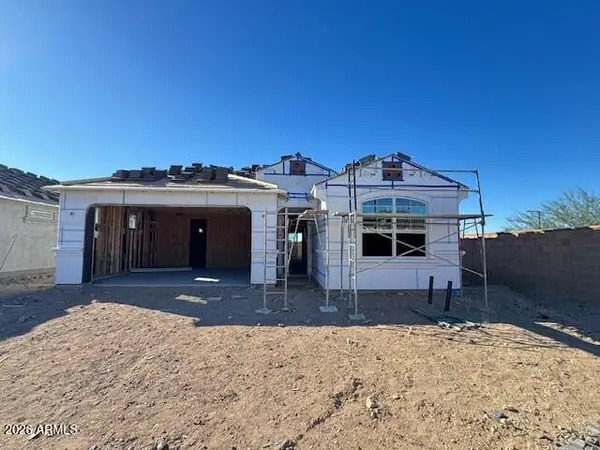 $666,660Active3 beds 3 baths1,989 sq. ft.
$666,660Active3 beds 3 baths1,989 sq. ft.7019 W Buckhorn Trail, Peoria, AZ 85383
MLS# 6966668Listed by: DRH PROPERTIES INC - New
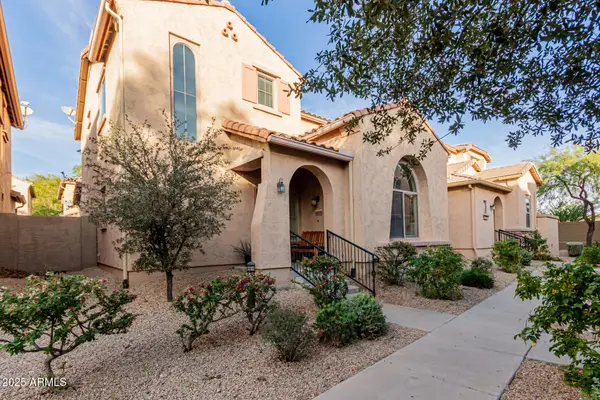 $395,000Active3 beds 3 baths1,469 sq. ft.
$395,000Active3 beds 3 baths1,469 sq. ft.3635 W Thalia Court, Phoenix, AZ 85086
MLS# 6966671Listed by: REALTY EXCHANGE - Open Sun, 10am to 5pmNew
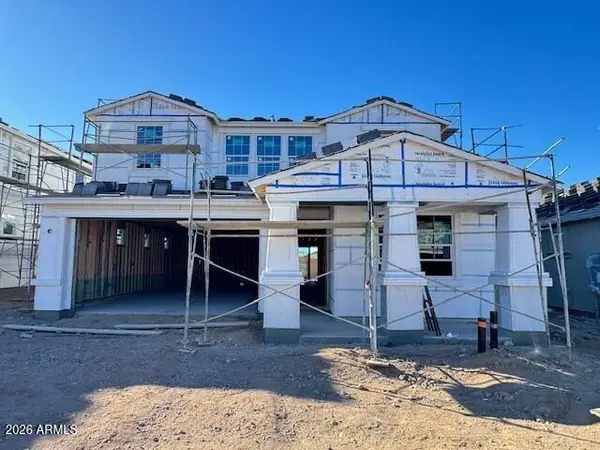 $810,160Active5 beds 4 baths3,176 sq. ft.
$810,160Active5 beds 4 baths3,176 sq. ft.7003 W Buckhorn Trail, Peoria, AZ 85383
MLS# 6966626Listed by: DRH PROPERTIES INC
