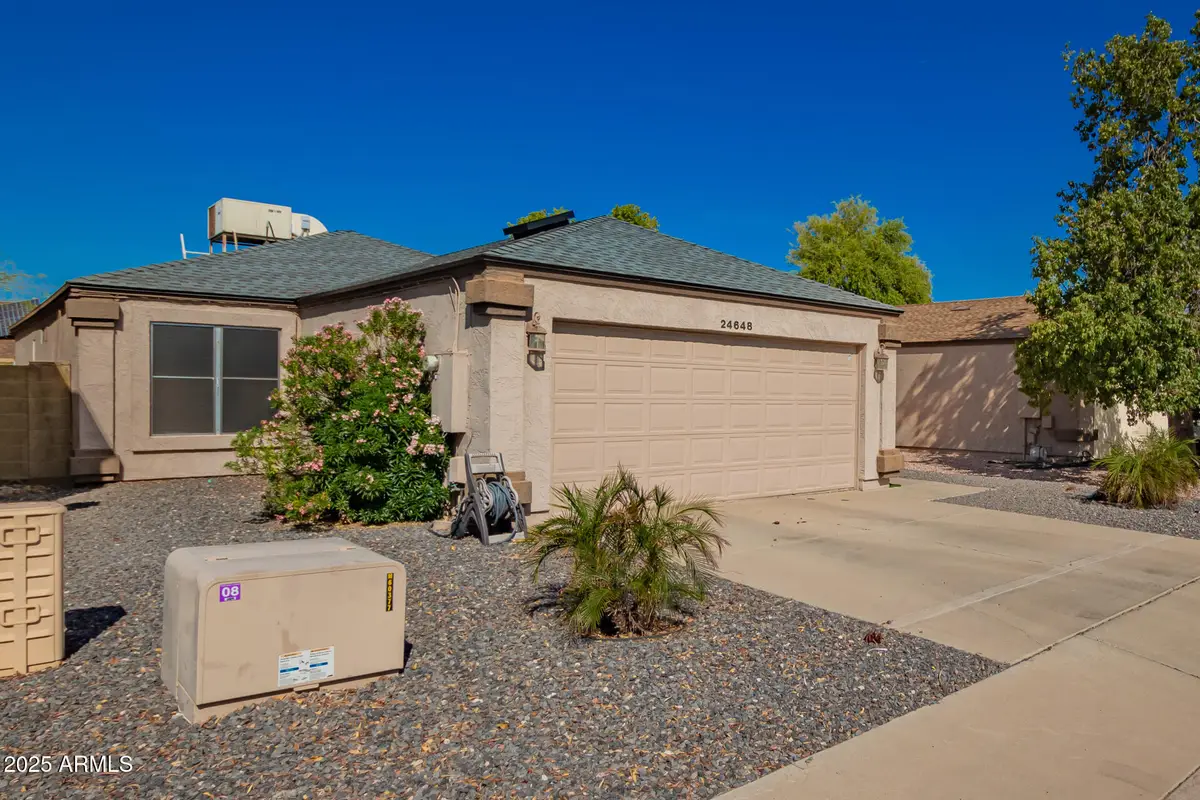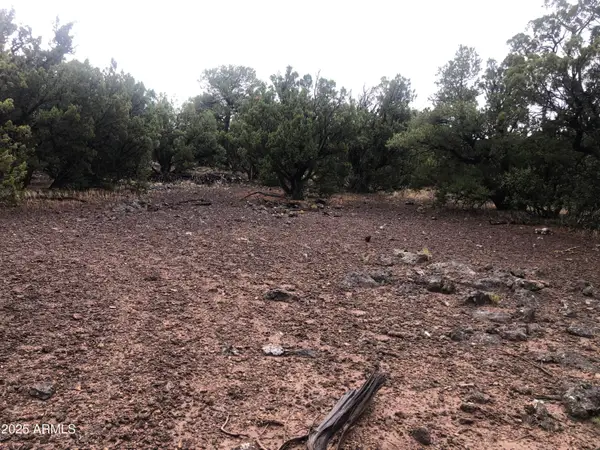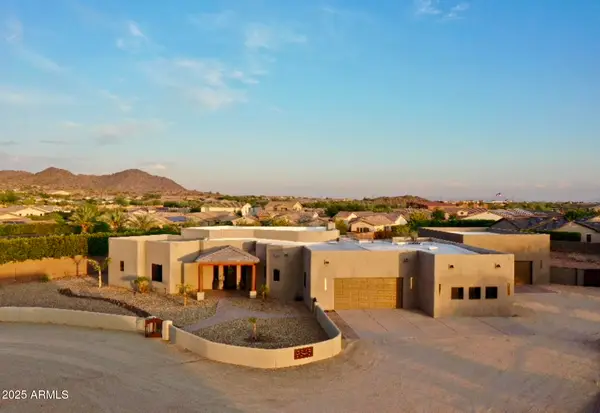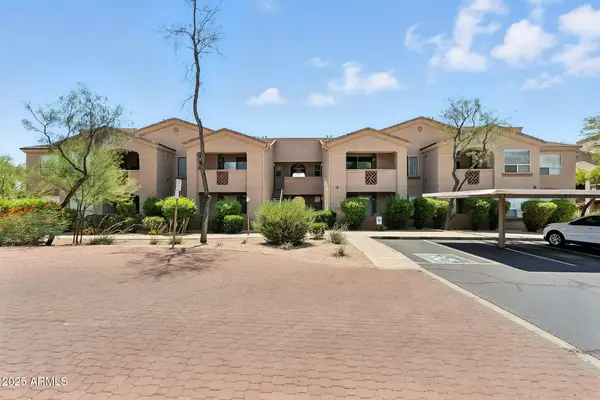24648 N 40th Lane, Glendale, AZ 85310
Local realty services provided by:ERA Four Feathers Realty, L.C.



24648 N 40th Lane,Glendale, AZ 85310
$460,000
- 3 Beds
- 2 Baths
- 1,248 sq. ft.
- Single family
- Active
Listed by:kelli j. grant
Office:long realty jasper associates
MLS#:6871430
Source:ARMLS
Price summary
- Price:$460,000
- Price per sq. ft.:$368.59
- Monthly HOA dues:$20
About this home
Seller concession of 10k for full price offer for rate buy-down. Beautifully renovated Glendale home offers the perfect blend of comfort, convenience, and community! Owner invested $10,000 to enclose the front courtyard patio for extra privacy, security and tranquility! What a great home for first-time home buyers, if you're downsizing, recently uncoupled or new to the area. Enjoy Arizona living in a private backyard with a refreshing pool. Perfectly located in a nice little neighborhood minutes from top-rated schools, parks, hiking trails, and shopping at Norterra and Happy Valley Towne Center. EZ access to I-17 & Loop 101 makes commuting a breeze. Renovations include a new open-concept layout, flooring, modern fireplace, doors, ceiling fans, electrical, roof, plumbing, Bosch appliance ,reverse osmosis, water heater, kitchen cabinets, master bath, landscaping, fresh paint inside and out. Enjoy the Arizona Room as a flex space, a stunning kitchen with a waterfall island, and a side yard with turf and a path to the pool. LOW HOA and move-in ready your cozy sanctuary awaits!
Contact an agent
Home facts
- Year built:1989
- Listing Id #:6871430
- Updated:July 29, 2025 at 02:50 PM
Rooms and interior
- Bedrooms:3
- Total bathrooms:2
- Full bathrooms:2
- Living area:1,248 sq. ft.
Heating and cooling
- Cooling:Ceiling Fan(s)
- Heating:Electric
Structure and exterior
- Year built:1989
- Building area:1,248 sq. ft.
- Lot area:0.11 Acres
Schools
- High school:Sandra Day O'Connor High School
- Middle school:Hillcrest Middle School
- Elementary school:Desert Sage Elementary School
Utilities
- Water:City Water
Finances and disclosures
- Price:$460,000
- Price per sq. ft.:$368.59
- Tax amount:$1,231 (2024)
New listings near 24648 N 40th Lane
 $95,000Active5.16 Acres
$95,000Active5.16 Acres5X N 8333 Road #001, Concho, AZ 85924
MLS# 6866325Listed by: WEST USA REALTY- New
 $1,499,000Active3 beds 3 baths2,887 sq. ft.
$1,499,000Active3 beds 3 baths2,887 sq. ft.9845 W Tether Trail, Peoria, AZ 85383
MLS# 6906012Listed by: WEST USA REALTY - New
 $575,000Active3 beds 2 baths1,679 sq. ft.
$575,000Active3 beds 2 baths1,679 sq. ft.5045 E Duane Lane, Cave Creek, AZ 85331
MLS# 6906016Listed by: ON Q PROPERTY MANAGEMENT - New
 $282,500Active1 beds 1 baths742 sq. ft.
$282,500Active1 beds 1 baths742 sq. ft.29606 N Tatum Boulevard #149, Cave Creek, AZ 85331
MLS# 6905846Listed by: HOMESMART - New
 $759,900Active4 beds 3 baths2,582 sq. ft.
$759,900Active4 beds 3 baths2,582 sq. ft.44622 N 41st Drive, Phoenix, AZ 85087
MLS# 6905865Listed by: REALTY ONE GROUP - New
 $800,000Active3 beds 3 baths2,661 sq. ft.
$800,000Active3 beds 3 baths2,661 sq. ft.42019 N Golf Crest Road, Anthem, AZ 85086
MLS# 6905695Listed by: MOMENTUM BROKERS LLC - New
 $369,000Active3 beds 2 baths1,475 sq. ft.
$369,000Active3 beds 2 baths1,475 sq. ft.10761 W Beaubien Drive, Peoria, AZ 85373
MLS# 6905719Listed by: BERKSHIRE HATHAWAY HOMESERVICES ARIZONA PROPERTIES - New
 $872,216Active4 beds 3 baths2,770 sq. ft.
$872,216Active4 beds 3 baths2,770 sq. ft.7392 W Gambit Trail, Peoria, AZ 85383
MLS# 6905720Listed by: HOMELOGIC REAL ESTATE - New
 $423,900Active2 beds 2 baths1,448 sq. ft.
$423,900Active2 beds 2 baths1,448 sq. ft.9064 W Marco Polo Road, Peoria, AZ 85382
MLS# 6905736Listed by: HOMESMART - New
 $314,000Active2 beds 3 baths1,030 sq. ft.
$314,000Active2 beds 3 baths1,030 sq. ft.2150 W Alameda Road #1390, Phoenix, AZ 85085
MLS# 6905768Listed by: HOMESMART
