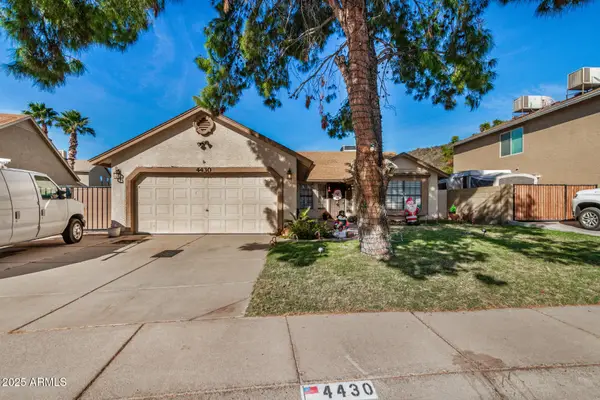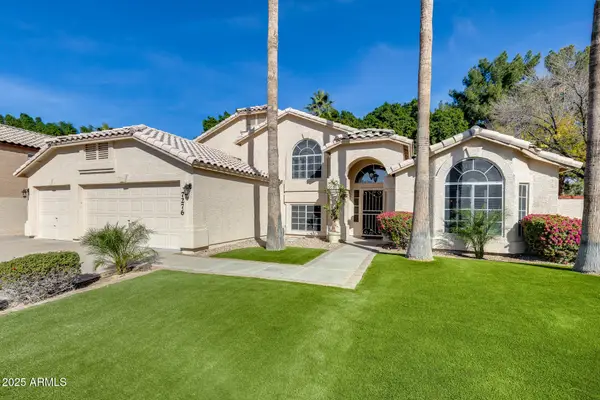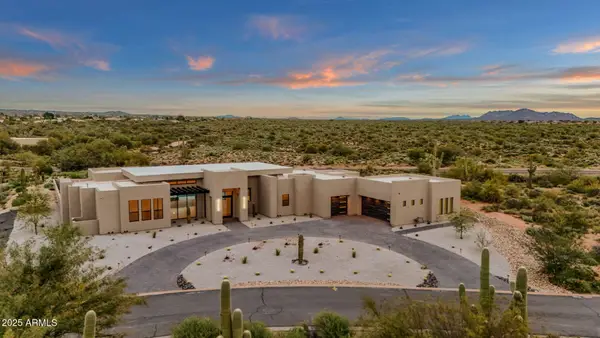25417 N 49th Drive, Deer Valley, AZ 85083
Local realty services provided by:HUNT Real Estate ERA
25417 N 49th Drive,Phoenix, AZ 85083
$750,000
- 3 Beds
- 3 Baths
- - sq. ft.
- Single family
- Sold
Listed by: lisa glomski, paul o'connell
Office: realty one group
MLS#:6910224
Source:ARMLS
Sorry, we are unable to map this address
Price summary
- Price:$750,000
About this home
Stunning Stetson Valley Retreat with Mountain Views! This beautifully appointed home offers privacy with no neighbors directly behind & backyard oasis featuring a heated pool, pergola covered patio, custom paved grilling area, fire pit, scenic walkways & breathtaking mountain views. Inside, the open-concept kitchen flows into the dining & family room, ideal for entertaining. The split floorplan provides comfort with 3 beds, 2.5 baths, plus a versatile office/den that can convert to a 4th bedroom. The oversized primary suite includes a private exit, dual vanities, separate tub/shower & spacious walk-in closet. Enjoy quick access to hiking/biking trails & nearby Deem Hills Park & Recreation Area; shopping, dining, I-17, 101 & TSMC facility. A perfect blend of comfort, upgrades & lifestyle! The gourmet kitchen features granite counters, upgraded cabinetry, stainless appliances, gas cooktop, recessed lighting & spacious island opening to the family room with surround sound pre-wire. 2025 updates: exterior paint, AC replacement, engineered wood flooring, oversized sliding glass doors. Other upgrades: water heater, upgraded landscaping w/pavers & turf, garage/laundry cabinetry, and added driveway parking.
Contact an agent
Home facts
- Year built:2006
- Listing ID #:6910224
- Updated:January 01, 2026 at 07:27 AM
Rooms and interior
- Bedrooms:3
- Total bathrooms:3
- Full bathrooms:2
- Half bathrooms:1
Heating and cooling
- Cooling:Ceiling Fan(s)
- Heating:Natural Gas
Structure and exterior
- Year built:2006
Schools
- High school:Sandra Day O'Connor High School
- Middle school:Hillcrest Middle School
- Elementary school:Las Brisas Elementary School
Utilities
- Water:City Water
Finances and disclosures
- Price:$750,000
- Tax amount:$3,089
New listings near 25417 N 49th Drive
- New
 $925,000Active3 beds 3 baths2,323 sq. ft.
$925,000Active3 beds 3 baths2,323 sq. ft.25984 N 96th Lane, Peoria, AZ 85383
MLS# 6962127Listed by: HOMESMART - New
 $593,000Active3 beds 2 baths1,900 sq. ft.
$593,000Active3 beds 2 baths1,900 sq. ft.5440 E Seven Palms Drive, Cave Creek, AZ 85331
MLS# 6962105Listed by: STRAWBERRY REALTY - New
 $650,000Active4 beds 3 baths2,231 sq. ft.
$650,000Active4 beds 3 baths2,231 sq. ft.27039 N 75th Drive, Peoria, AZ 85383
MLS# 6961999Listed by: REMAX PRIME - Open Fri, 2:30 to 5pmNew
 $460,000Active3 beds 2 baths1,543 sq. ft.
$460,000Active3 beds 2 baths1,543 sq. ft.20938 N 86th Avenue, Peoria, AZ 85382
MLS# 6961973Listed by: HOMESMART - New
 $428,000Active3 beds 2 baths1,400 sq. ft.
$428,000Active3 beds 2 baths1,400 sq. ft.4430 W Escuda Drive, Glendale, AZ 85308
MLS# 6961984Listed by: A.Z. & ASSOCIATES - New
 $450,000Active3 beds 2 baths1,980 sq. ft.
$450,000Active3 beds 2 baths1,980 sq. ft.17511 N 85th Drive, Peoria, AZ 85382
MLS# 6961968Listed by: HOMESMART - New
 $275,000Active2.23 Acres
$275,000Active2.23 Acres103xx W Villa Linda Drive #'-', Peoria, AZ 85383
MLS# 6961957Listed by: HOMESMART - New
 $495,000Active3 beds 2 baths2,173 sq. ft.
$495,000Active3 beds 2 baths2,173 sq. ft.9451 W Mary Ann Drive, Peoria, AZ 85382
MLS# 6961960Listed by: KELLER WILLIAMS, PROFESSIONAL PARTNERS - New
 $699,900Active5 beds 3 baths3,223 sq. ft.
$699,900Active5 beds 3 baths3,223 sq. ft.7276 W Oraibi Drive, Glendale, AZ 85308
MLS# 6961882Listed by: GENTRY REAL ESTATE - Open Fri, 11am to 3pmNew
 $2,807,845Active4 beds 5 baths3,819 sq. ft.
$2,807,845Active4 beds 5 baths3,819 sq. ft.35891 N 87th Way, Scottsdale, AZ 85266
MLS# 6961888Listed by: REAL BROKER
