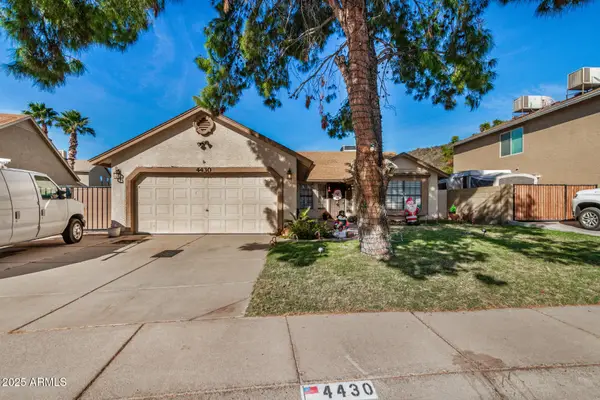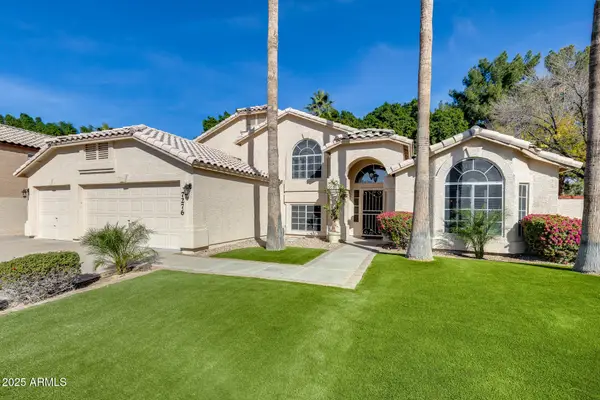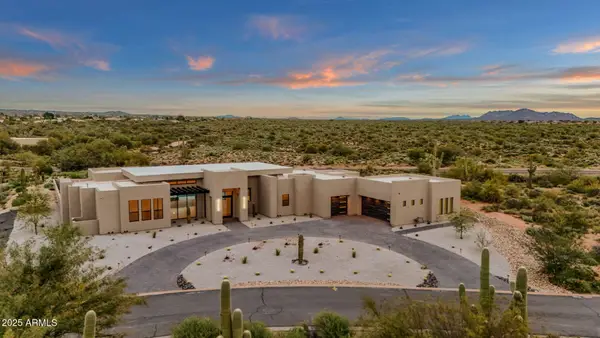26318 N 56th Drive, Deer Valley, AZ 85083
Local realty services provided by:ERA Four Feathers Realty, L.C.
26318 N 56th Drive,Phoenix, AZ 85083
$835,000
- 4 Beds
- 4 Baths
- - sq. ft.
- Single family
- Sold
Listed by: jodi faulkner, jason faulkner
Office: berkshire hathaway homeservices arizona properties
MLS#:6927496
Source:ARMLS
Sorry, we are unable to map this address
Price summary
- Price:$835,000
About this home
The LOT. The LOCATION. The OPPORTUNITY. Now offered at $875,000, this Single-Story 4BR, 3.5BA home - including a private en-suite guest room - sits on one of Stetson Valley's most coveted lots, backing to a peaceful natural wash w/ expansive mountain views. With a versatile floor plan that includes a spacious game/flex room off the entry and an extended 3-car garage, this home provides both comfort & endless potential. From the moment you arrive, you'll be drawn in by the mountain backdrop, manicured landscaping, paver walkway, and grand entrance w a knotty alder front door. Inside, large windows frame breathtaking views from nearly every room. Step outside to your private retreat - complete w/ a sparkling pool & open desert scenery, perfect for sunset gatherings & weekend relaxation. With two brand-new Trane HVAC systems (2025), this home delivers immediate value and long-term peace of mind. Move in and enjoy as is, or invest in design updates to transform this property into a true showstopper in one of North Phoenix's most desirable communities.
Stetson Valley offers a lifestyle unlike any other, with neighborhood parks, trails, and playgrounds just blocks away. Top-rated Inspiration Mountain School, Deem Hills Park's pickleball and hiking trails, and convenient freeway access (I-17, 101, and 303) make this the perfect combination of serenity, scenery, and connection.
Contact an agent
Home facts
- Year built:2006
- Listing ID #:6927496
- Updated:January 01, 2026 at 07:27 AM
Rooms and interior
- Bedrooms:4
- Total bathrooms:4
- Full bathrooms:3
- Half bathrooms:1
Heating and cooling
- Cooling:Ceiling Fan(s)
- Heating:Electric
Structure and exterior
- Year built:2006
Schools
- High school:Sandra Day O'Connor High School
- Middle school:Inspiration Mountain School
- Elementary school:Inspiration Mountain School
Utilities
- Water:City Water
Finances and disclosures
- Price:$835,000
- Tax amount:$4,172
New listings near 26318 N 56th Drive
- New
 $925,000Active3 beds 3 baths2,323 sq. ft.
$925,000Active3 beds 3 baths2,323 sq. ft.25984 N 96th Lane, Peoria, AZ 85383
MLS# 6962127Listed by: HOMESMART - New
 $593,000Active3 beds 2 baths1,900 sq. ft.
$593,000Active3 beds 2 baths1,900 sq. ft.5440 E Seven Palms Drive, Cave Creek, AZ 85331
MLS# 6962105Listed by: STRAWBERRY REALTY - New
 $650,000Active4 beds 3 baths2,231 sq. ft.
$650,000Active4 beds 3 baths2,231 sq. ft.27039 N 75th Drive, Peoria, AZ 85383
MLS# 6961999Listed by: REMAX PRIME - Open Fri, 2:30 to 5pmNew
 $460,000Active3 beds 2 baths1,543 sq. ft.
$460,000Active3 beds 2 baths1,543 sq. ft.20938 N 86th Avenue, Peoria, AZ 85382
MLS# 6961973Listed by: HOMESMART - New
 $428,000Active3 beds 2 baths1,400 sq. ft.
$428,000Active3 beds 2 baths1,400 sq. ft.4430 W Escuda Drive, Glendale, AZ 85308
MLS# 6961984Listed by: A.Z. & ASSOCIATES - New
 $450,000Active3 beds 2 baths1,980 sq. ft.
$450,000Active3 beds 2 baths1,980 sq. ft.17511 N 85th Drive, Peoria, AZ 85382
MLS# 6961968Listed by: HOMESMART - New
 $275,000Active2.23 Acres
$275,000Active2.23 Acres103xx W Villa Linda Drive #'-', Peoria, AZ 85383
MLS# 6961957Listed by: HOMESMART - New
 $495,000Active3 beds 2 baths2,173 sq. ft.
$495,000Active3 beds 2 baths2,173 sq. ft.9451 W Mary Ann Drive, Peoria, AZ 85382
MLS# 6961960Listed by: KELLER WILLIAMS, PROFESSIONAL PARTNERS - New
 $699,900Active5 beds 3 baths3,223 sq. ft.
$699,900Active5 beds 3 baths3,223 sq. ft.7276 W Oraibi Drive, Glendale, AZ 85308
MLS# 6961882Listed by: GENTRY REAL ESTATE - Open Fri, 11am to 3pmNew
 $2,807,845Active4 beds 5 baths3,819 sq. ft.
$2,807,845Active4 beds 5 baths3,819 sq. ft.35891 N 87th Way, Scottsdale, AZ 85266
MLS# 6961888Listed by: REAL BROKER
