26706 N 24th Drive, Deer Valley, AZ 85085
Local realty services provided by:ERA Brokers Consolidated
26706 N 24th Drive,Phoenix, AZ 85085
$785,000
- 4 Beds
- 3 Baths
- 2,903 sq. ft.
- Single family
- Active
Listed by: shane l dodd4802293727
Office: realty one group
MLS#:6940473
Source:ARMLS
Price summary
- Price:$785,000
- Price per sq. ft.:$270.41
- Monthly HOA dues:$70
About this home
Stunning North Phoenix Home with Pool and Solar - Move-In Ready! This beautifully upgraded 4-bedroom, 3-bath home is perfectly situated on a corner lot in a highly desirable North Phoenix neighborhood. From the moment you enter, you'll notice the inviting open floor plan and the warmth of a stone-accented fireplace in the family room, creating the ideal setting for relaxing or entertaining. The chef's kitchen is a true showstopper, featuring custom cabinetry, granite slab countertops, a modern tile backsplash, and stainless steel appliances, including double ovens—perfect for home cooking or holiday gatherings. Retreat to the spacious primary suite, complete with a walk-in closet and a luxurious bathroom offering a dual-entrance shower enhanced with elegant glass block details. The secondary bedrooms are generous in size, each with a ceiling fan for added comfort, and connected by a Jack and Jill bathroom, making this layout ideal for families or guests.
Step outside and enjoy your own private backyard oasis. Designed for both fun and relaxation, it features a sparkling pool, low-maintenance artificial turf, and a covered patio perfect for outdoor dining and weekend barbecues.
Energy efficiency is a key feature with solar panels that help keep electric bills low year-round. Combined with the home's excellent locationclose to top-rated schools, shopping, dining, and freeway accessthis property offers the perfect blend of comfort, convenience, and style.
Experience North Phoenix living at its bestthis home is truly move-in ready and waiting for you!
Contact an agent
Home facts
- Year built:2005
- Listing ID #:6940473
- Updated:February 14, 2026 at 03:50 PM
Rooms and interior
- Bedrooms:4
- Total bathrooms:3
- Full bathrooms:3
- Living area:2,903 sq. ft.
Structure and exterior
- Year built:2005
- Building area:2,903 sq. ft.
- Lot area:0.21 Acres
Schools
- High school:Sandra Day O'Connor High School
- Middle school:Norterra Canyon School
- Elementary school:Norterra Canyon School
Utilities
- Water:City Water
Finances and disclosures
- Price:$785,000
- Price per sq. ft.:$270.41
- Tax amount:$3,659 (2024)
New listings near 26706 N 24th Drive
- New
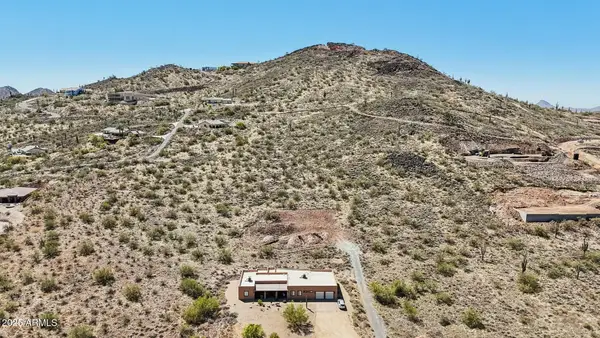 $189,000Active1.44 Acres
$189,000Active1.44 Acres37675 N 30th Drive #007g, Phoenix, AZ 85086
MLS# 6984659Listed by: JASON MITCHELL REAL ESTATE - New
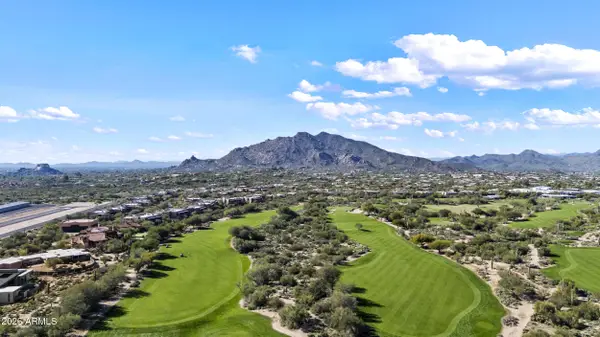 $635,000Active2 beds 3 baths1,970 sq. ft.
$635,000Active2 beds 3 baths1,970 sq. ft.36601 N Mule Train Road #C33, Carefree, AZ 85377
MLS# 6984549Listed by: RE/MAX CORNERSTONE - New
 $599,000Active3 beds 2 baths1,608 sq. ft.
$599,000Active3 beds 2 baths1,608 sq. ft.22711 N 17th Street, Phoenix, AZ 85024
MLS# 6984540Listed by: REAL BROKER 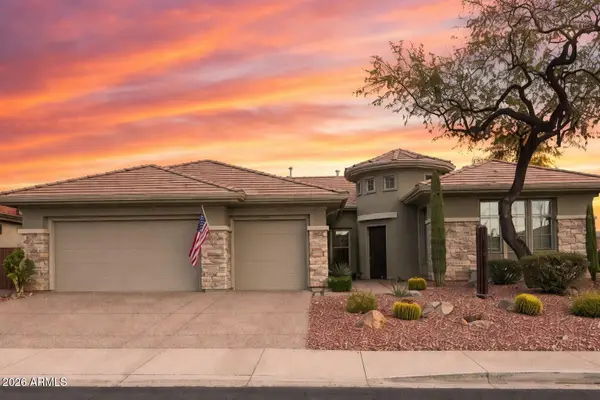 $950,000Pending3 beds 4 baths2,980 sq. ft.
$950,000Pending3 beds 4 baths2,980 sq. ft.41807 N Club Pointe Drive, Anthem, AZ 85086
MLS# 6984509Listed by: REMAX SUMMIT PROPERTIES- New
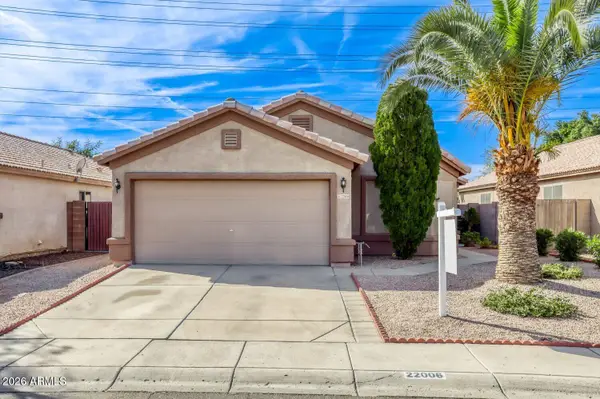 $435,000Active4 beds 2 baths1,503 sq. ft.
$435,000Active4 beds 2 baths1,503 sq. ft.22006 N 34th Lane, Phoenix, AZ 85027
MLS# 6984396Listed by: CENTURY 21 TOMA PARTNERS - New
 $599,000Active4.99 Acres
$599,000Active4.99 Acres41811 N 72nd -- Street, Cave Creek, AZ 85331
MLS# 6984410Listed by: HOMESMART - New
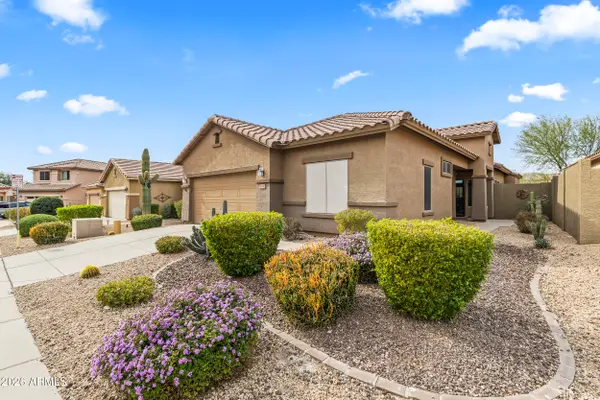 $469,900Active3 beds 2 baths1,672 sq. ft.
$469,900Active3 beds 2 baths1,672 sq. ft.40040 N Courage Way, Anthem, AZ 85086
MLS# 6984451Listed by: MCCARTHY THIELMAN REALTY - New
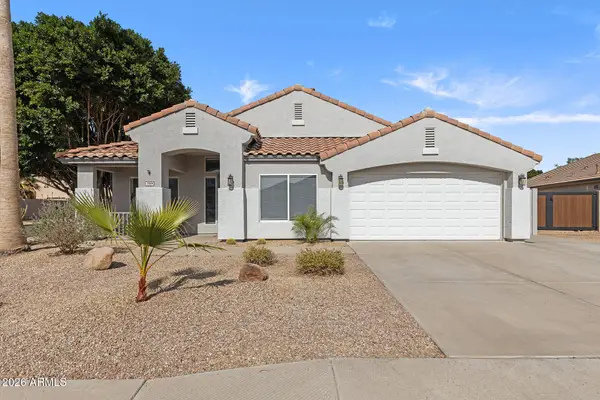 $639,900Active4 beds 2 baths2,334 sq. ft.
$639,900Active4 beds 2 baths2,334 sq. ft.7908 W Rose Garden Lane, Peoria, AZ 85382
MLS# 6984458Listed by: GENTRY REAL ESTATE - New
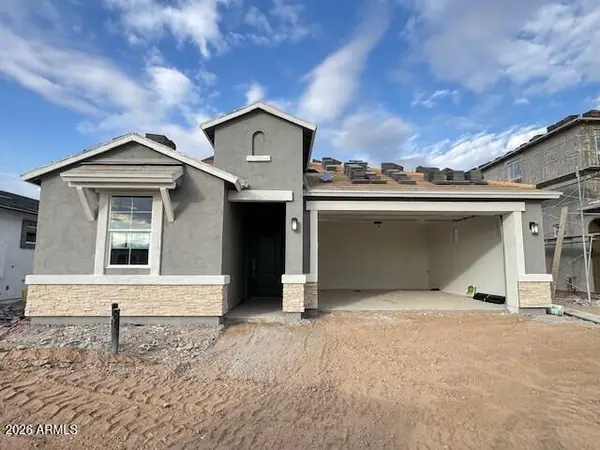 $649,990Active4 beds 3 baths2,084 sq. ft.
$649,990Active4 beds 3 baths2,084 sq. ft.7012 W Buckhorn Trail, Peoria, AZ 85383
MLS# 6984476Listed by: DRH PROPERTIES INC - New
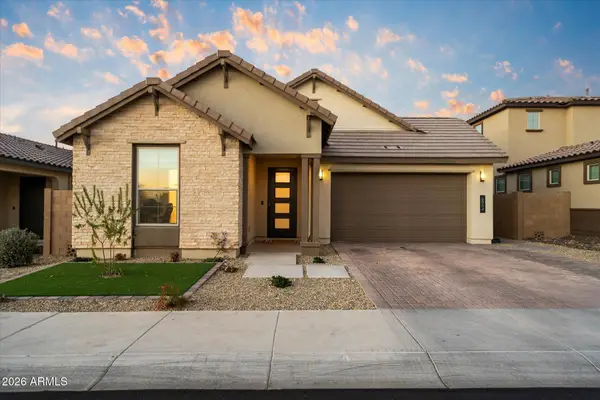 $699,995Active4 beds 3 baths2,357 sq. ft.
$699,995Active4 beds 3 baths2,357 sq. ft.6954 W Maya Way, Peoria, AZ 85383
MLS# 6984492Listed by: RUSS LYON SOTHEBY'S INTERNATIONAL REALTY

