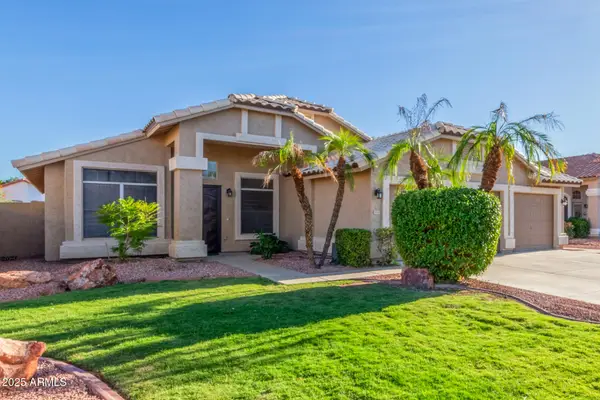26913 N 15th Drive, Deer Valley, AZ 85085
Local realty services provided by:ERA Brokers Consolidated
26913 N 15th Drive,Phoenix, AZ 85085
$825,000
- 3 Beds
- 2 Baths
- 2,147 sq. ft.
- Single family
- Active
Listed by:andrea m crouch
Office:exp realty
MLS#:6928088
Source:ARMLS
Price summary
- Price:$825,000
- Price per sq. ft.:$384.26
About this home
Welcome to Fireside at Norterra, where luxury living meets everyday comfort. This beautifully remodeled single-level home captures it all. Stunning mountain views, an entertainer's backyard, and every upgrade thoughtfully designed. Step into your own private oasis. PebbleTec pool, relaxing spa, tranquil waterfall, and professionally designed landscaping that makes the outdoors as impressive as the indoors. Evenings here are magical, with a built-in gas firepit and mountain sunsets as your backdrop.
Inside, pride of ownership shines through every detail. Plantation shutters, designer finishes, and an open layout that's both stylish and practical. The remodeled kitchen is the heart of the home, with quartz countertops, crisp cabinetry, and plenty of space to gather. With 3 spacious bedrooms and 2 updated bathrooms, this home blends comfort with elegance. The primary suite offers a retreat-like feel with serene views and a spa-inspired bath. And for those who appreciate organization, you'll love the 3-car garage with built-in cabinets, plus motorized patio shades for year-round enjoyment. This isn't just a house, it's a lifestyle. Fireside at Norterra offers world-class amenities, hiking trails, and a community you'll enjoy.
Contact an agent
Home facts
- Year built:2012
- Listing ID #:6928088
- Updated:October 02, 2025 at 11:44 PM
Rooms and interior
- Bedrooms:3
- Total bathrooms:2
- Full bathrooms:2
- Living area:2,147 sq. ft.
Heating and cooling
- Heating:Natural Gas
Structure and exterior
- Year built:2012
- Building area:2,147 sq. ft.
- Lot area:0.2 Acres
Schools
- High school:Sandra Day O'Connor High School
- Middle school:Union Park School
- Elementary school:Union Park School
Utilities
- Water:City Water
Finances and disclosures
- Price:$825,000
- Price per sq. ft.:$384.26
- Tax amount:$3,746
New listings near 26913 N 15th Drive
- New
 $1,249,000Active5 beds 4 baths3,814 sq. ft.
$1,249,000Active5 beds 4 baths3,814 sq. ft.20735 N 58th Lane, Glendale, AZ 85308
MLS# 6928155Listed by: HOMESMART - New
 $349,900Active2 beds 2 baths1,325 sq. ft.
$349,900Active2 beds 2 baths1,325 sq. ft.9115 W Kimberly Way, Peoria, AZ 85382
MLS# 6928055Listed by: RUSS LYON SOTHEBY'S INTERNATIONAL REALTY - New
 $275,000Active1.4 Acres
$275,000Active1.4 Acres39071 N 7th Avenue #C, Phoenix, AZ 85086
MLS# 6927994Listed by: PRESTIGE REALTY - New
 $275,000Active1.4 Acres
$275,000Active1.4 Acres39071 N 7th Avenue #D, Phoenix, AZ 85086
MLS# 6927998Listed by: PRESTIGE REALTY - New
 $429,900Active2 beds 2 baths1,329 sq. ft.
$429,900Active2 beds 2 baths1,329 sq. ft.2140 W Tallgrass Trail #109, Phoenix, AZ 85085
MLS# 6927841Listed by: REAL BROKER - New
 $1,249,000Active3 beds 4 baths3,737 sq. ft.
$1,249,000Active3 beds 4 baths3,737 sq. ft.2240 W Legends Way, Anthem, AZ 85086
MLS# 6927853Listed by: HOMESMART - New
 $495,000Active4 beds 2 baths1,824 sq. ft.
$495,000Active4 beds 2 baths1,824 sq. ft.9959 W Mohawk Lane, Peoria, AZ 85382
MLS# 6927859Listed by: REALTY ONE GROUP - New
 $895,000Active5 beds 3 baths3,134 sq. ft.
$895,000Active5 beds 3 baths3,134 sq. ft.21915 N 65th Avenue, Glendale, AZ 85310
MLS# 6927755Listed by: KELLER WILLIAMS ARIZONA REALTY - New
 $725,000Active5 beds 3 baths3,138 sq. ft.
$725,000Active5 beds 3 baths3,138 sq. ft.6003 W Oberlin Way, Phoenix, AZ 85083
MLS# 6927783Listed by: REAL BROKER
