27423 N 44th Street, Deer Valley, AZ 85331
Local realty services provided by:ERA Brokers Consolidated
27423 N 44th Street,Cave Creek, AZ 85331
$675,000
- 3 Beds
- 2 Baths
- 1,816 sq. ft.
- Single family
- Active
Listed by:john a sposato
Office:keller williams realty sonoran living
MLS#:6930410
Source:ARMLS
Price summary
- Price:$675,000
- Price per sq. ft.:$371.7
About this home
Welcome to your private slice of desert ranch living in Cave Creek, a community celebrated for its cowboy culture, rodeo spirit, and endless riding opportunities. Just minutes from the Dynamite Roping Arena and surrounded by miles of public and state land trails, this property offers everything an equestrian enthusiast could ask for.
The 3-bedroom, 2-bath home is set on over an acre and provides the ideal backdrop for creating your own vision—whether you want to keep it cozy or transform it into a personalized desert retreat. An extra-deep garage adds room for trucks, trailers, or a workshop, while the layout offers comfort and flexibility for everyday living. Next to the home there is a shaded open patio beneath a large eucalyptus tree. that offers the perfect spot for picnics, gatherings, or relaxing after a ride. An RV hookup makes it easy to welcome traveling guests or host equestrian events.
The Equestrian Facilities is where this property truly shines. The horse barn includes eight oversized 12x24 stalls and two additional 12x12 stalls, complete with stall fans, misters, a wash rack, and a sink for convenience. Two tack rooms are located inside the barn, with a third stand-alone tack room at the back of the property.
For training and turnout, the small arena is equipped with solar lighting, allowing for evening rides or late turnouts, while the additional back stalls and a goat pen provide even more options for livestock. Whether you're managing your own horses, boarding, or seeking income-generating potential, this property has been designed with versatility in mind.
The setting captures the best of both worldsserene desert living with the energy of Cave Creek's vibrant western community. From rodeos and cowboy festivals to trail rides and ranch events, you're in the center of it all. At the same time, nearby Tatum Ranch and Desert Ridge offer shopping, dining, and modern conveniences just a short drive away.
This isn't just a horse propertyit's a chance to embrace the Cave Creek lifestyle, where horses, hospitality, and wide-open spaces come together. A rare opportunity for riders, ropers, and anyone who dreams of owning a true working ranch in one of Arizona's most sought-after equestrian hubs. Also Available is 27429 N 44th Street, MLS# 6930413
Contact an agent
Home facts
- Year built:1985
- Listing ID #:6930410
- Updated:October 08, 2025 at 03:26 AM
Rooms and interior
- Bedrooms:3
- Total bathrooms:2
- Full bathrooms:2
- Living area:1,816 sq. ft.
Heating and cooling
- Cooling:Ceiling Fan(s)
- Heating:Electric
Structure and exterior
- Year built:1985
- Building area:1,816 sq. ft.
- Lot area:1.13 Acres
Schools
- High school:Cactus Shadows High School
- Middle school:Sonoran Trails Middle School
- Elementary school:Desert Sun Academy
Utilities
- Water:City Water
- Sewer:Septic In & Connected
Finances and disclosures
- Price:$675,000
- Price per sq. ft.:$371.7
- Tax amount:$1,222
New listings near 27423 N 44th Street
- New
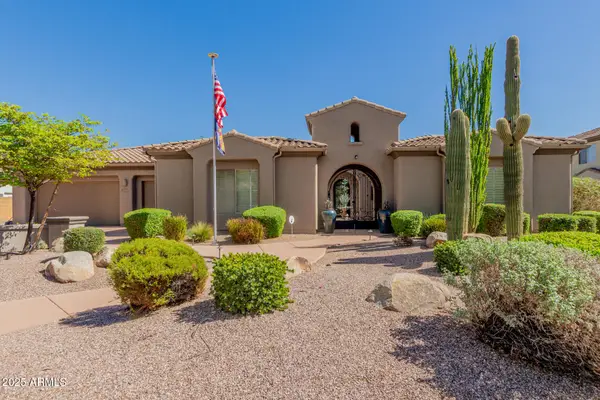 $1,650,000Active3 beds 4 baths4,484 sq. ft.
$1,650,000Active3 beds 4 baths4,484 sq. ft.25417 N 45th Drive, Phoenix, AZ 85083
MLS# 6930459Listed by: REALTY ONE GROUP - New
 $695,000Active2 beds 2 baths1,056 sq. ft.
$695,000Active2 beds 2 baths1,056 sq. ft.27429 N 44th Street, Cave Creek, AZ 85331
MLS# 6930413Listed by: KELLER WILLIAMS REALTY SONORAN LIVING - New
 $1,250,000Active4 beds 3 baths4,140 sq. ft.
$1,250,000Active4 beds 3 baths4,140 sq. ft.37020 N 31st Avenue, Phoenix, AZ 85086
MLS# 92978Listed by: W AND PARTNERS, LLC - New
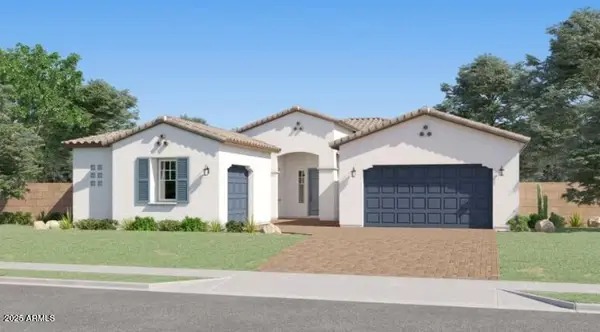 $849,490Active4 beds 3 baths2,835 sq. ft.
$849,490Active4 beds 3 baths2,835 sq. ft.26343 N 79th Drive, Peoria, AZ 85383
MLS# 6930264Listed by: LENNAR SALES CORP - New
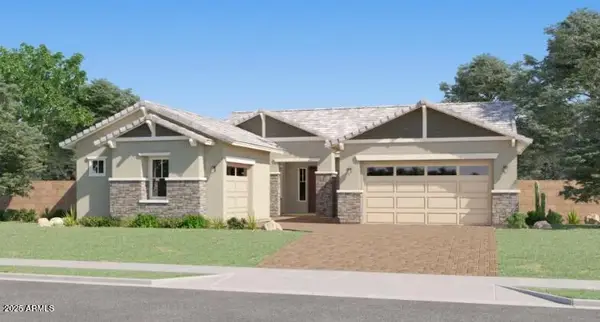 $859,490Active4 beds 3 baths2,835 sq. ft.
$859,490Active4 beds 3 baths2,835 sq. ft.26379 N 79th Drive, Peoria, AZ 85383
MLS# 6930273Listed by: LENNAR SALES CORP - New
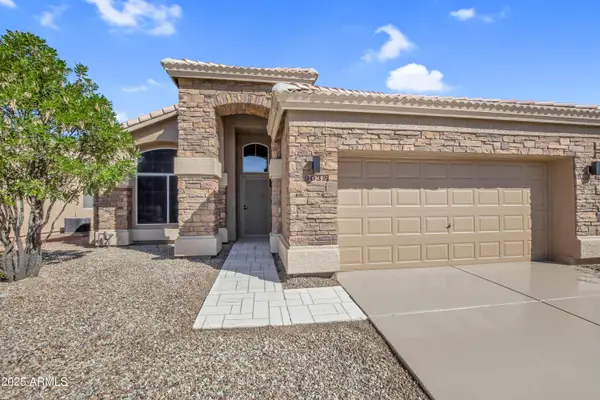 $417,900Active2 beds 2 baths1,351 sq. ft.
$417,900Active2 beds 2 baths1,351 sq. ft.9032 W Sierra Pinta Drive, Peoria, AZ 85382
MLS# 6930281Listed by: EXP REALTY - New
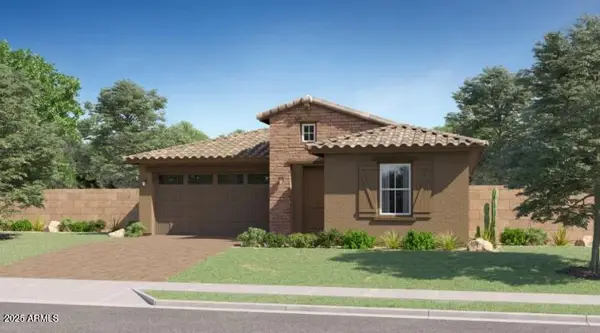 $679,490Active4 beds 3 baths2,274 sq. ft.
$679,490Active4 beds 3 baths2,274 sq. ft.26379 N 77th Glen, Peoria, AZ 85383
MLS# 6930307Listed by: LENNAR SALES CORP - New
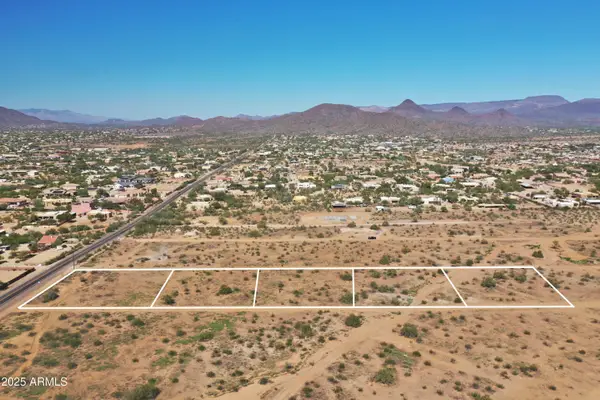 $315,000Active1 Acres
$315,000Active1 AcresLot 3 E Long Rifle Road #3, Phoenix, AZ 85086
MLS# 6930160Listed by: GENTRY REAL ESTATE - New
 $315,000Active1 Acres
$315,000Active1 AcresLot 5 E Long Rifle Road #3, Phoenix, AZ 85086
MLS# 6930161Listed by: GENTRY REAL ESTATE
