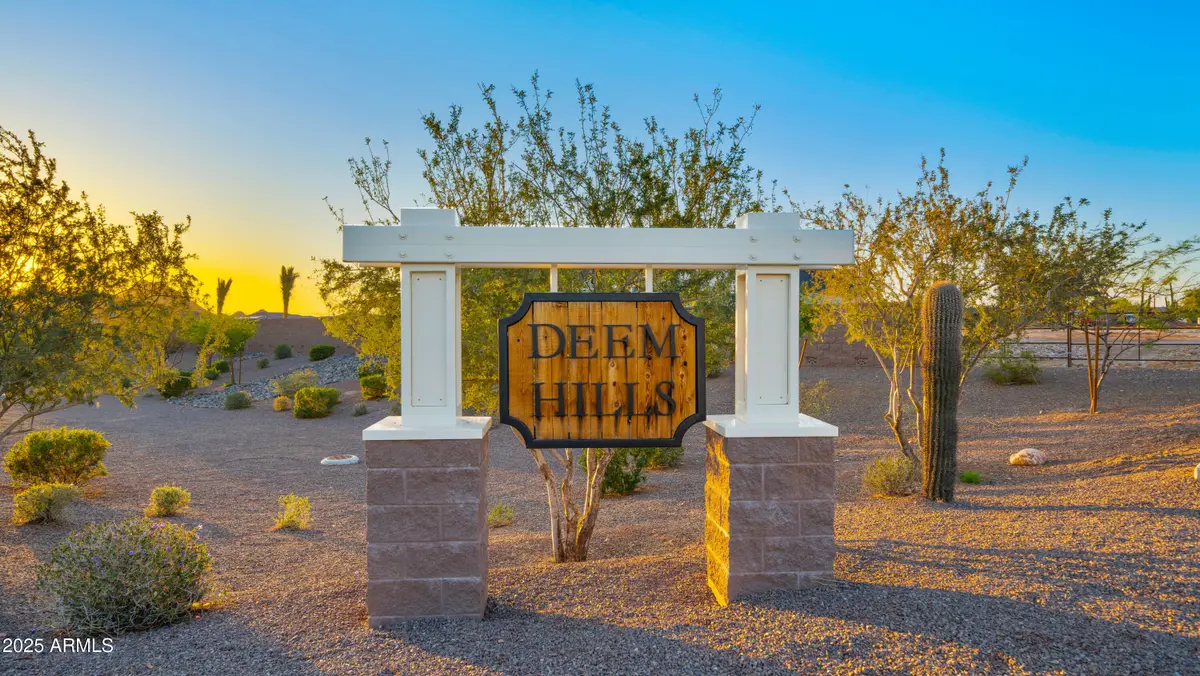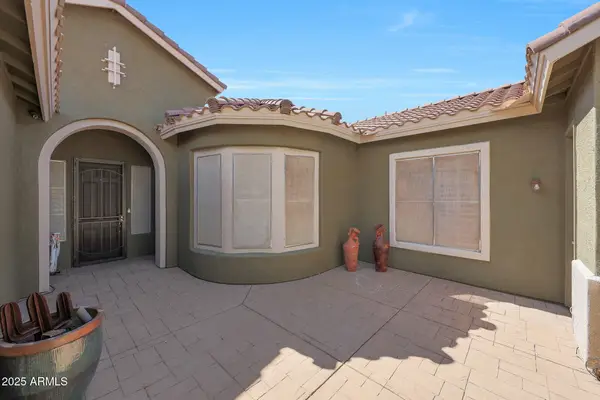27908 N 38th Drive, Phoenix, AZ 85083
Local realty services provided by:ERA Four Feathers Realty, L.C.



27908 N 38th Drive,Phoenix, AZ 85083
$1,350,000
- 5 Beds
- 5 Baths
- 3,931 sq. ft.
- Single family
- Pending
Listed by:audra j soto602-626-9200
Office:re/max signature
MLS#:6851431
Source:ARMLS
Price summary
- Price:$1,350,000
- Price per sq. ft.:$343.42
- Monthly HOA dues:$254
About this home
More than a place to live—it's a statement of style, space, and the life you've worked hard to create. Nestled in a private enclave of Deem Hills, this 2023-built beauty sits on an oversized lot, where the air feels fresher and the views linger longer. Just 500 meters from scenic walking and biking trails, your mornings can begin with a peaceful desert stroll, and your evenings wind down with golden-hour skies from the backyard patio with mountain views. Light pours in, ceilings soar, and each space flows effortlessly for entertaining or everyday living. Walk-in closets in every bedroom, and a chef's kitchen with a brilliant walk-in pantry that opens to the spacious great room. Beyond the foyer, a bright and airy family room connects to a casual dining area and the heart of the home - your designer kitchen complete with high-end appliances. Down the hall sits a flexible guest bedroom, while the opposite wing holds the private owner's suite, expansive walk-in closet, dual vanity, soaker tub, large shower, and private water closet, complete with a door to the backyard retreat. Outside, thoughtfully designed layout featuring an extended paver driveway, over height garage and a backyard that invites you to breathe, relax, and gather whether you're hosting or enjoying a quiet sunset, this outdoor space is an extension of your lifestyle. In a community where oversized lots and high-end finishes are the standard, not the exception, this is elevated living done right.
Contact an agent
Home facts
- Year built:2023
- Listing Id #:6851431
- Updated:August 19, 2025 at 02:50 PM
Rooms and interior
- Bedrooms:5
- Total bathrooms:5
- Full bathrooms:4
- Half bathrooms:1
- Living area:3,931 sq. ft.
Heating and cooling
- Cooling:ENERGY STAR Qualified Equipment, Programmable Thermostat
- Heating:ENERGY STAR Qualified Equipment, Natural Gas
Structure and exterior
- Year built:2023
- Building area:3,931 sq. ft.
- Lot area:0.38 Acres
Schools
- High school:Sandra Day O'Connor High School
- Middle school:Stetson Hills School
- Elementary school:Stetson Hills School
Utilities
- Water:City Water
Finances and disclosures
- Price:$1,350,000
- Price per sq. ft.:$343.42
- Tax amount:$4,389 (2024)
New listings near 27908 N 38th Drive
- New
 $1,875,000Active4 beds 4 baths3,570 sq. ft.
$1,875,000Active4 beds 4 baths3,570 sq. ft.35407 N Palo Verde Way, Cave Creek, AZ 85331
MLS# 6907730Listed by: VENTURE REI, LLC - New
 $2,499,900Active4 beds 6 baths4,240 sq. ft.
$2,499,900Active4 beds 6 baths4,240 sq. ft.6131 W Alameda Road, Glendale, AZ 85310
MLS# 6907709Listed by: COLDWELL BANKER REALTY - New
 $670,000Active4 beds 2 baths2,186 sq. ft.
$670,000Active4 beds 2 baths2,186 sq. ft.30641 N 42nd Place, Cave Creek, AZ 85331
MLS# 6907684Listed by: OUR COMMUNITY REAL ESTATE LLC - New
 $865,000Active4 beds 2 baths2,331 sq. ft.
$865,000Active4 beds 2 baths2,331 sq. ft.1687 E Creek Canyon Road, Phoenix, AZ 85086
MLS# 6907662Listed by: GENTRY REAL ESTATE - New
 $589,000Active4 beds 2 baths2,294 sq. ft.
$589,000Active4 beds 2 baths2,294 sq. ft.2521 W Mark Lane, Phoenix, AZ 85085
MLS# 6907649Listed by: REAL BROKER - New
 $357,500Active3 beds 3 baths1,375 sq. ft.
$357,500Active3 beds 3 baths1,375 sq. ft.10370 W Sands Drive #463, Peoria, AZ 85383
MLS# 6907618Listed by: HOMESMART - New
 $699,000Active4 beds 2 baths3,520 sq. ft.
$699,000Active4 beds 2 baths3,520 sq. ft.1430 W Maddock Road, Phoenix, AZ 85086
MLS# 6907433Listed by: MOUNTAIN LAKE REALTY - New
 $789,000Active4 beds 4 baths2,918 sq. ft.
$789,000Active4 beds 4 baths2,918 sq. ft.40614 N Laurel Valley Way, Anthem, AZ 85086
MLS# 6907367Listed by: RE/MAX FINE PROPERTIES - New
 $525,000Active4 beds 2 baths2,078 sq. ft.
$525,000Active4 beds 2 baths2,078 sq. ft.6617 W Molly Lane, Phoenix, AZ 85083
MLS# 6907325Listed by: MY HOME GROUP REAL ESTATE - New
 $569,000Active3 beds 2 baths1,504 sq. ft.
$569,000Active3 beds 2 baths1,504 sq. ft.1747 W Straight Arrow Lane, Phoenix, AZ 85085
MLS# 6907264Listed by: REAL BROKER
