28628 N 44th Street, Deer Valley, AZ 85331
Local realty services provided by:ERA Brokers Consolidated
28628 N 44th Street,Cave Creek, AZ 85331
$1,190,000
- 5 Beds
- 4 Baths
- 1,828 sq. ft.
- Single family
- Active
Listed by: barbara simmons, dennis simmons(913) 220-7869
Office: local luxury christie's international real estate
MLS#:6912814
Source:ARMLS
Price summary
- Price:$1,190,000
- Price per sq. ft.:$650.98
About this home
SELLER CARRYBACK FOR QUALIFIED BUYER. Hollywood like film making opportunity in Cave Creek. Or simply live in it with 5+ beds / 4 baths. This ~1.3-acre property has no city or town jurisdiction and provides a rare opportunity to shoot movies with proper permits. It is impossible to put into words this property's ambience! This very unique oasis is in the midst of horse properties, and Sonoran Preserves, with multi-million-dollar estates surrounding the property. Let your imagination go in where this property can take you with the multiple living / entertaining areas. Originally a production studio for an architect having a major impact on local development, it is still equipped for someone to do the same. Only 2owners in 70 years, this horse property has a variety of livable spac Property originated with a Mobile Home, and structures were added to create additional living space. Buyer(s) to verify all square footages, types of structures, and any other pertinent facts regarding the property.
Contact an agent
Home facts
- Year built:1974
- Listing ID #:6912814
- Updated:February 19, 2026 at 05:45 PM
Rooms and interior
- Bedrooms:5
- Total bathrooms:4
- Full bathrooms:4
- Living area:1,828 sq. ft.
Heating and cooling
- Cooling:Ceiling Fan(s), Wall/Window Unit
Structure and exterior
- Year built:1974
- Building area:1,828 sq. ft.
- Lot area:1.3 Acres
Schools
- High school:Cactus Shadows High School
- Middle school:Desert Willow Elementary School
- Elementary school:Desert Willow Elementary School
Utilities
- Water:City Water
Finances and disclosures
- Price:$1,190,000
- Price per sq. ft.:$650.98
- Tax amount:$818 (2024)
New listings near 28628 N 44th Street
- New
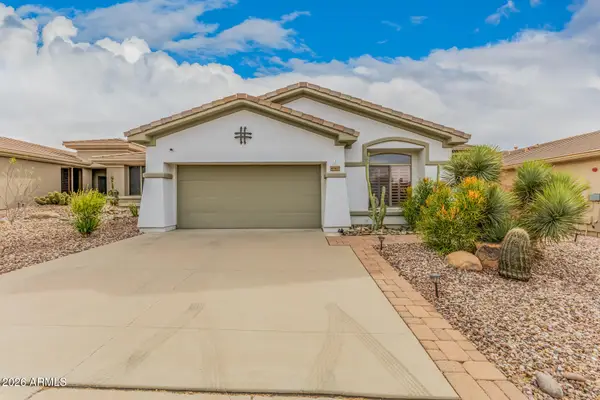 $430,000Active2 beds 2 baths1,344 sq. ft.
$430,000Active2 beds 2 baths1,344 sq. ft.41417 N Clear Crossing Road, Anthem, AZ 85086
MLS# 6986593Listed by: EXP REALTY - New
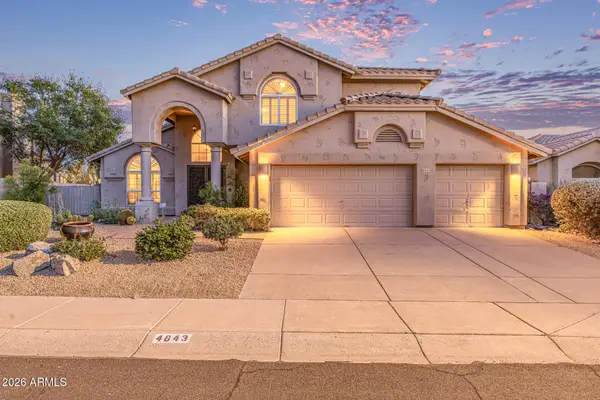 $985,000Active4 beds 4 baths3,318 sq. ft.
$985,000Active4 beds 4 baths3,318 sq. ft.4843 E Windstone Trail, Cave Creek, AZ 85331
MLS# 6986598Listed by: MY HOME GROUP REAL ESTATE - New
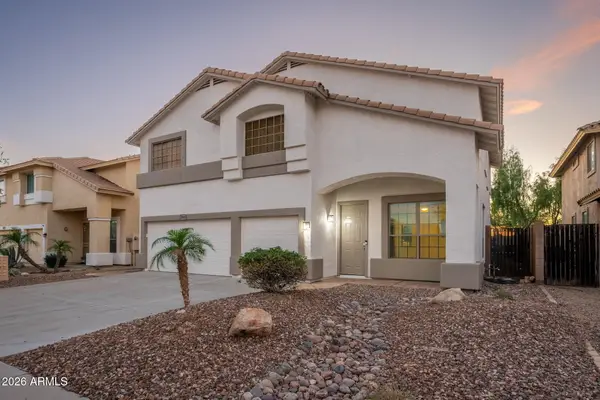 $669,000Active4 beds 3 baths2,764 sq. ft.
$669,000Active4 beds 3 baths2,764 sq. ft.20858 N 90th Avenue, Peoria, AZ 85382
MLS# 6986568Listed by: LRA REAL ESTATE GROUP, LLC - New
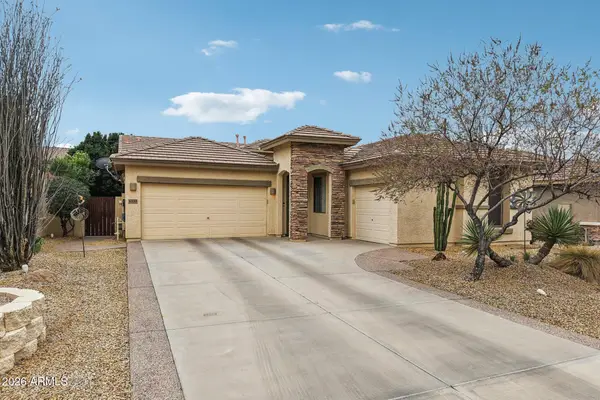 $575,000Active3 beds 2 baths1,946 sq. ft.
$575,000Active3 beds 2 baths1,946 sq. ft.6233 W Bajada Road, Phoenix, AZ 85083
MLS# 6986516Listed by: MY HOME GROUP REAL ESTATE - New
 $399,900Active3 beds 2 baths1,567 sq. ft.
$399,900Active3 beds 2 baths1,567 sq. ft.19404 N 78th Avenue, Glendale, AZ 85308
MLS# 6986487Listed by: BETTER HOMES & GARDENS REAL ESTATE SJ FOWLER - New
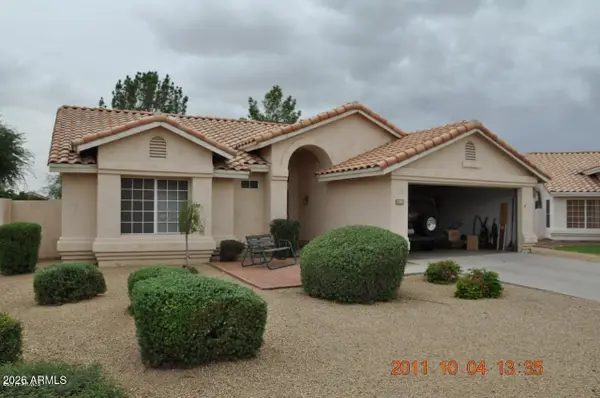 $464,900Active3 beds 2 baths1,400 sq. ft.
$464,900Active3 beds 2 baths1,400 sq. ft.7283 W Tina Lane, Glendale, AZ 85310
MLS# 6986510Listed by: HOMESMART - New
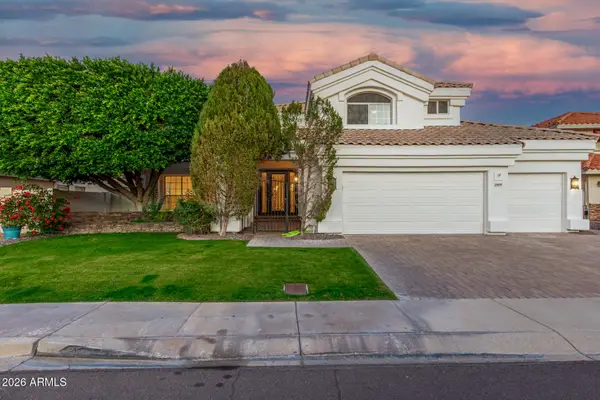 $1,200,000Active5 beds 3 baths3,684 sq. ft.
$1,200,000Active5 beds 3 baths3,684 sq. ft.21619 N 56th Drive, Glendale, AZ 85308
MLS# 6986386Listed by: REAL BROKER - New
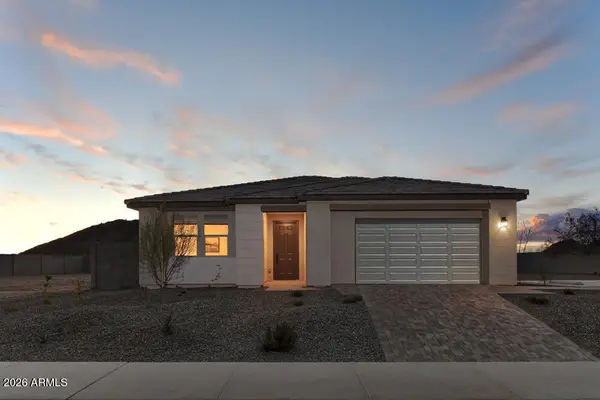 $774,990Active4 beds 3 baths2,219 sq. ft.
$774,990Active4 beds 3 baths2,219 sq. ft.25540 N 77th Drive, Peoria, AZ 85383
MLS# 6986424Listed by: COMPASS - New
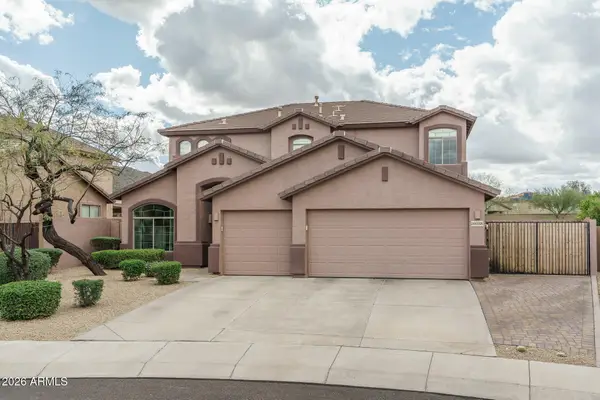 $570,000Active4 beds 3 baths2,935 sq. ft.
$570,000Active4 beds 3 baths2,935 sq. ft.26938 N 83rd Glen, Peoria, AZ 85383
MLS# 6986451Listed by: KELLER WILLIAMS ARIZONA REALTY 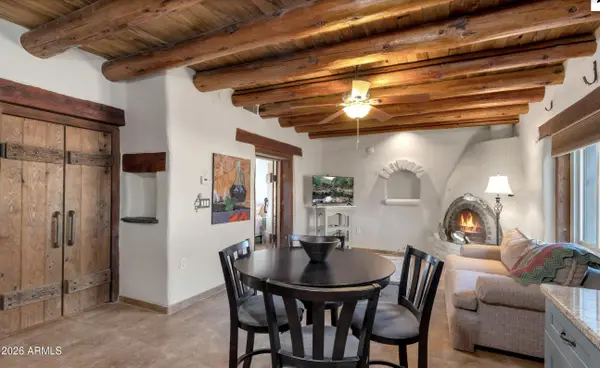 $650,000Pending3 beds 2 baths1,302 sq. ft.
$650,000Pending3 beds 2 baths1,302 sq. ft.30420 N 60th Street, Cave Creek, AZ 85331
MLS# 6986233Listed by: MY HOME GROUP REAL ESTATE

