28805 N 51st Street, Deer Valley, AZ 85331
Local realty services provided by:ERA Four Feathers Realty, L.C.
28805 N 51st Street,Cave Creek, AZ 85331
$599,000
- 4 Beds
- 3 Baths
- 2,455 sq. ft.
- Single family
- Active
Listed by: simon hoffmann, douglas hopkins
Office: my home group real estate
MLS#:6934288
Source:ARMLS
Price summary
- Price:$599,000
- Price per sq. ft.:$243.99
- Monthly HOA dues:$32.67
About this home
Vacant and easy to show. Sellers have relocated and are highly motivated.Stunning Full Remodel in Desirable Tatum Ranch! Welcome to your dream home — a beautifully remodeled 4-bedroom, 2.5-bath residence perfectly situated on a premium oversized cul-de-sac lot in the sought-after Tatum Ranch community. Every inch of this home has been thoughtfully updated to blend modern style with lasting comfort. Step inside to find brand-new flooring throughout, including plush carpet and elegant tile. The fully renovated kitchen shines with quartz countertops, sleek cabinetry, and updated fixtures, while the remodeled bathrooms offer spa-like finishes and contemporary design. Enjoy peace of mind with major upgrades already completed — a new roof (installed just days ago), newer AC units (installed las and new energy-efficient windows. New ceiling fans throughout and fresh interior paint ties it all together, creating a bright, inviting space that feels like new construction. Nestled on a quiet cul-de-sac with an oversized lot, this home offers both privacy and room to play. Whether you're entertaining guests or simply soaking in the desert evenings, this property has it all location, style, and peace of mind. Don't miss your chance to own this rare find in Tatum Ranch where every detail has already been done for you!
Contact an agent
Home facts
- Year built:1999
- Listing ID #:6934288
- Updated:February 19, 2026 at 11:44 PM
Rooms and interior
- Bedrooms:4
- Total bathrooms:3
- Full bathrooms:2
- Half bathrooms:1
- Living area:2,455 sq. ft.
Heating and cooling
- Cooling:Ceiling Fan(s)
- Heating:Natural Gas
Structure and exterior
- Year built:1999
- Building area:2,455 sq. ft.
- Lot area:0.17 Acres
Schools
- High school:Cactus Shadows High School
- Middle school:Sonoran Trails Middle School
- Elementary school:Desert Willow Elementary School
Utilities
- Water:City Water
- Sewer:Sewer in & Connected
Finances and disclosures
- Price:$599,000
- Price per sq. ft.:$243.99
- Tax amount:$1,580 (2024)
New listings near 28805 N 51st Street
- New
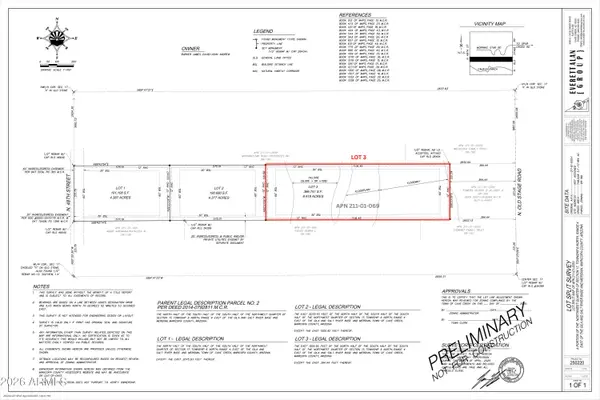 $500,000Active8.42 Acres
$500,000Active8.42 Acres0 E Cahava Ranch Rd Road #211-01-069, Cave Creek, AZ 85331
MLS# 6987058Listed by: RE/MAX FINE PROPERTIES - New
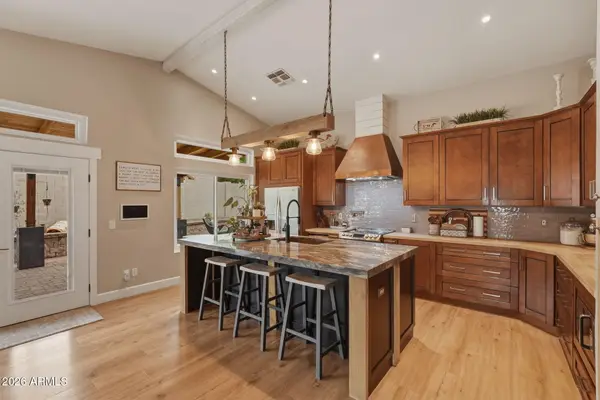 $600,000Active3 beds 2 baths1,672 sq. ft.
$600,000Active3 beds 2 baths1,672 sq. ft.40833 N Mantle Court, Anthem, AZ 85086
MLS# 6987094Listed by: KATERRA REALTY - New
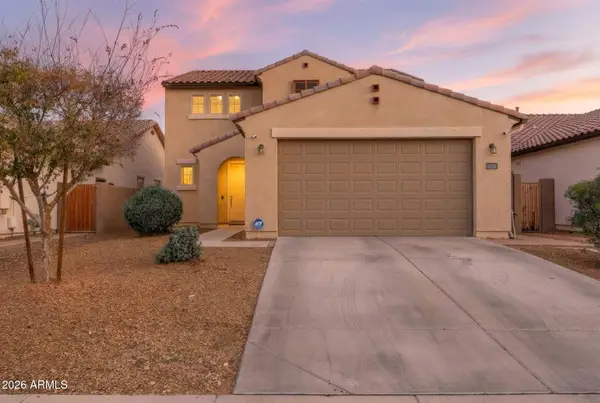 $610,000Active5 beds 4 baths2,387 sq. ft.
$610,000Active5 beds 4 baths2,387 sq. ft.10190 W Los Gatos Drive, Peoria, AZ 85383
MLS# 6986995Listed by: HOMESMART - New
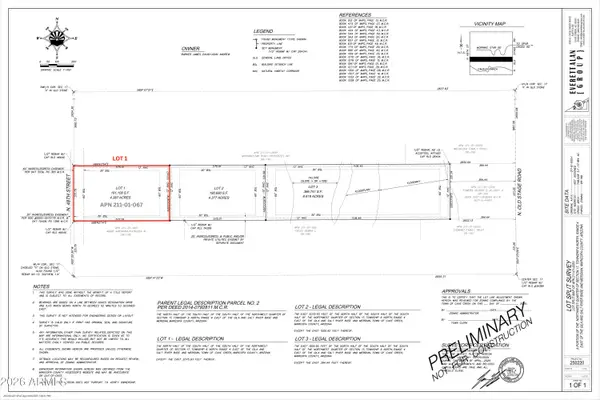 $320,000Active4.39 Acres
$320,000Active4.39 Acres0 E Cahava Ranch Rd -- #211-01-067, Cave Creek, AZ 85331
MLS# 6987026Listed by: RE/MAX FINE PROPERTIES - New
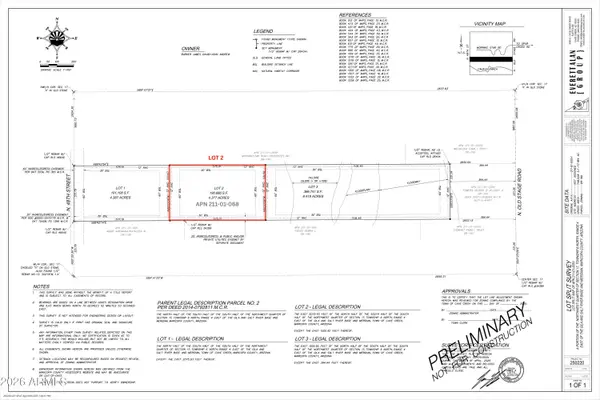 $320,000Active4.38 Acres
$320,000Active4.38 Acres0 E Cahava Ranch Rd -- #211-01-068, Cave Creek, AZ 85331
MLS# 6987037Listed by: RE/MAX FINE PROPERTIES - New
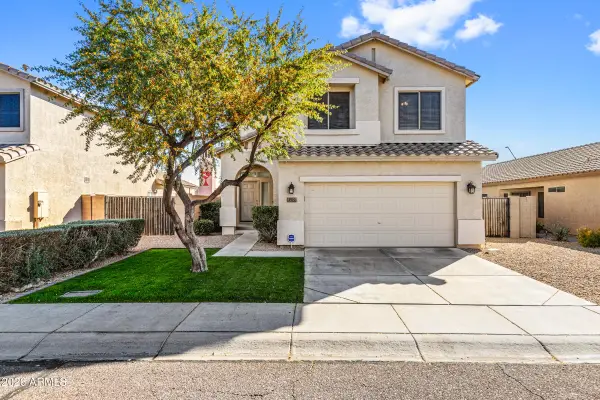 $450,000Active3 beds 3 baths1,656 sq. ft.
$450,000Active3 beds 3 baths1,656 sq. ft.3919 W Buckskin Trail, Phoenix, AZ 85083
MLS# 6986911Listed by: KELLER WILLIAMS INTEGRITY FIRST - New
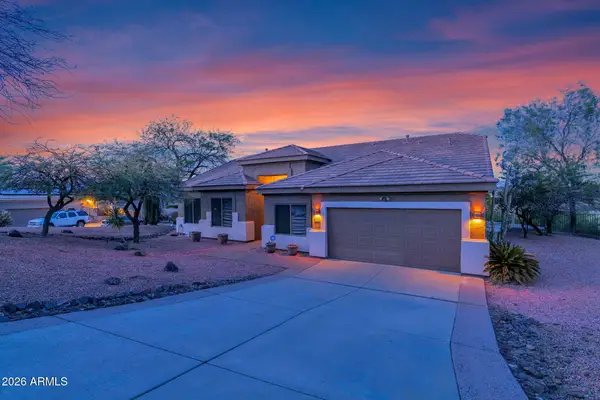 $700,000Active4 beds 2 baths2,550 sq. ft.
$700,000Active4 beds 2 baths2,550 sq. ft.18 E Paint Your Wagon Trail, Phoenix, AZ 85085
MLS# 6986915Listed by: HOMESMART - New
 $899,000Active4 beds 3 baths3,103 sq. ft.
$899,000Active4 beds 3 baths3,103 sq. ft.6270 W Rose Garden Lane, Glendale, AZ 85308
MLS# 6986919Listed by: REAL BROKER - New
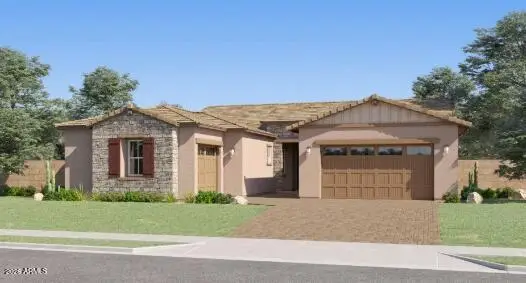 $904,790Active4 beds 3 baths3,024 sq. ft.
$904,790Active4 beds 3 baths3,024 sq. ft.7939 W Desert Elm Lane, Peoria, AZ 85383
MLS# 6986938Listed by: LENNAR SALES CORP - New
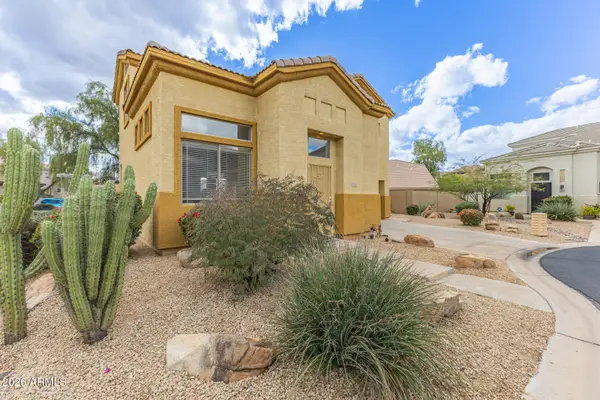 $465,000Active3 beds 3 baths1,419 sq. ft.
$465,000Active3 beds 3 baths1,419 sq. ft.29854 N 42nd Street, Cave Creek, AZ 85331
MLS# 6986804Listed by: HOMESMART

