29610 N 21st Drive, Deer Valley, AZ 85085
Local realty services provided by:ERA Brokers Consolidated
29610 N 21st Drive,Phoenix, AZ 85085
$740,000
- 4 Beds
- 3 Baths
- 3,205 sq. ft.
- Single family
- Active
Listed by: christina m ramirez, andrea kelly
Office: exp realty
MLS#:6939378
Source:ARMLS
Price summary
- Price:$740,000
- Price per sq. ft.:$230.89
- Monthly HOA dues:$68.67
About this home
Welcome to your stunning two-story home in the highly desirable Dynamite Mountain Ranch community! This beautifully maintained residence offers over 3,200 sq ft of comfortable living space with a functional, family-friendly layout.
Step inside to find a spacious floor plan with multiple living and dining areas, perfect for everyday living and entertaining. The kitchen features generous counter space, abundant cabinetry, pull out cabinets and an open flow into the family room—ideal for gatherings or quiet nights in. Upstairs, the primary suite offers a relaxing retreat with a large ensuite bath and walk-in closet, accompanied by well-sized secondary bedrooms and a versatile loft area. Out back, enjoy your own private oasis complete with a sparkling pool and spa, with plenty of room for lounging or outdoor dining. It's the perfect space for Arizona living year-round.
Additional highlights include two new A/C units installed in 2022. Conveniently located near hiking trails, schools, shopping, dining, and freeway access, this home combines comfort, functionality, and an unbeatable North Phoenix location.
Contact an agent
Home facts
- Year built:2007
- Listing ID #:6939378
- Updated:January 05, 2026 at 04:24 PM
Rooms and interior
- Bedrooms:4
- Total bathrooms:3
- Full bathrooms:2
- Half bathrooms:1
- Living area:3,205 sq. ft.
Heating and cooling
- Cooling:Ceiling Fan(s)
- Heating:Electric
Structure and exterior
- Year built:2007
- Building area:3,205 sq. ft.
- Lot area:0.18 Acres
Schools
- High school:Barry Goldwater High School
- Middle school:Union Park School
- Elementary school:Union Park School
Utilities
- Water:City Water
Finances and disclosures
- Price:$740,000
- Price per sq. ft.:$230.89
- Tax amount:$3,204 (2025)
New listings near 29610 N 21st Drive
- New
 $635,000Active5 beds 3 baths3,309 sq. ft.
$635,000Active5 beds 3 baths3,309 sq. ft.35735 N 31st Avenue, Phoenix, AZ 85086
MLS# 6963454Listed by: HOMESMART - New
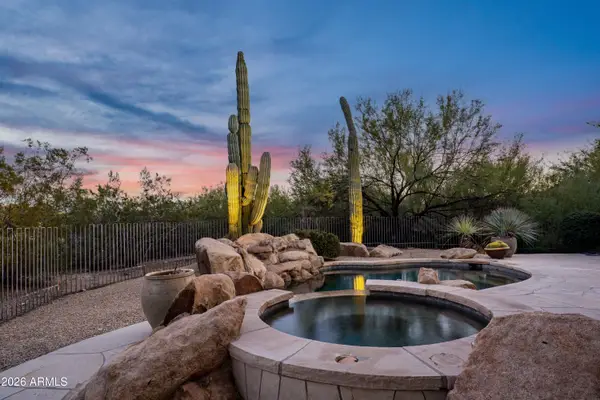 $2,250,000Active3 beds 4 baths4,030 sq. ft.
$2,250,000Active3 beds 4 baths4,030 sq. ft.34281 N Ironwood Road, Scottsdale, AZ 85266
MLS# 6963375Listed by: RUSS LYON SOTHEBY'S INTERNATIONAL REALTY - New
 $550,000Active5 beds 3 baths2,397 sq. ft.
$550,000Active5 beds 3 baths2,397 sq. ft.10866 W Adam Avenue, Peoria, AZ 85373
MLS# 6963382Listed by: MY HOME GROUP REAL ESTATE - Open Fri, 3 to 6pmNew
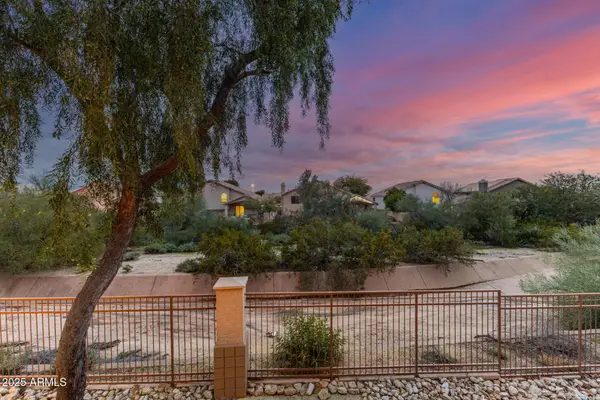 $279,000Active1 beds 1 baths742 sq. ft.
$279,000Active1 beds 1 baths742 sq. ft.29606 N Tatum Boulevard #245, Cave Creek, AZ 85331
MLS# 6963245Listed by: EXP REALTY - New
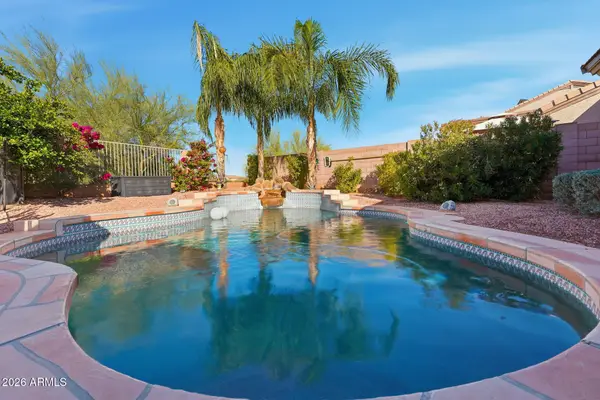 $759,000Active3 beds 2 baths2,151 sq. ft.
$759,000Active3 beds 2 baths2,151 sq. ft.26214 N 43rd Place, Phoenix, AZ 85050
MLS# 6963246Listed by: HOMESMART - New
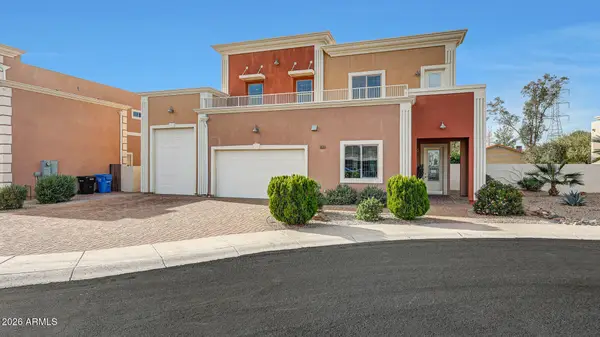 $700,000Active3 beds 3 baths3,653 sq. ft.
$700,000Active3 beds 3 baths3,653 sq. ft.24514 N 44th Lane, Glendale, AZ 85310
MLS# 6963234Listed by: HIGHLAND REAL ESTATE 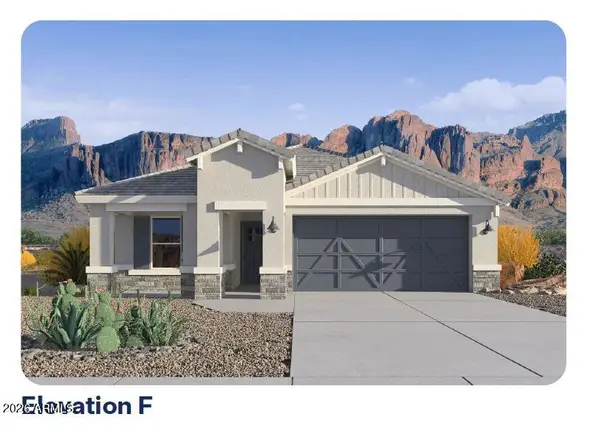 $740,970Pending5 beds 3 baths
$740,970Pending5 beds 3 baths2563 E Villa Linda Drive, Phoenix, AZ 85024
MLS# 6963171Listed by: DRH PROPERTIES INC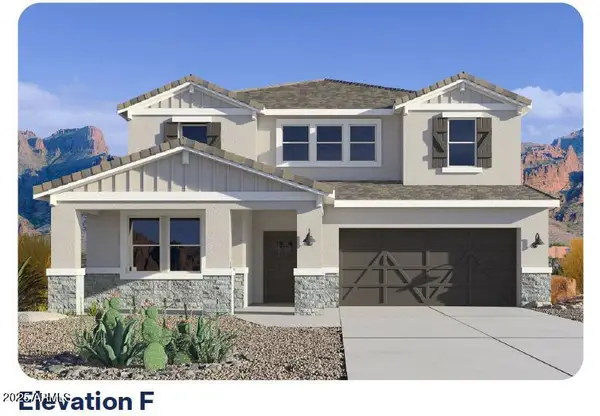 $961,175Pending5 beds 4 baths
$961,175Pending5 beds 4 baths2445 E Villa Linda Drive, Phoenix, AZ 85024
MLS# 6963173Listed by: DRH PROPERTIES INC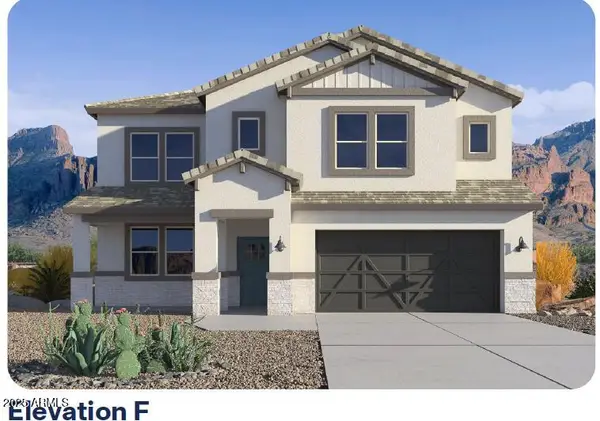 $889,000Pending4 beds 4 baths
$889,000Pending4 beds 4 baths24521 N 24th Way, Phoenix, AZ 85024
MLS# 6963175Listed by: DRH PROPERTIES INC- New
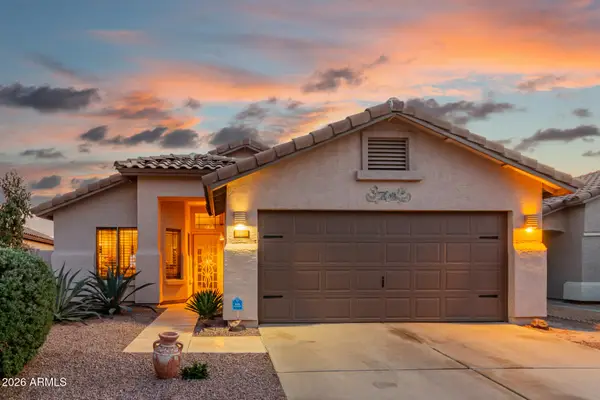 $549,000Active3 beds 2 baths1,285 sq. ft.
$549,000Active3 beds 2 baths1,285 sq. ft.4309 E Tether Trail, Phoenix, AZ 85050
MLS# 6963075Listed by: HOMESMART
