30305 N 55th Way, Deer Valley, AZ 85331
Local realty services provided by:ERA Brokers Consolidated
Listed by: susan ehland, barbara monroe
Office: russ lyon sotheby's international realty
MLS#:6950128
Source:ARMLS
Price summary
- Price:$2,595,000
About this home
This Montevista former model shows exceptional finishes. Stunning resort-style living with expansive indoor/outdoor flow.
Bright, oversized kitchen features floor-to-ceiling lighted cabinetry, an impressive 12' center island with gourmet sink, seating for casual dining, Wolf appliances, gas cooktop, double ovens, and a walk-in pantry. A dedicated bar area off the great room offers temperature-controlled wine storage, beautiful cabinetry, sink, and generous counter space. The adjacent dining area is open yet private, showcasing serene courtyard views. An additional bonus room off the
great room. The great room is anchored by a floor-to-ceiling tiled gas fireplace with hearth and captures sweeping views of the oversized backyard-complete with heated pool and spa, bench entry shelves, built- in BBQ area and multiple furnished outdoor living spaces. Enjoy outdoor dining, several conversation areas, including a fire-pit. An additional bonus room off the kitchen leads to the guest bedrooms and the outdoor firepit.
The extraordinary laundry room holds a large island and wall-to-wall cabinet and additional refrigerator/freezer. Two en-suite guest rooms feature designer baths w/ fully tiled in glass and porcelain. A chic powder bath showcases a floating vanity. The extra- large primary suite includes a freestanding soaking tub, expansive walk-in shower, extended dual vanities, dedicated makeup/dressing area and two oversized walk-in closets. Double doors lead to a generous private study/home office with peaceful courtyard views. The gated entry courtyard provides access to the detached casita, offering a stylish living area with TV, private bedroom, host bar with under counter fridge and sink and a private bath-an ideal en-suite retreat. A deep 3-car garage provides excellent storage options. No carpet/ tile flooring throughout.
Contact an agent
Home facts
- Year built:2017
- Listing ID #:6950128
- Updated:December 22, 2025 at 10:18 AM
Rooms and interior
- Bedrooms:4
- Total bathrooms:5
- Full bathrooms:4
- Half bathrooms:1
Heating and cooling
- Cooling:Ceiling Fan(s), Programmable Thermostat
- Heating:Natural Gas
Structure and exterior
- Year built:2017
- Lot area:0.54 Acres
Schools
- High school:Cactus Shadows High School
- Middle school:Sonoran Trails Middle School
- Elementary school:Lone Mountain Elementary School
Utilities
- Water:City Water
Finances and disclosures
- Price:$2,595,000
- Tax amount:$4,784
New listings near 30305 N 55th Way
- New
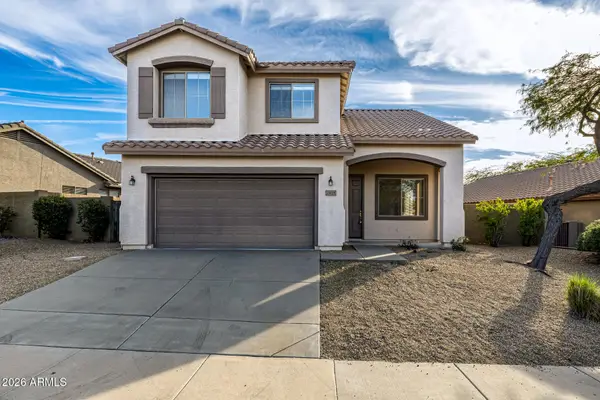 $479,000Active4 beds 3 baths2,168 sq. ft.
$479,000Active4 beds 3 baths2,168 sq. ft.2419 W Warren Drive, Anthem, AZ 85086
MLS# 6965207Listed by: SERHANT. - New
 $775,000Active4 beds 3 baths2,346 sq. ft.
$775,000Active4 beds 3 baths2,346 sq. ft.4253 E Molly Lane, Cave Creek, AZ 85331
MLS# 6965210Listed by: KELLER WILLIAMS REALTY PHOENIX - New
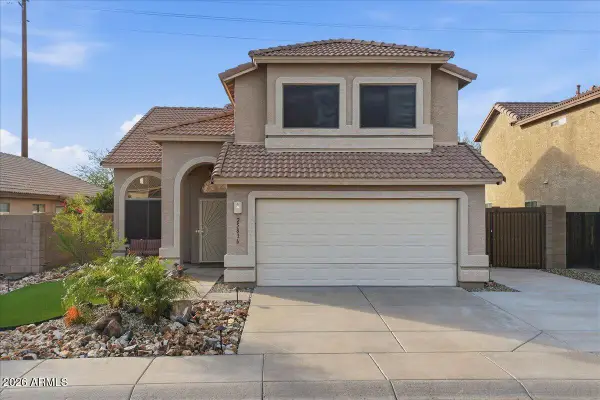 $515,000Active3 beds 3 baths2,060 sq. ft.
$515,000Active3 beds 3 baths2,060 sq. ft.25836 N 66th Drive, Phoenix, AZ 85083
MLS# 6965242Listed by: COMPASS - New
 $273,000Active2 beds 3 baths1,258 sq. ft.
$273,000Active2 beds 3 baths1,258 sq. ft.22125 N 29th Avenue #115, Phoenix, AZ 85027
MLS# 6965270Listed by: WEST USA REALTY - New
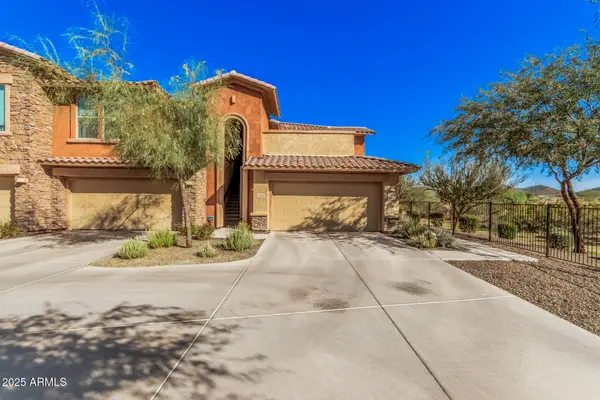 $525,000Active2 beds 2 baths1,817 sq. ft.
$525,000Active2 beds 2 baths1,817 sq. ft.2425 W Bronco Butte Trail #2010, Phoenix, AZ 85085
MLS# 6965272Listed by: REAL BROKER - New
 $759,900Active3 beds 2 baths2,183 sq. ft.
$759,900Active3 beds 2 baths2,183 sq. ft.26261 N 106th Drive, Peoria, AZ 85383
MLS# 6965313Listed by: REALTY ONE GROUP - New
 $964,999Active4 beds 2 baths2,494 sq. ft.
$964,999Active4 beds 2 baths2,494 sq. ft.4560 E Paso Trail, Phoenix, AZ 85050
MLS# 6965129Listed by: WEST USA REALTY - New
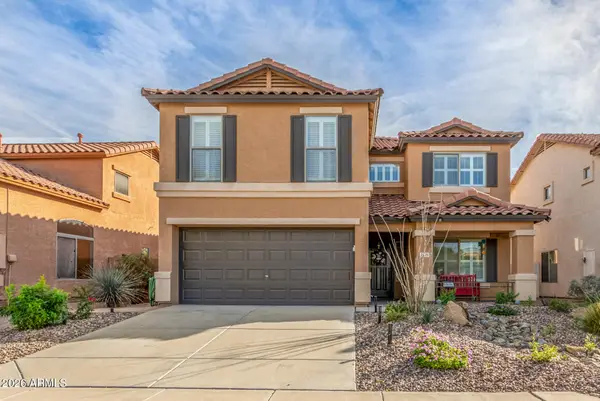 $529,000Active4 beds 3 baths2,232 sq. ft.
$529,000Active4 beds 3 baths2,232 sq. ft.2435 W Via Dona Road, Phoenix, AZ 85085
MLS# 6965130Listed by: BETTER HOMES AND GARDENS REAL ESTATE BLOOMTREE REALTY - New
 $699,000Active4 beds 3 baths2,878 sq. ft.
$699,000Active4 beds 3 baths2,878 sq. ft.6119 W Hedgehog Place, Phoenix, AZ 85083
MLS# 6965139Listed by: MY HOME GROUP REAL ESTATE - New
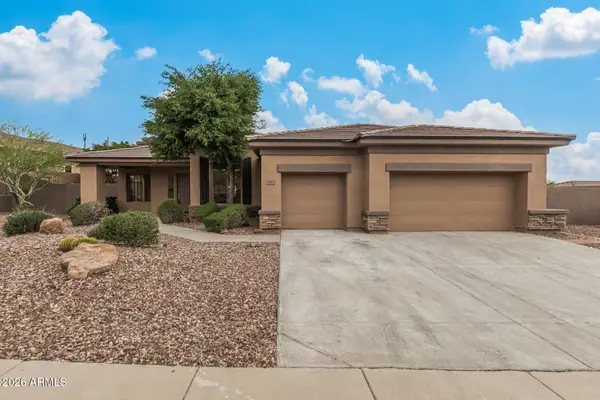 $900,000Active3 beds 4 baths2,842 sq. ft.
$900,000Active3 beds 4 baths2,842 sq. ft.3207 W Feather Sound Drive, Anthem, AZ 85086
MLS# 6965150Listed by: IRONWOOD FINE PROPERTIES
