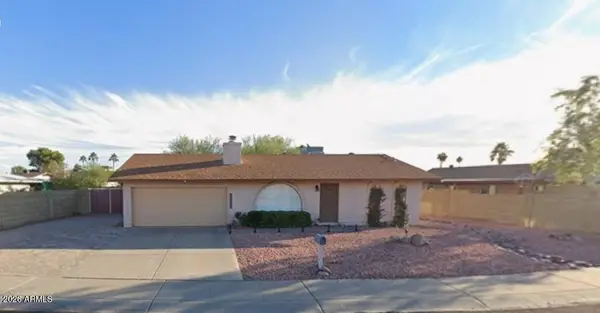3033 W Night Owl Lane, Deer Valley, AZ 85085
Local realty services provided by:HUNT Real Estate ERA
3033 W Night Owl Lane,Phoenix, AZ 85085
$735,000
- 3 Beds
- 3 Baths
- 2,582 sq. ft.
- Single family
- Active
Upcoming open houses
- Sat, Jan 1012:00 pm - 02:00 pm
Listed by: aubrey erickson
Office: re/max fine properties
MLS#:6918929
Source:ARMLS
Price summary
- Price:$735,000
- Price per sq. ft.:$284.66
- Monthly HOA dues:$102
About this home
Welcome to a turnkey dream home showcasing over $200k in builder/seller upgrades and an impressive backyard! This flexible split floor plan features 3 bedrooms, 2.5 baths, an additional flex space/formal, pocket office, and open concept living styled with modern fixtures, luxury flooring, custom wood trim accents, surround sound, and more. The kitchen is equipped with staggered cherry cabinetry, a 30'' stainless gas cooktop, built-in ovens, RO system, walk-in pantry, and large island. Head outside through your expansive multi-slide doors to the covered patio and yard enhanced with Kokomo outdoor kitchen, built-in gas fireplace, Bullfrog spa, all surround by thoughtfully designed turf & paver landscaping and built in lighting... Additional highlights include a 2024 water softener and a three-car tandem garage with epoxy floors. All of this is set within a gated community offering parks, courts, playgrounds, and just 10 minutes from TSMC.
Benefit from peace of mind knowing this home comes with neatly organized records, including all manuals, original Meritage paperwork, and contractor receipts since being built. These will transfer to the new homeownersask the listing agent for details.
Contact an agent
Home facts
- Year built:2019
- Listing ID #:6918929
- Updated:January 06, 2026 at 03:50 PM
Rooms and interior
- Bedrooms:3
- Total bathrooms:3
- Full bathrooms:2
- Half bathrooms:1
- Living area:2,582 sq. ft.
Heating and cooling
- Cooling:Ceiling Fan(s), Programmable Thermostat
Structure and exterior
- Year built:2019
- Building area:2,582 sq. ft.
- Lot area:0.18 Acres
Schools
- High school:Barry Goldwater High School
- Middle school:Sonoran Foothills School
- Elementary school:Sonoran Foothills School
Utilities
- Water:City Water
Finances and disclosures
- Price:$735,000
- Price per sq. ft.:$284.66
- Tax amount:$2,641 (2024)
New listings near 3033 W Night Owl Lane
- New
 $1,295,000Active4 beds 4 baths2,984 sq. ft.
$1,295,000Active4 beds 4 baths2,984 sq. ft.40715 N Long Landing Court, Phoenix, AZ 85086
MLS# 6963969Listed by: REMAX SUMMIT PROPERTIES - New
 $899,000Active3 beds 2 baths1,840 sq. ft.
$899,000Active3 beds 2 baths1,840 sq. ft.28238 N 67th Street, Cave Creek, AZ 85331
MLS# 6963971Listed by: HOMESMART - New
 $829,900Active6 beds 4 baths3,989 sq. ft.
$829,900Active6 beds 4 baths3,989 sq. ft.8044 W Via Del Sol --, Peoria, AZ 85383
MLS# 6963916Listed by: THRIVE REALTY AND PROPERTY MANAGEMENT - New
 $330,000Active2 beds 2 baths1,008 sq. ft.
$330,000Active2 beds 2 baths1,008 sq. ft.5531 W Greenbriar Drive, Glendale, AZ 85308
MLS# 6963790Listed by: HOMESMART - Open Sat, 10am to 12pmNew
 $395,000Active2 beds 2 baths1,448 sq. ft.
$395,000Active2 beds 2 baths1,448 sq. ft.19426 N 84th Avenue, Peoria, AZ 85382
MLS# 6963746Listed by: REALTY ONE GROUP - New
 $3,950,000Active5 beds 6 baths5,638 sq. ft.
$3,950,000Active5 beds 6 baths5,638 sq. ft.8222 E Old Paint Trail, Scottsdale, AZ 85266
MLS# 6963730Listed by: BESPOKE REAL ESTATE, LLC - New
 $1,200,000Active3 beds 2 baths2,008 sq. ft.
$1,200,000Active3 beds 2 baths2,008 sq. ft.8120 W Williams Road, Peoria, AZ 85383
MLS# 6963690Listed by: HERITAGE SUCCESS REALTY LLC - New
 $1,050,000Active4 beds 3 baths3,046 sq. ft.
$1,050,000Active4 beds 3 baths3,046 sq. ft.29720 N 64th Street, Cave Creek, AZ 85331
MLS# 6963641Listed by: HOMESMART - New
 $525,000Active4 beds 3 baths2,035 sq. ft.
$525,000Active4 beds 3 baths2,035 sq. ft.6408 W Chisum Trail, Phoenix, AZ 85083
MLS# 6963487Listed by: OPENDOOR BROKERAGE, LLC - New
 $935,000Active5 beds 3 baths4,113 sq. ft.
$935,000Active5 beds 3 baths4,113 sq. ft.4031 E Desert Forest Trail, Cave Creek, AZ 85331
MLS# 6963548Listed by: WEST USA REALTY
