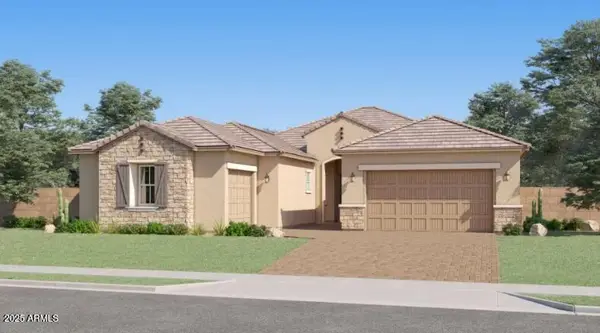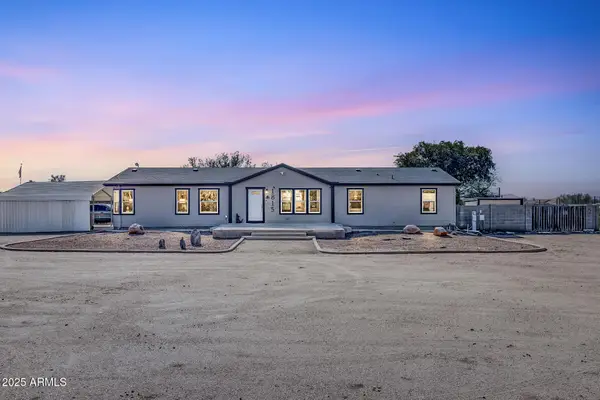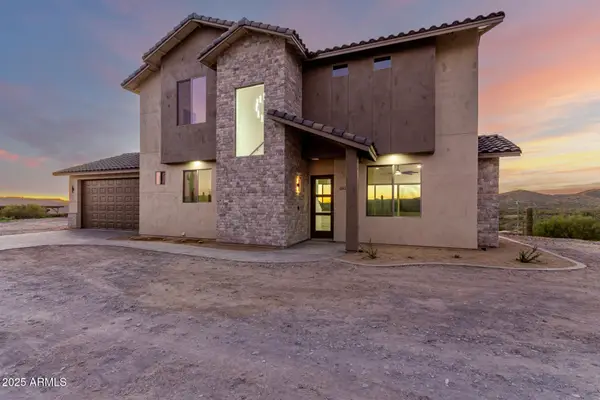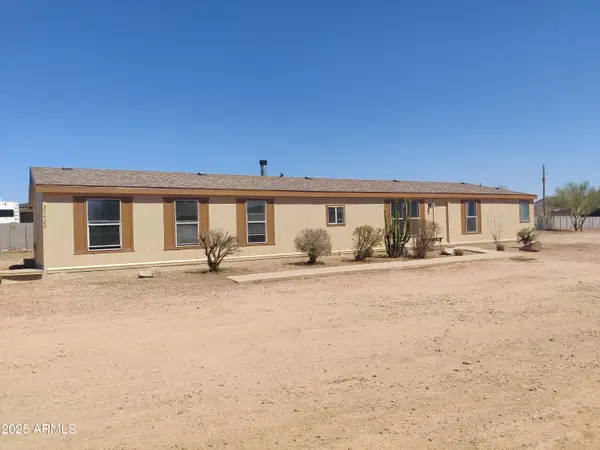31609 N 41st Place, Deer Valley, AZ 85331
Local realty services provided by:HUNT Real Estate ERA
31609 N 41st Place,Cave Creek, AZ 85331
$1,199,000
- 4 Beds
- 3 Baths
- - sq. ft.
- Single family
- Pending
Listed by: kodi k riddle, ross mark
Office: exp realty
MLS#:6928162
Source:ARMLS
Price summary
- Price:$1,199,000
About this home
This immaculate 3,038 sq ft single-level home blends lifestyle and function with 4 bedrooms, 3 full bathrooms, and a rare garage setup that includes a 50' x 18' RV garage with 14' high door plus a tandem 3-car garage nearly 39' deep with an 8' door—perfect for RVs, boats, or car collections. Inside, a flexible oversized 4th bedroom serves as a teen retreat, game room, or family lounge and can EASILY be converted back into two bedrooms. At the heart of the home, the gourmet kitchen invites connection with a massive island, quartz countertops, induction cooktop, double ovens, pantry, and extensive cabinetry, all flowing into a dining area that seats six more. The owner's suite offers a walk-in shower, dual sinks, enclosed toilet, oversized vanity, and linen closet. Tile flooring throughout keeps the home cool in summer, while multi-zone HVAC, a water softener, and reverse osmosis system add comfort and efficiency. Storage abounds with walk-in closets in three bedrooms, cabinetry in the mudroom and laundry room, oversized vanities, and extra closets throughout.
Outdoor living features native xeriscape landscaping with no irrigation, extended paver patios, a bocce ball court, and a built-in gas line for BBQ. A gated courtyard with upgraded wrought-iron entry leads to a striking iron front door with rain glass. Additional upgrades include pendant lighting, ceiling fans, dimmer and timer switches, towel racks and hooks, a wall-mounted living room TV, sun screens, gutters, and a full drainage system.
With a Cave Creek mailing address and the convenience of City of Phoenix utilities and voting, plus APS and Southwest Gas, this home combines the best of both communities. Meticulously maintained and move-in ready, it offers the perfect blend of lifestyle, efficiency, and unmatched garage capacity.
Contact an agent
Home facts
- Year built:2018
- Listing ID #:6928162
- Updated:December 17, 2025 at 12:13 PM
Rooms and interior
- Bedrooms:4
- Total bathrooms:3
- Full bathrooms:3
Heating and cooling
- Cooling:Ceiling Fan(s)
- Heating:Natural Gas
Structure and exterior
- Year built:2018
- Lot area:0.27 Acres
Schools
- High school:Cactus Shadows High School
- Middle school:Sonoran Trails Middle School
- Elementary school:Lone Mountain Elementary School
Utilities
- Water:City Water
Finances and disclosures
- Price:$1,199,000
- Tax amount:$2,384
New listings near 31609 N 41st Place
- New
 $649,318Active5 beds 3 baths3,120 sq. ft.
$649,318Active5 beds 3 baths3,120 sq. ft.10752 W Desert Elm Lane, Peoria, AZ 85383
MLS# 6958984Listed by: WEST USA REALTY - New
 $399,950Active3 beds 2 baths1,289 sq. ft.
$399,950Active3 beds 2 baths1,289 sq. ft.19519 N 53rd Drive, Glendale, AZ 85308
MLS# 6959006Listed by: REALTY ONE GROUP - New
 $907,990Active4 beds 3 baths3,024 sq. ft.
$907,990Active4 beds 3 baths3,024 sq. ft.26403 N 79th Drive, Peoria, AZ 85383
MLS# 6959023Listed by: LENNAR SALES CORP - New
 $480,000Active3 beds 2 baths1,264 sq. ft.
$480,000Active3 beds 2 baths1,264 sq. ft.4043 W Desert Hollow Drive, Phoenix, AZ 85083
MLS# 6958832Listed by: MY HOME GROUP REAL ESTATE - New
 $550,000Active3 beds 2 baths2,160 sq. ft.
$550,000Active3 beds 2 baths2,160 sq. ft.1815 E La Salle Road, Phoenix, AZ 85086
MLS# 6958841Listed by: MY HOME GROUP REAL ESTATE - Open Sat, 8:30am to 3:30pmNew
 $699,999Active3 beds 3 baths2,028 sq. ft.
$699,999Active3 beds 3 baths2,028 sq. ft.2605 W Ute Court, New River, AZ 85087
MLS# 6958794Listed by: HOMESMART - New
 $615,000Active3 beds 3 baths1,942 sq. ft.
$615,000Active3 beds 3 baths1,942 sq. ft.25619 N 21st Avenue, Phoenix, AZ 85085
MLS# 6958586Listed by: RE/MAX FINE PROPERTIES - New
 $389,900Active2 beds 3 baths1,201 sq. ft.
$389,900Active2 beds 3 baths1,201 sq. ft.4963 W Escuda Drive, Glendale, AZ 85308
MLS# 6958595Listed by: AMERICAN REALTY BROKERS - New
 $534,900Active4 beds 2 baths2,128 sq. ft.
$534,900Active4 beds 2 baths2,128 sq. ft.38429 N 27th Avenue, Phoenix, AZ 85086
MLS# 6958632Listed by: BARRETT REAL ESTATE - New
 $528,000Active3 beds 2 baths1,528 sq. ft.
$528,000Active3 beds 2 baths1,528 sq. ft.6152 W Blackhawk Drive, Glendale, AZ 85308
MLS# 6958487Listed by: REVINRE
