31626 N 21st Lane, Deer Valley, AZ 85085
Local realty services provided by:HUNT Real Estate ERA
Listed by: kathleen k. mulligan
Office: realty one group
MLS#:6931268
Source:ARMLS
Price summary
- Price:$765,000
- Price per sq. ft.:$238.17
- Monthly HOA dues:$129.33
About this home
Welcome home in the prestigious Sonoran Foothills with115k in recent upgrades! This exquisite Toll Brothers design features 4 beds, 3 baths, and 3-car tandem garage, elegantly laid out over 3,212 sqft. Enjoy an open great room, first-floor bed & bath, den, and a unique atrium courtyard. The owner's suite includes a private balcony for serene views and gorgeous bathroom remodel. Interiors showcase neutral tones, complemented by new tile and carpet flooring. Recent upgrades include renovated bathrooms, newer AC, and a backyard oasis featuring a built-in trampoline, turf and a large paver patio. 3 car tandem garage equipped with EV charger. Embrace the vibrant community spirit with access to pool, splash pad, parks, and trails. Minutes from TSMC, dining and shopping and the Fire N Ice Academy coming next year with a private high school and college prep school for future college athletes!
Contact an agent
Home facts
- Year built:2006
- Listing ID #:6931268
- Updated:February 22, 2026 at 05:33 AM
Rooms and interior
- Bedrooms:4
- Total bathrooms:3
- Full bathrooms:3
- Living area:3,212 sq. ft.
Heating and cooling
- Cooling:Ceiling Fan(s), ENERGY STAR Qualified Equipment, Programmable Thermostat
- Heating:ENERGY STAR Qualified Equipment, Natural Gas
Structure and exterior
- Year built:2006
- Building area:3,212 sq. ft.
- Lot area:0.18 Acres
Schools
- High school:Barry Goldwater High School
- Middle school:Sonoran Foothills School
- Elementary school:Sonoran Foothills School
Utilities
- Water:City Water
- Sewer:Sewer in & Connected
Finances and disclosures
- Price:$765,000
- Price per sq. ft.:$238.17
- Tax amount:$3,661 (2024)
New listings near 31626 N 21st Lane
- New
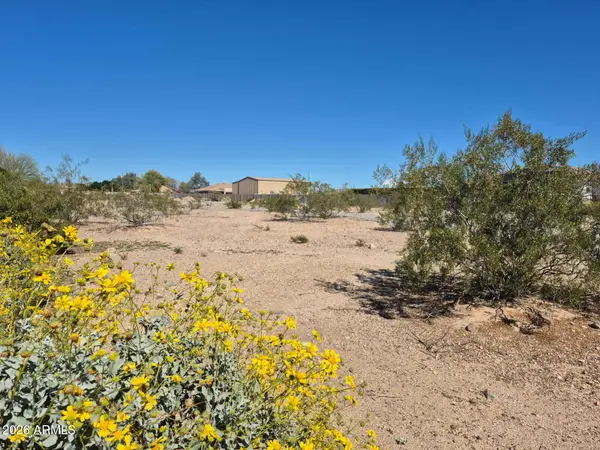 $488,000Active1.13 Acres
$488,000Active1.13 Acres104XX W Avenida Del Sol Road, Peoria, AZ 85383
MLS# 6988174Listed by: WEST USA REALTY - New
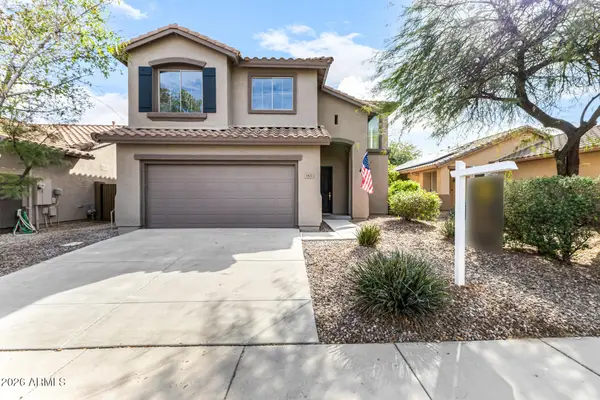 $550,000Active4 beds 3 baths1,965 sq. ft.
$550,000Active4 beds 3 baths1,965 sq. ft.1821 W Kuralt Drive, Anthem, AZ 85086
MLS# 6988168Listed by: GENTRY REAL ESTATE - New
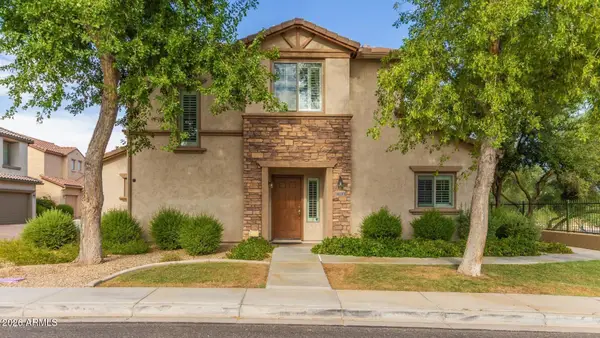 $410,000Active3 beds 3 baths1,661 sq. ft.
$410,000Active3 beds 3 baths1,661 sq. ft.3639 W Turtle Hill Court, Anthem, AZ 85086
MLS# 6988129Listed by: COLDWELL BANKER REALTY - New
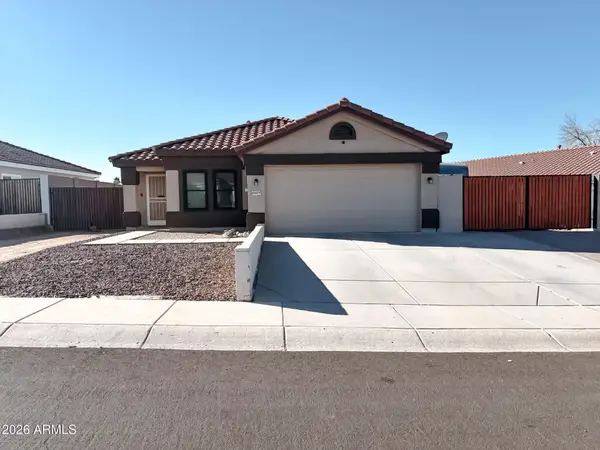 $427,900Active3 beds 2 baths1,388 sq. ft.
$427,900Active3 beds 2 baths1,388 sq. ft.10529 W Robin Lane, Peoria, AZ 85383
MLS# 6988114Listed by: EXP REALTY - New
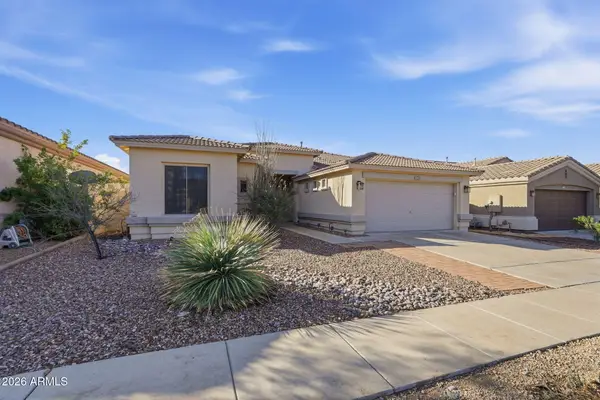 $524,900Active3 beds 2 baths1,901 sq. ft.
$524,900Active3 beds 2 baths1,901 sq. ft.3309 W Leisure Lane, Phoenix, AZ 85086
MLS# 6988106Listed by: COMPASS - New
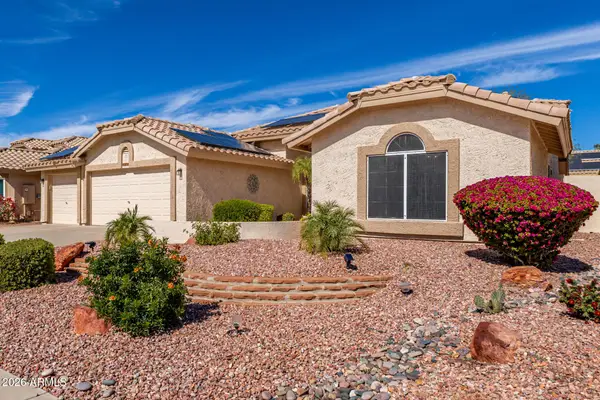 $485,000Active2 beds 2 baths1,877 sq. ft.
$485,000Active2 beds 2 baths1,877 sq. ft.8354 W Rockwood Drive, Peoria, AZ 85382
MLS# 6988078Listed by: FATHOM REALTY ELITE - New
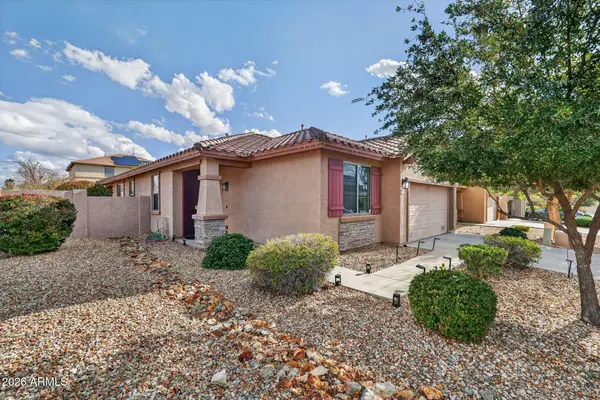 $559,000Active4 beds 2 baths1,760 sq. ft.
$559,000Active4 beds 2 baths1,760 sq. ft.27327 N 54th Avenue, Phoenix, AZ 85083
MLS# 6988009Listed by: BLUEBIRD REALTY 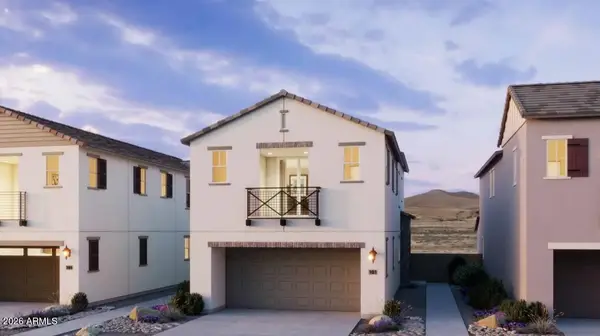 $639,990Pending3 beds 3 baths1,964 sq. ft.
$639,990Pending3 beds 3 baths1,964 sq. ft.2430 W Maximo Way, Phoenix, AZ 85085
MLS# 6988034Listed by: RISEWELL HOMES- New
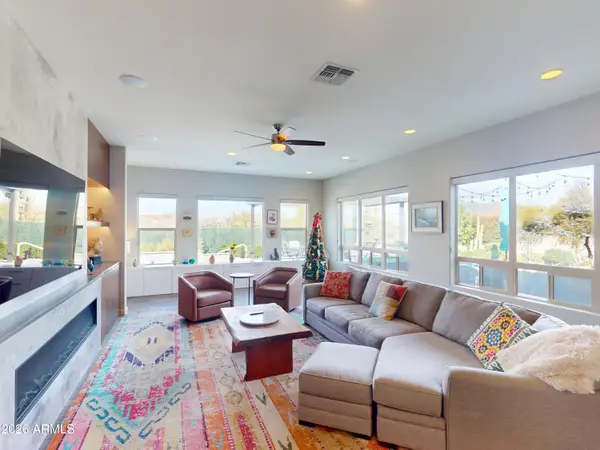 $1,475,000Active4 beds 3 baths3,036 sq. ft.
$1,475,000Active4 beds 3 baths3,036 sq. ft.5812 E Little Wells Pass, Cave Creek, AZ 85331
MLS# 6987961Listed by: 24/7 REAL ESTATE, INC - New
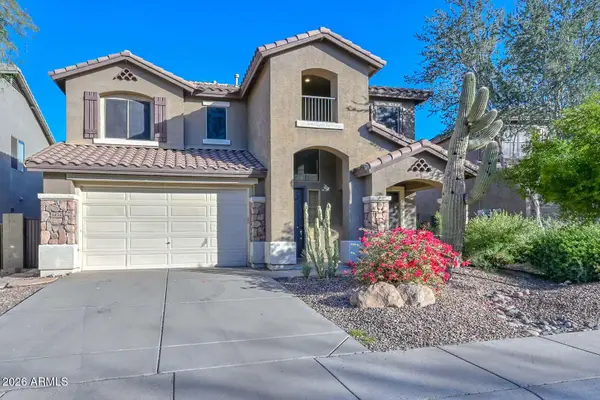 $589,900Active5 beds 4 baths3,366 sq. ft.
$589,900Active5 beds 4 baths3,366 sq. ft.3434 W Thoreau Lane, Anthem, AZ 85086
MLS# 6987913Listed by: WEST USA REALTY

