31710 N 55th Place, Deer Valley, AZ 85331
Local realty services provided by:ERA Four Feathers Realty, L.C.
Listed by: laura lucky, lisa lucky
Office: russ lyon sotheby's international realty
MLS#:6947007
Source:ARMLS
Price summary
- Price:$1,575,000
- Price per sq. ft.:$442.66
- Monthly HOA dues:$225
About this home
Located in the gated community of Palomino Estates by Pulte Homes, this Santa Barbara-style residence offers 3 bedrooms plus an office & bonus room, 3.5 baths, 3,558 square feet, & a 3-car garage. Built in 2020 and set within an intimate enclave of just 39 homes, it sits on the largest lot in the neighborhood with Natural Area Open Space behind—providing exceptional privacy & picturesque Black Mountain views. A spacious paver courtyard welcomes you into a warm, refined interior featuring wood flooring, new designer lighting & fans, multiple custom accent walls w/ thoughtfully crafted wood paneling, & wood shutters throughout. The flexible floor plan includes an office off the entry, a generous great room with expansive sliding doors, & motorized window shades for indoor & outdoor living. for seamless indoor-outdoor living.
Designed for effortless entertaining, the wet bar includes a sink, while the gourmet kitchen showcases a large center island, side-by-side built-in refrigerator and freezer, gas cooktop, stainless steel appliances, subway tile backsplash, and a large walk-in pantry. The dining area features a custom wood accent wall overlooking the backyard and is enhanced by stylish modern lighting.
The primary suite offers a private sitting area and a barn-door entry to the spa-inspired bath with new faucets and fixtures, dual vanities, a centerpiece soaking tub, dual-entry shower, and a large walk-in closet. Two ensuite guest bedrooms share a spacious bonus room, and the mudroom with built-ins provides convenient access from the split 3-car garagecomplete with a Tesla charger. The oversized laundry room offers additional functionality and charm.
The backyard is a true showpiece, featuring travertine hardscape, artificial turf, and a heated saltwater pool and spa with Baja shelf and water features, along with a stunning linear stone fireplace with TV mount under the large covered patio. Backing to open space, the yard provides an expansive, private setting ideal for year-round enjoyment.
Additional upgrades include a whole-house charcoal water filtration system, water softener, and reverse osmosis systemensuring comfort and quality throughout.
Contact an agent
Home facts
- Year built:2020
- Listing ID #:6947007
- Updated:February 10, 2026 at 04:13 AM
Rooms and interior
- Bedrooms:3
- Total bathrooms:4
- Full bathrooms:3
- Half bathrooms:1
- Living area:3,558 sq. ft.
Heating and cooling
- Cooling:Ceiling Fan(s), Programmable Thermostat
- Heating:Natural Gas
Structure and exterior
- Year built:2020
- Building area:3,558 sq. ft.
- Lot area:0.27 Acres
Schools
- High school:Cactus Shadows High School
- Middle school:Sonoran Trails Middle School
- Elementary school:Black Mountain Elementary School
Utilities
- Water:City Water
Finances and disclosures
- Price:$1,575,000
- Price per sq. ft.:$442.66
- Tax amount:$3,156 (2024)
New listings near 31710 N 55th Place
- New
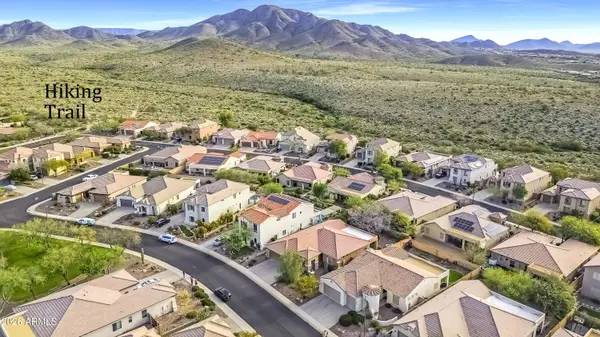 $599,000Active3 beds 2 baths2,075 sq. ft.
$599,000Active3 beds 2 baths2,075 sq. ft.42903 N Courage Trail, Anthem, AZ 85086
MLS# 6982985Listed by: CENTURY 21 DESERT ESTATES - New
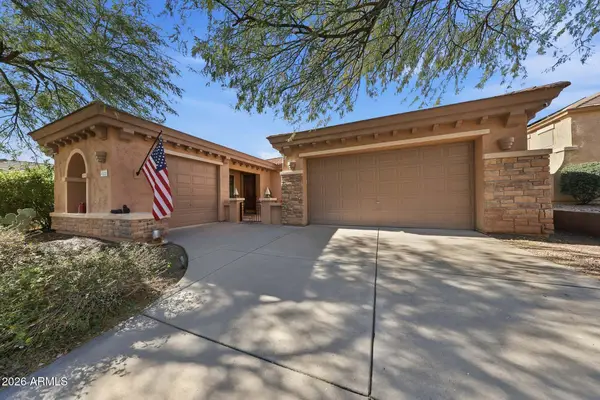 $675,000Active4 beds 3 baths2,295 sq. ft.
$675,000Active4 beds 3 baths2,295 sq. ft.42820 N Livingstone Way, Anthem, AZ 85086
MLS# 6982989Listed by: EXP REALTY 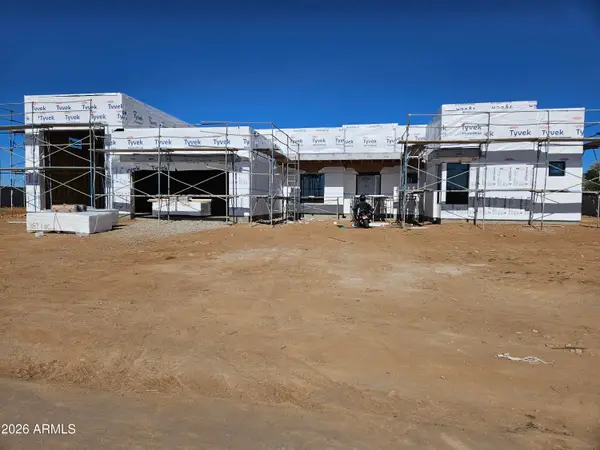 $1,665,000Pending4 beds 5 baths4,124 sq. ft.
$1,665,000Pending4 beds 5 baths4,124 sq. ft.1880 E Creek Canyon Road, Phoenix, AZ 85086
MLS# 6983007Listed by: RE/MAX FINE PROPERTIES- New
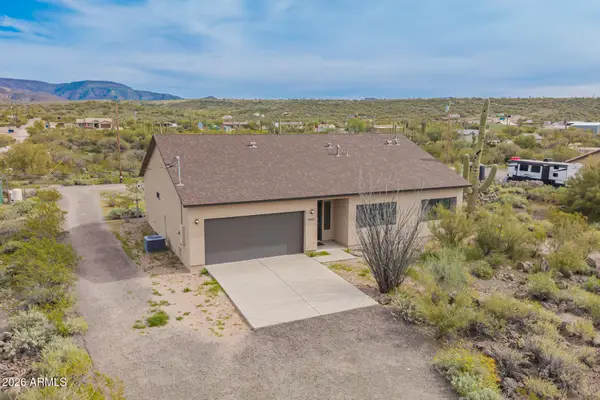 $560,000Active3 beds 2 baths1,605 sq. ft.
$560,000Active3 beds 2 baths1,605 sq. ft.49112 N 3rd Avenue, New River, AZ 85087
MLS# 6982915Listed by: FATHOM REALTY ELITE - New
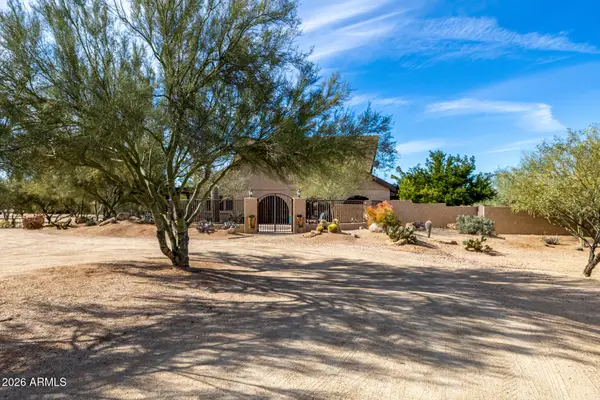 $1,250,000Active4 beds 3 baths3,300 sq. ft.
$1,250,000Active4 beds 3 baths3,300 sq. ft.31226 N Ranch Road, Cave Creek, AZ 85331
MLS# 6982923Listed by: DELEX REALTY - New
 $970,000Active4 beds 2 baths2,226 sq. ft.
$970,000Active4 beds 2 baths2,226 sq. ft.28621 N 55th Street, Cave Creek, AZ 85331
MLS# 6982953Listed by: N.B. ANDREWS AND ASSOCIATES - New
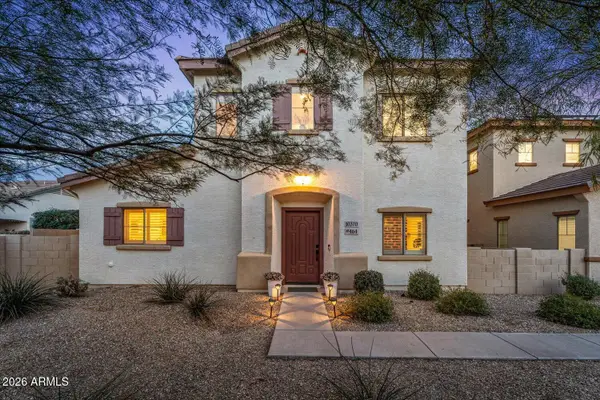 $400,000Active3 beds 3 baths1,574 sq. ft.
$400,000Active3 beds 3 baths1,574 sq. ft.10370 W Sands Drive #464, Peoria, AZ 85383
MLS# 6982792Listed by: HOMESMART - New
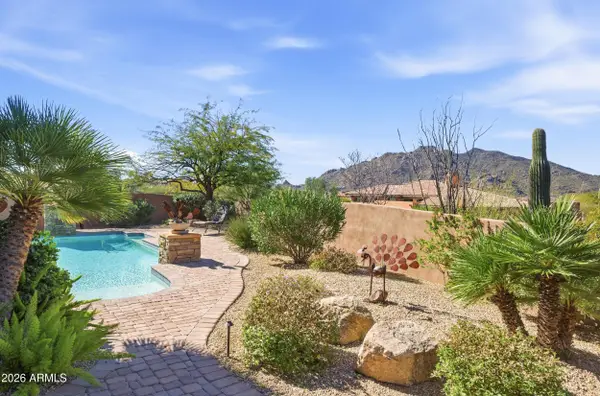 $1,600,000Active3 beds 4 baths3,704 sq. ft.
$1,600,000Active3 beds 4 baths3,704 sq. ft.37170 N Granite Creek Lane, Carefree, AZ 85377
MLS# 6982815Listed by: FATHOM REALTY ELITE - New
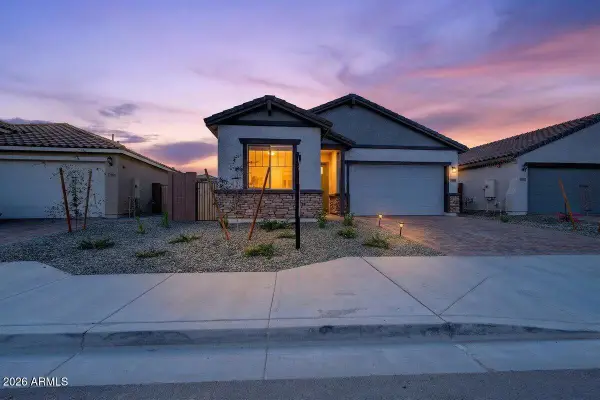 $680,000Active4 beds 3 baths2,120 sq. ft.
$680,000Active4 beds 3 baths2,120 sq. ft.28598 N 133rd Lane, Peoria, AZ 85383
MLS# 6982708Listed by: ENGEL & VOELKERS SCOTTSDALE - New
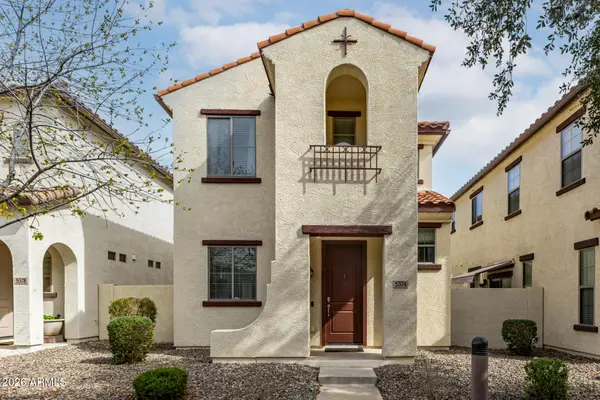 $410,000Active3 beds 3 baths1,493 sq. ft.
$410,000Active3 beds 3 baths1,493 sq. ft.5374 W Chisum Trail, Phoenix, AZ 85083
MLS# 6982715Listed by: DELEX REALTY

