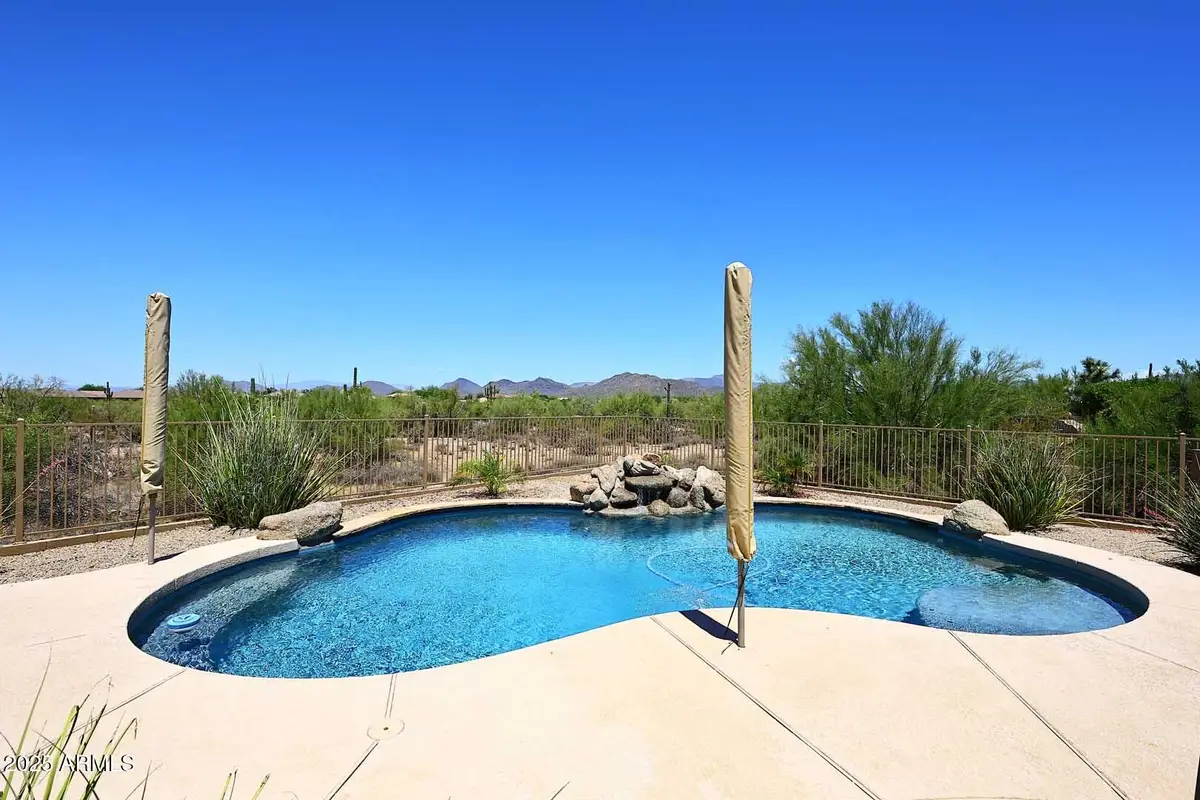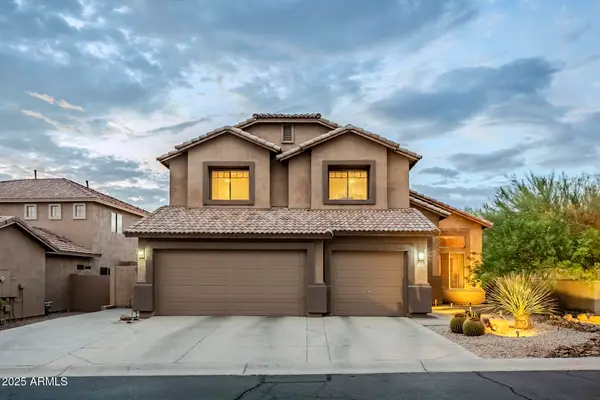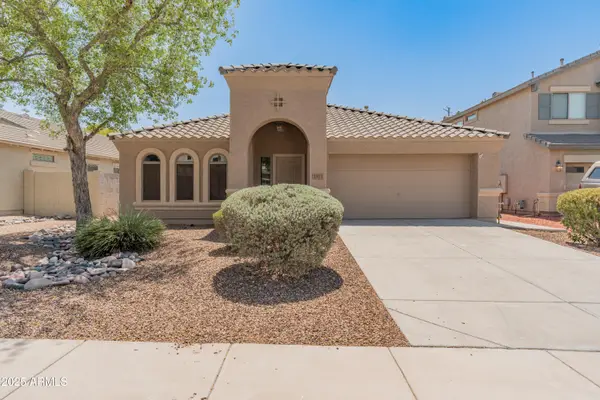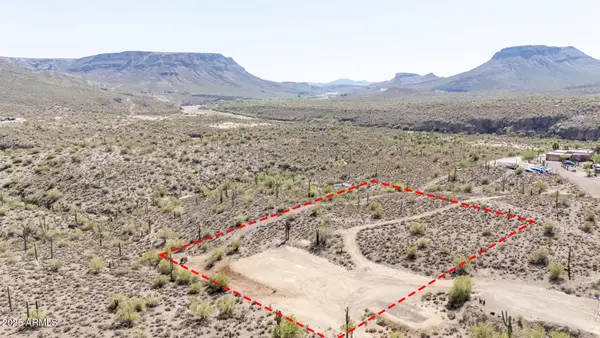32424 N 44th Place, Cave Creek, AZ 85331
Local realty services provided by:ERA Four Feathers Realty, L.C.



32424 N 44th Place,Cave Creek, AZ 85331
$825,000
- 3 Beds
- 2 Baths
- 2,256 sq. ft.
- Single family
- Active
Listed by:hector olivera
Office:realty one group
MLS#:6900584
Source:ARMLS
Price summary
- Price:$825,000
- Price per sq. ft.:$365.69
About this home
Views, Views, Views...One Of The Best And Largest View Lots In Ventana, A Community Of Only Single Story Homes. This Great Room Concept, Open Floor Plan Semi Custom Home Features 3 Bedrooms Plus A Den With Built In Bookshelves. Kitchen Features 42 Inch Cherry Spice Cabinets, Kitchen Island And Granite Counters. 10-14 Foot Ceilings Throughout With 8 Foot Interior Doors. Recent Updates By Original Owners Include A/C (2021), Roof (2024), Luxury Vinyl Plank Flooring In Primary Bedroom, Bath And Walk In Closet (2024), New Carpet In Great Room And Both Guest Bedrooms (2025). Both Bathrooms Were Updated With New Granite Counters, White Undermount Sinks, Chrome Moen Faucets, Custom Light Fixtures And Beveled Mirrors (2024). Primary Bath With Jacuzzi Soaking Tub And Large Glass Block Shower. Great Room Features A Gas Fireplace With Raised Mantel And Niches. Attic Insulation Added (2025). Backyard Is An Entertainers Oasis Featuring A Fenced Pebble Sheen Play Pool, Paver Extended Covered Patio With Multiple Paver Seating Areas And Artificial Turf (2021). No Neighbors On 2 Sides For Ultimate Privacy. Amazing Mountain Views.
3 Car Garage With 10 Foot Ceilings, Two 4 x 8 Safe Racks (Ceiling Mounted) For Extra Storage And Direct Access To Backyard. A 10 x 6 Tuff Shed For Extra Storage. RV Gate. If You're Looking For A Turn Key Home, This Is The One. Too Many Updates And Features To List. Please Click On The Document Tab For A List Of Recent Updates.
Contact an agent
Home facts
- Year built:2002
- Listing Id #:6900584
- Updated:August 21, 2025 at 06:40 PM
Rooms and interior
- Bedrooms:3
- Total bathrooms:2
- Full bathrooms:2
- Living area:2,256 sq. ft.
Heating and cooling
- Cooling:Ceiling Fan(s)
- Heating:Natural Gas
Structure and exterior
- Year built:2002
- Building area:2,256 sq. ft.
- Lot area:0.31 Acres
Schools
- High school:Cactus Shadows High School
- Middle school:Sonoran Trails Middle School
- Elementary school:Black Mountain Elementary School
Utilities
- Water:City Water
- Sewer:Sewer in & Connected
Finances and disclosures
- Price:$825,000
- Price per sq. ft.:$365.69
- Tax amount:$2,539
New listings near 32424 N 44th Place
- New
 $789,900Active3 beds 3 baths2,721 sq. ft.
$789,900Active3 beds 3 baths2,721 sq. ft.22321 N 79th Drive, Peoria, AZ 85383
MLS# 6908872Listed by: REALTY EXECUTIVES ARIZONA TERRITORY - New
 $789,900Active4 beds 3 baths2,723 sq. ft.
$789,900Active4 beds 3 baths2,723 sq. ft.4634 E Tumbleweed Drive, Cave Creek, AZ 85331
MLS# 6908807Listed by: REALTY ONE GROUP - New
 $690,000Active3 beds 2 baths2,157 sq. ft.
$690,000Active3 beds 2 baths2,157 sq. ft.2911 E Quiet Hollow Lane, Phoenix, AZ 85024
MLS# 6908824Listed by: GODDES HOMES - New
 $379,000Active2 beds 3 baths1,186 sq. ft.
$379,000Active2 beds 3 baths1,186 sq. ft.2250 E Deer Valley Road #104, Phoenix, AZ 85024
MLS# 6908763Listed by: GODDES HOMES - New
 $127,900Active1.6 Acres
$127,900Active1.6 Acres59xx W Table Mesa Road #2, New River, AZ 85087
MLS# 6908778Listed by: DESERT DREAM REALTY - New
 $555,000Active3 beds 3 baths1,674 sq. ft.
$555,000Active3 beds 3 baths1,674 sq. ft.4443 E Chaparosa Way, Cave Creek, AZ 85331
MLS# 6908715Listed by: HOMESMART - New
 $874,000Active4 beds 4 baths3,989 sq. ft.
$874,000Active4 beds 4 baths3,989 sq. ft.8606 W Pontiac Drive, Peoria, AZ 85382
MLS# 6908665Listed by: THE A.R.E. GROUP - New
 $1,450,000Active3 beds 3 baths3,484 sq. ft.
$1,450,000Active3 beds 3 baths3,484 sq. ft.40235 N Candlewyck Lane, Anthem, AZ 85086
MLS# 6907314Listed by: FATHOM REALTY ELITE - New
 $689,990Active3 beds 3 baths1,989 sq. ft.
$689,990Active3 beds 3 baths1,989 sq. ft.27351 N 69th Drive, Peoria, AZ 85383
MLS# 6908612Listed by: DRH PROPERTIES INC - New
 $1,425,000Active4 beds 4 baths3,622 sq. ft.
$1,425,000Active4 beds 4 baths3,622 sq. ft.5851 E Hedgehog Place, Scottsdale, AZ 85266
MLS# 6908601Listed by: REALTY ONE GROUP
