34023 N 2nd Lane, Deer Valley, AZ 85085
Local realty services provided by:HUNT Real Estate ERA
34023 N 2nd Lane,Phoenix, AZ 85085
$1,650,000
- 4 Beds
- 4 Baths
- 4,009 sq. ft.
- Single family
- Active
Listed by: darrin m fox, erika willison
Office: russ lyon sotheby's international realty
MLS#:6927922
Source:ARMLS
Price summary
- Price:$1,650,000
- Price per sq. ft.:$411.57
About this home
Recent Home Tour WINNER!! Discover this custom 4 bedroom, 3.5 bath dream home perfectly set on a private one-acre lot in North Valley. From the moment you step through the custom iron entry door into the dramatic round turret foyer with soaring 14' & 12' ceilings, you'll feel the craftsmanship and attention to detail throughout. The heart of the home is the stunning dual-island kitchen, featuring rich distressed cherry cabinetry, granite countertops, a gourmet gas range, built-in ovens, and custom lighting, all opening seamlessly to inviting living spaces.
The expansive primary suite offers a true retreat with a luxurious spa-style bath, complete w/ snail shower, jetted soaking tub, and an oversized walk-in closet. 8' Knotty Alder doors throughout. Additional highlights include : a nice game room with wet bar, and a desirable split floor plan for added privacy.
Indoor-outdoor living shines here with retractable patio doors that open to a covered patio with an outdoor fireplace, firepit, built-in BBQ bar, and beautifully landscaped grounds with extended pavers and an above-ground hot tub. A separate detached guest suite with ensuite bath and walk-in closet provides comfort for visitors or multi-generational living.
Car enthusiasts will love the oversized 6+ car garage with a 42' RV bay and 10k lb vehicle lift, while the full tile roof, large laundry room with built-ins, and exceptional maintenance ensure peace of mind. If you need a true guest casita the media room can easily be converted to an attached guest suite with a bedroom, living room and kitchenette!Also there is a side RV parking area with it's own hook ups! This home truly blends luxury, functionality, and resort-style living.
Contact an agent
Home facts
- Year built:2005
- Listing ID #:6927922
- Updated:February 14, 2026 at 02:30 AM
Rooms and interior
- Bedrooms:4
- Total bathrooms:4
- Full bathrooms:3
- Half bathrooms:1
- Living area:4,009 sq. ft.
Heating and cooling
- Cooling:Ceiling Fan(s), Heat Pump
- Heating:Heat Pump
Structure and exterior
- Year built:2005
- Building area:4,009 sq. ft.
- Lot area:1 Acres
Schools
- High school:Boulder Creek High School
- Middle school:Desert Mountain School
- Elementary school:Desert Mountain School
Utilities
- Water:Shared Well
- Sewer:Septic In & Connected
Finances and disclosures
- Price:$1,650,000
- Price per sq. ft.:$411.57
- Tax amount:$7,543 (2024)
New listings near 34023 N 2nd Lane
- New
 $599,000Active3 beds 2 baths1,608 sq. ft.
$599,000Active3 beds 2 baths1,608 sq. ft.22711 N 17th Street, Phoenix, AZ 85024
MLS# 6984540Listed by: REAL BROKER 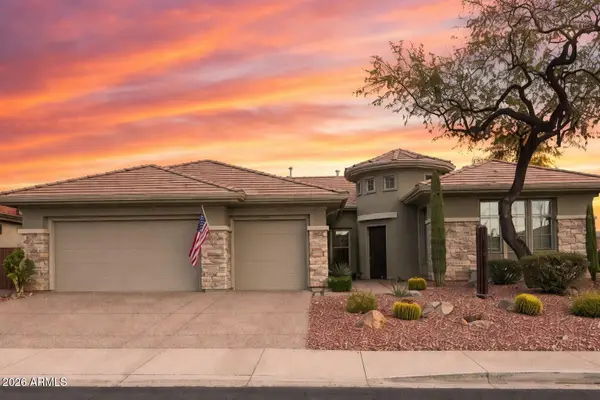 $950,000Pending3 beds 4 baths2,980 sq. ft.
$950,000Pending3 beds 4 baths2,980 sq. ft.41807 N Club Pointe Drive, Anthem, AZ 85086
MLS# 6984509Listed by: REMAX SUMMIT PROPERTIES- New
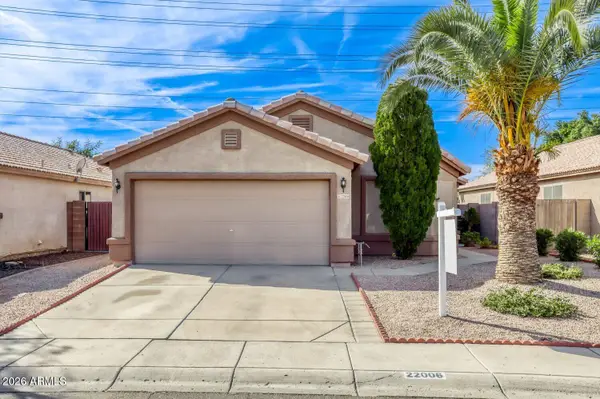 $435,000Active4 beds 2 baths1,503 sq. ft.
$435,000Active4 beds 2 baths1,503 sq. ft.22006 N 34th Lane, Phoenix, AZ 85027
MLS# 6984396Listed by: CENTURY 21 TOMA PARTNERS - New
 $599,000Active4.99 Acres
$599,000Active4.99 Acres41811 N 72nd -- Street, Cave Creek, AZ 85331
MLS# 6984410Listed by: HOMESMART - New
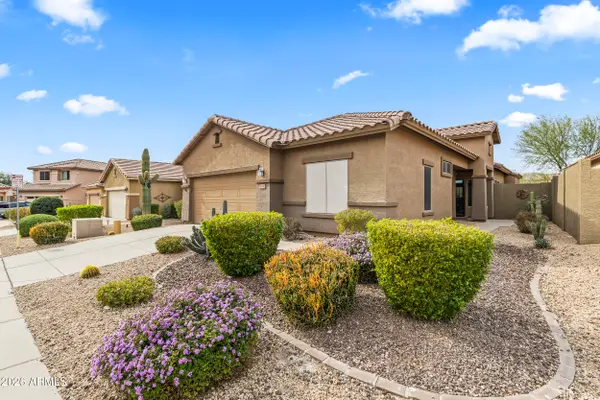 $469,900Active3 beds 2 baths1,672 sq. ft.
$469,900Active3 beds 2 baths1,672 sq. ft.40040 N Courage Way, Anthem, AZ 85086
MLS# 6984451Listed by: MCCARTHY THIELMAN REALTY - New
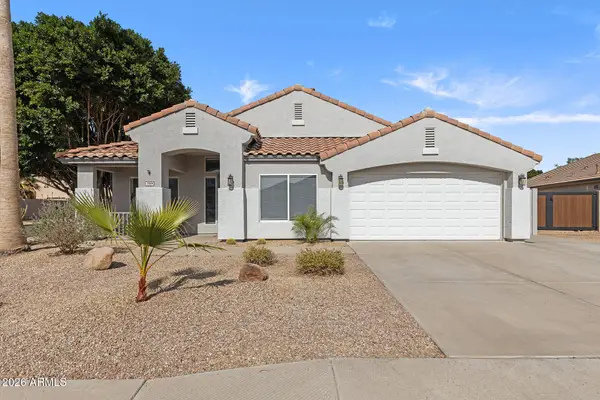 $639,900Active4 beds 2 baths2,334 sq. ft.
$639,900Active4 beds 2 baths2,334 sq. ft.7908 W Rose Garden Lane, Peoria, AZ 85382
MLS# 6984458Listed by: GENTRY REAL ESTATE - New
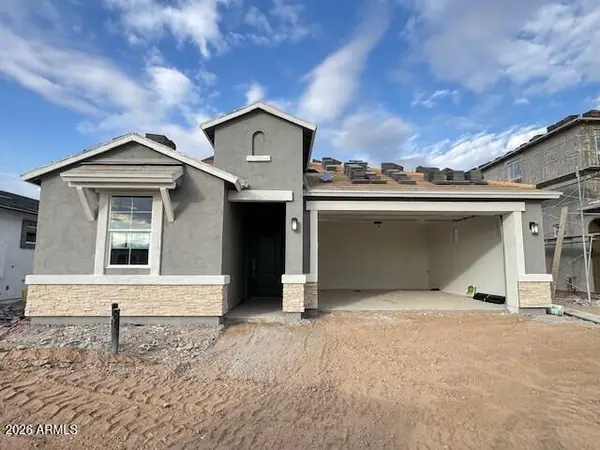 $649,990Active4 beds 3 baths2,084 sq. ft.
$649,990Active4 beds 3 baths2,084 sq. ft.7012 W Buckhorn Trail, Peoria, AZ 85383
MLS# 6984476Listed by: DRH PROPERTIES INC - New
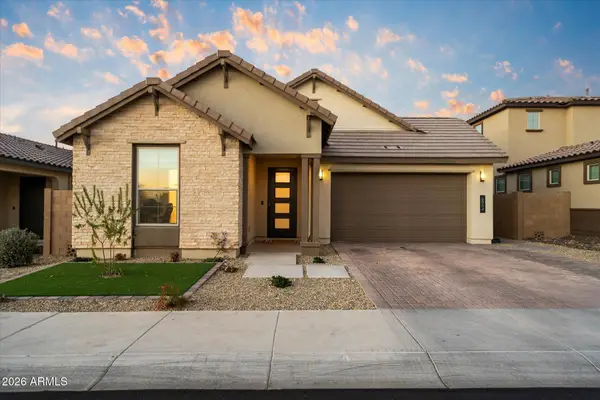 $699,995Active4 beds 3 baths2,357 sq. ft.
$699,995Active4 beds 3 baths2,357 sq. ft.6954 W Maya Way, Peoria, AZ 85383
MLS# 6984492Listed by: RUSS LYON SOTHEBY'S INTERNATIONAL REALTY - New
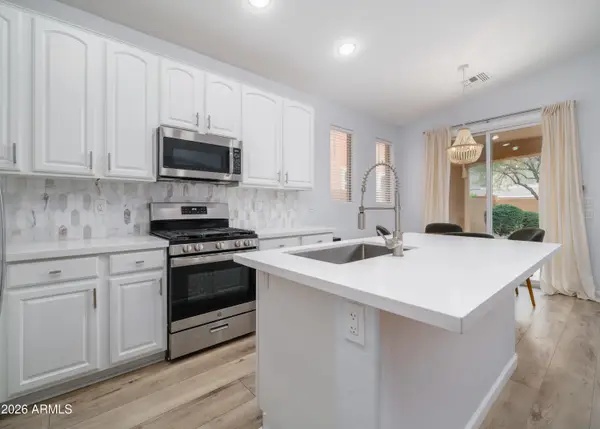 $575,000Active4 beds 2 baths1,790 sq. ft.
$575,000Active4 beds 2 baths1,790 sq. ft.2215 W Via Caballo Blanco --, Phoenix, AZ 85085
MLS# 6984493Listed by: AZARCHITECTURE/JARSON & JARSON - New
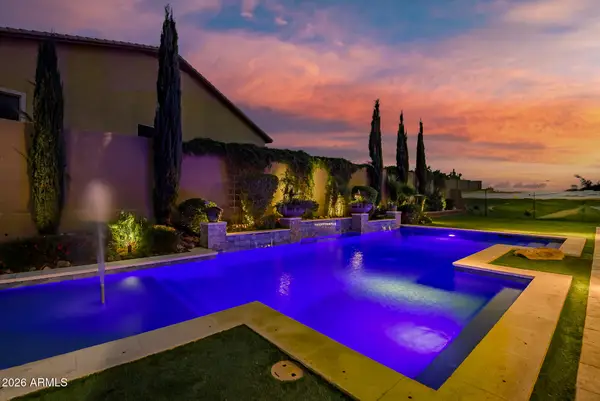 $829,000Active3 beds 2 baths2,548 sq. ft.
$829,000Active3 beds 2 baths2,548 sq. ft.40219 N Bayhill Way, Anthem, AZ 85086
MLS# 6984499Listed by: REMAX SUMMIT PROPERTIES

