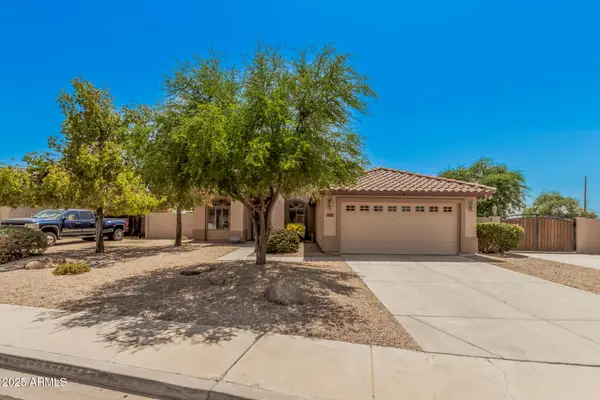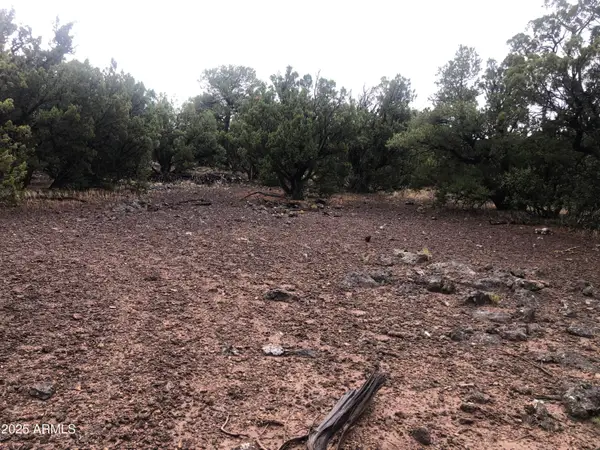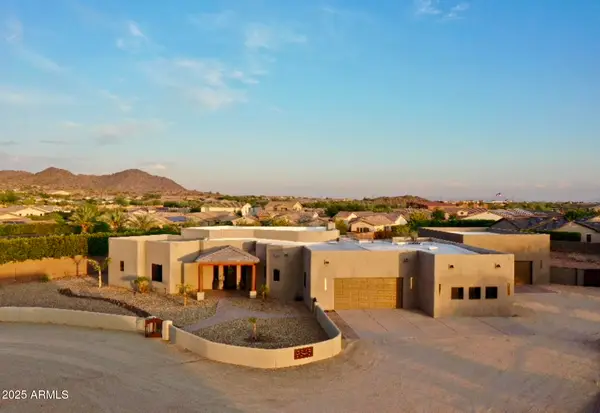3417 W Lucia Drive, Phoenix, AZ 85083
Local realty services provided by:HUNT Real Estate ERA



3417 W Lucia Drive,Phoenix, AZ 85083
$719,000
- 6 Beds
- 4 Baths
- 3,967 sq. ft.
- Single family
- Active
Listed by:koni gould
Office:good oak real estate
MLS#:6906164
Source:ARMLS
Price summary
- Price:$719,000
- Price per sq. ft.:$181.25
About this home
NOW'S your chance to grab a SPACIOUS almost 4000ft home that boasts 6 bedrooms, 3.5 baths, a GIGANTIC loft, 3 car garage & a RESORT like backyard all on a HUGE ¼ acre lot! This AMAZING home has TWO full size PRIMARY SUITES (1 upstairs, 1 down) w/OVERSIZED walk-in closets, PLANTATION shutters & FULL SIZE ensuites PERFECT for MULTI-GEN living! The kitchen comes equipped with a DOUBLE OVEN, STAINLESS appliances, GRANITE counters, and a LARGE PANTRY plus, PLENTY of 42'' cabinets for storage. And speaking of STORAGE, all but one of the GENEROUS sized bedrooms have SIZEABLE walk-in closets. This home is BUILT FOR ENTERTAINING. Enjoy WONDERFUL pool parties & backyard BBQ's under the EXTENDED covered patio, while a basketball game ensues. Other features include LOVELY FRENCH DOORS, DUAL VANITIES in every bathroom, UPSTAIRS laundry, NEW pool filter and newer pool pump, plus the Water Heater is newer as well! And all conveniently located near the 17, 101 & 303?? Shut the RV Gate!!! COME SEE IT TODAY!!!
Contact an agent
Home facts
- Year built:2002
- Listing Id #:6906164
- Updated:August 15, 2025 at 01:24 AM
Rooms and interior
- Bedrooms:6
- Total bathrooms:4
- Full bathrooms:3
- Half bathrooms:1
- Living area:3,967 sq. ft.
Heating and cooling
- Cooling:Ceiling Fan(s)
- Heating:Natural Gas
Structure and exterior
- Year built:2002
- Building area:3,967 sq. ft.
- Lot area:0.22 Acres
Schools
- High school:Sandra Day O'Connor High School
- Middle school:Stetson Hills School
- Elementary school:Stetson Hills School
Utilities
- Water:City Water
Finances and disclosures
- Price:$719,000
- Price per sq. ft.:$181.25
- Tax amount:$2,939
New listings near 3417 W Lucia Drive
- New
 $390,000Active3 beds 3 baths1,551 sq. ft.
$390,000Active3 beds 3 baths1,551 sq. ft.42424 N Gavilan Peak Parkway #4104, Anthem, AZ 85086
MLS# 6906097Listed by: EXP REALTY - New
 $575,000Active3 beds 2 baths2,111 sq. ft.
$575,000Active3 beds 2 baths2,111 sq. ft.29703 N 70th Avenue, Peoria, AZ 85383
MLS# 6906107Listed by: MY HOME GROUP REAL ESTATE - New
 $462,500Active3 beds 2 baths1,681 sq. ft.
$462,500Active3 beds 2 baths1,681 sq. ft.10841 W Via Del Sol --, Peoria, AZ 85373
MLS# 6906133Listed by: WEST USA REALTY - New
 $1,300,000Active4 beds 4 baths3,799 sq. ft.
$1,300,000Active4 beds 4 baths3,799 sq. ft.9324 W Molly Lane, Peoria, AZ 85383
MLS# 6906065Listed by: EXP REALTY - New
 $569,900Active3 beds 2 baths1,996 sq. ft.
$569,900Active3 beds 2 baths1,996 sq. ft.8314 W Escuda Drive, Peoria, AZ 85382
MLS# 6906071Listed by: REALTY ONE GROUP - New
 $499,000Active4 beds 2 baths1,820 sq. ft.
$499,000Active4 beds 2 baths1,820 sq. ft.37609 N 16th Street, Phoenix, AZ 85086
MLS# 6906073Listed by: GENTRY REAL ESTATE - New
 $959,000Active6 beds 5 baths4,958 sq. ft.
$959,000Active6 beds 5 baths4,958 sq. ft.22172 N 94th Lane, Peoria, AZ 85383
MLS# 6906093Listed by: WEST USA REALTY  $95,000Active5.16 Acres
$95,000Active5.16 Acres5X N 8333 Road #001, Concho, AZ 85924
MLS# 6866325Listed by: WEST USA REALTY- New
 $1,499,990Active3 beds 3 baths2,887 sq. ft.
$1,499,990Active3 beds 3 baths2,887 sq. ft.9845 W Tether Trail, Peoria, AZ 85383
MLS# 6906012Listed by: WEST USA REALTY
