35819 N 33rd Lane, Deer Valley, AZ 85086
Local realty services provided by:HUNT Real Estate ERA
35819 N 33rd Lane,Phoenix, AZ 85086
$540,000
- 4 Beds
- 2 Baths
- 2,166 sq. ft.
- Single family
- Pending
Listed by: max shadle
Office: redfin corporation
MLS#:6937499
Source:ARMLS
Price summary
- Price:$540,000
- Price per sq. ft.:$249.31
- Monthly HOA dues:$74.83
About this home
Gorgeous split floor plan home with sparkling pool in the highly desirable Tramonto community! Perfect north Phoenix location—easy freeway access, close to dining, shopping, entertainment, and just minutes from the new TSMC facility. Bright, open layout features large living and family rooms ideal for entertaining, plus a comfortable den. Beautiful eat-in kitchen with rich cabinetry, gleaming stainless steel appliances, and a large island with breakfast bar. Spacious primary suite offers a huge walk-in closet and elegant bath with dual sinks, new fixtures, separate tub and shower. Private backyard with no neighbors behind, refreshing pool, newly resurfaced, with water feature, beautiful desert landscaping, and large covered patio—your own peaceful retreat! Secondary bedrooms are all bright and spacious; fourth bedroom could serve as an ideal, private home office. Large laundry room with built in storage cabinets for added convenience. Home exterior is newly repainted, roof was completely redone in 2024, new microwave and dishwasher installed this year! Washer, dryer, and water heater all replaced in 2022, new pool pump installed in 2023. Truly a wonderful home in an ideal north Phoenix location!
Contact an agent
Home facts
- Year built:2004
- Listing ID #:6937499
- Updated:February 15, 2026 at 02:24 AM
Rooms and interior
- Bedrooms:4
- Total bathrooms:2
- Full bathrooms:2
- Living area:2,166 sq. ft.
Heating and cooling
- Cooling:Ceiling Fan(s), Programmable Thermostat
- Heating:Natural Gas
Structure and exterior
- Year built:2004
- Building area:2,166 sq. ft.
- Lot area:0.16 Acres
Schools
- High school:Boulder Creek High School
- Middle school:Sunset Ridge School
- Elementary school:Sunset Ridge School
Utilities
- Water:City Water
Finances and disclosures
- Price:$540,000
- Price per sq. ft.:$249.31
- Tax amount:$2,588 (2024)
New listings near 35819 N 33rd Lane
- New
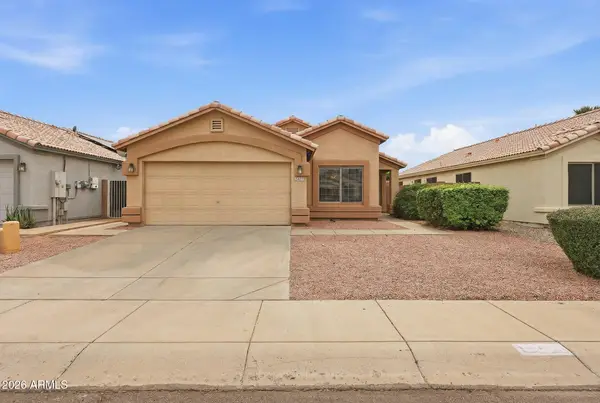 $419,900Active3 beds 2 baths1,310 sq. ft.
$419,900Active3 beds 2 baths1,310 sq. ft.3437 W Louise Drive, Phoenix, AZ 85027
MLS# 6984826Listed by: DELEX REALTY - New
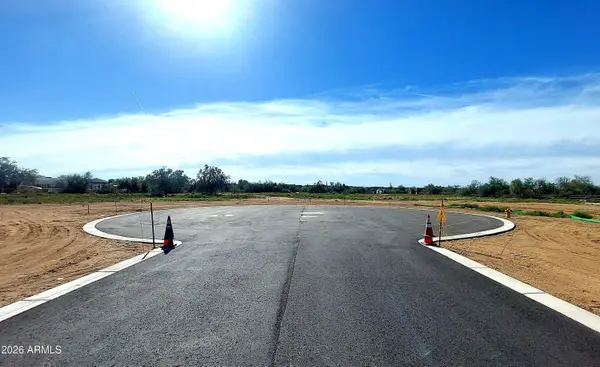 $1,075,000Active1 Acres
$1,075,000Active1 Acres31331 N 57 Terrace #4, Cave Creek, AZ 85331
MLS# 6984727Listed by: KELLER WILLIAMS REALTY SONORAN LIVING - New
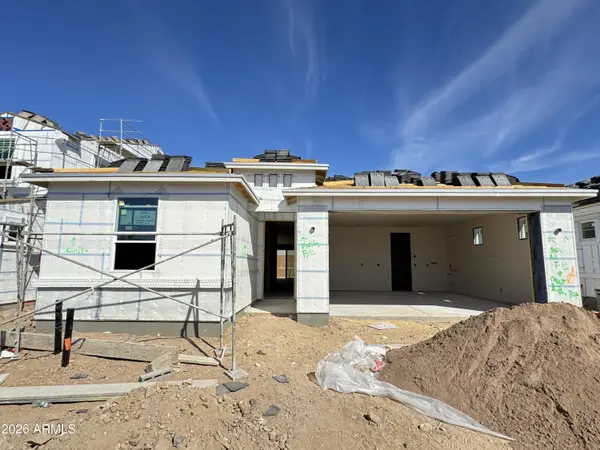 $639,990Active3 beds 3 baths1,989 sq. ft.
$639,990Active3 beds 3 baths1,989 sq. ft.6972 W Buckhorn Trail, Peoria, AZ 85383
MLS# 6984734Listed by: DRH PROPERTIES INC - New
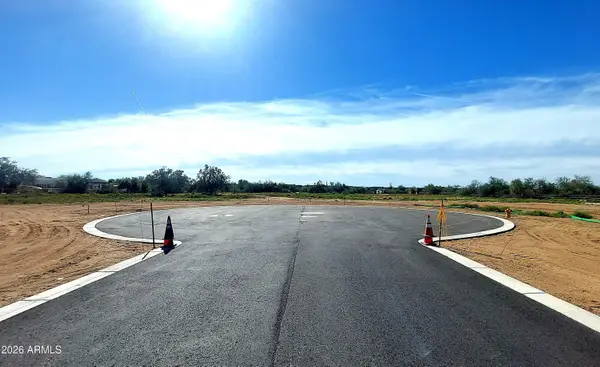 $1,075,000Active2.09 Acres
$1,075,000Active2.09 Acres31334 N 57th Terrace #3, Cave Creek, AZ 85331
MLS# 6984735Listed by: KELLER WILLIAMS REALTY SONORAN LIVING - New
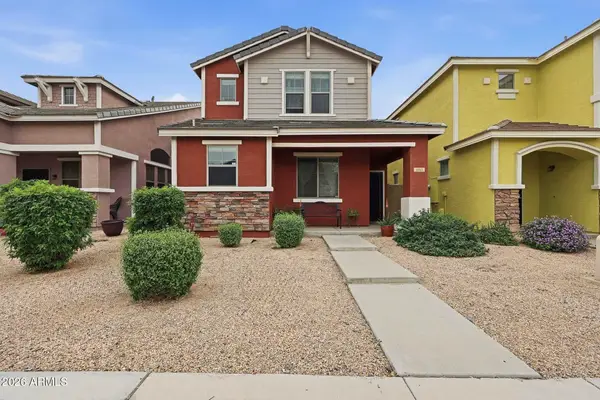 $380,000Active3 beds 3 baths1,540 sq. ft.
$380,000Active3 beds 3 baths1,540 sq. ft.4943 W Escuda Drive, Glendale, AZ 85308
MLS# 6984737Listed by: MY HOME GROUP REAL ESTATE - New
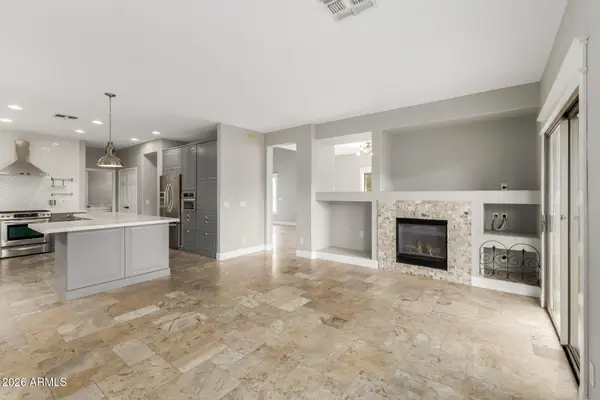 $549,900Active4 beds 3 baths2,140 sq. ft.
$549,900Active4 beds 3 baths2,140 sq. ft.40927 N Columbia Trail, Anthem, AZ 85086
MLS# 6984739Listed by: GENTRY REAL ESTATE - New
 $2,899,500Active5 beds 5 baths3,772 sq. ft.
$2,899,500Active5 beds 5 baths3,772 sq. ft.31334 N 57th Terrace, Cave Creek, AZ 85331
MLS# 6984753Listed by: KELLER WILLIAMS REALTY SONORAN LIVING - New
 $2,899,500Active5 beds 5 baths3,772 sq. ft.
$2,899,500Active5 beds 5 baths3,772 sq. ft.31331 N 57th Terrace, Cave Creek, AZ 85331
MLS# 6984757Listed by: KELLER WILLIAMS REALTY SONORAN LIVING - New
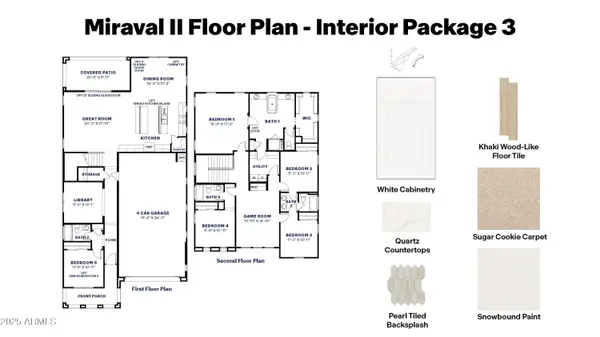 $799,990Active5 beds 4 baths3,176 sq. ft.
$799,990Active5 beds 4 baths3,176 sq. ft.6980 W Buckhorn Trail, Peoria, AZ 85383
MLS# 6984761Listed by: DRH PROPERTIES INC - New
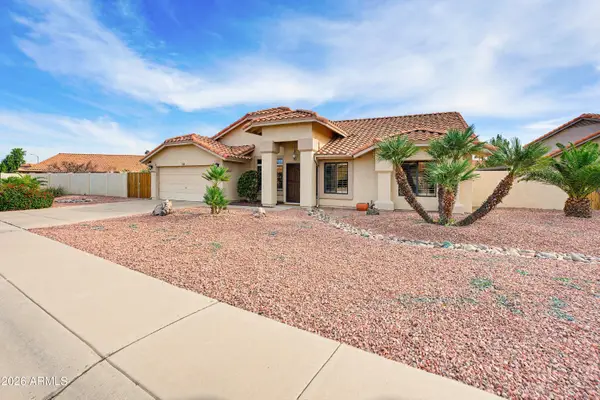 $534,500Active2 beds 2 baths2,147 sq. ft.
$534,500Active2 beds 2 baths2,147 sq. ft.9555 W Escuda Drive, Peoria, AZ 85382
MLS# 6984691Listed by: REALTY ONE GROUP

