42711 N 45th Drive, Deer Valley, AZ 85087
Local realty services provided by:ERA Four Feathers Realty, L.C.
42711 N 45th Drive,Phoenix, AZ 85087
$735,000
- 6 Beds
- 3 Baths
- - sq. ft.
- Single family
- Pending
Listed by: susan karcher
Office: redfin corporation
MLS#:6860523
Source:ARMLS
Price summary
- Price:$735,000
About this home
Stunning tri-level home in sought-after Anthem, showcasing endless upgrades and thoughtful design. This spacious home features beamed ceilings, high archways, luxury tile and plank flooring, recessed and modern lighting, plantation shutters, and large windows that flood the open floor plan with natural light. Enjoy an elegant living room, office space, and a raised formal dining area.
The remodeled kitchen boasts custom ''Sollid'' cabinetry, a large center island, stainless steel appliances, and an adjacent dining nook. It is also one of the very few models with a custom walk-in pantry, added in December 2020, offering exceptional storage and convenience. The great room includes a fireplace with custom mantel, shiplap and marble accents, and a wet bar—perfect for entertaining. The primary suite offers a large walk-in closet with custom built-ins installed in December 2020, dual sinks, and a custom step-in shower. Secondary bedrooms are spacious, with unique touches like beamed ceilings and ceiling fans. Hang out in the large bonus room, or enjoy the home theater that can be converted back into a bedroom. Inside laundry with ample storage adds to the home's functionality. Step outside to a true backyard oasis, designed with a resort-style feel. A sparkling custom pool installed in May 2016 is the centerpiece, accompanied by a covered patio, built-in fireplace with seating, BBQ area, artificial turf, storage sheds, and double gatesperfect for relaxing or entertaining year-round. Nice front yard curb appeal, professionally landscaped with an extended paved driveway, completes this exceptional home. Welcome home.
Contact an agent
Home facts
- Year built:2006
- Listing ID #:6860523
- Updated:December 18, 2025 at 10:13 AM
Rooms and interior
- Bedrooms:6
- Total bathrooms:3
- Full bathrooms:3
Heating and cooling
- Cooling:Ceiling Fan(s), ENERGY STAR Qualified Equipment, Programmable Thermostat
- Heating:Ceiling, ENERGY STAR Qualified Equipment, Natural Gas
Structure and exterior
- Year built:2006
- Lot area:0.23 Acres
Schools
- High school:Boulder Creek High School
- Middle school:Canyon Springs STEM Academy
- Elementary school:Canyon Springs STEM Academy
Utilities
- Water:City Water
Finances and disclosures
- Price:$735,000
- Tax amount:$3,711
New listings near 42711 N 45th Drive
- New
 $569,990Active3 beds 2 baths1,779 sq. ft.
$569,990Active3 beds 2 baths1,779 sq. ft.7571 W Avenida Del Rey --, Peoria, AZ 85383
MLS# 6959256Listed by: COMPASS - New
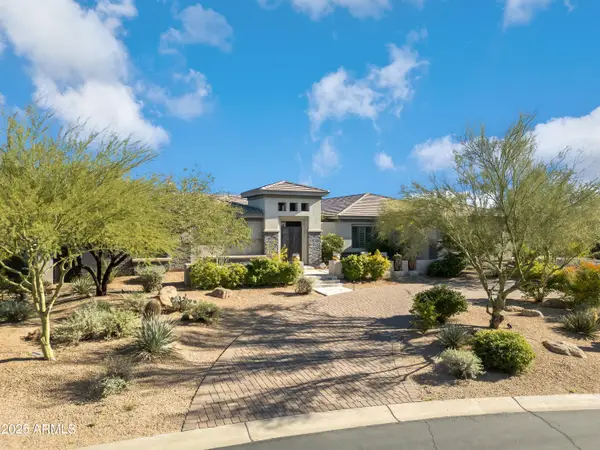 $1,990,000Active5 beds 5 baths4,947 sq. ft.
$1,990,000Active5 beds 5 baths4,947 sq. ft.27897 N 71st Street, Scottsdale, AZ 85266
MLS# 6959259Listed by: EXP REALTY - New
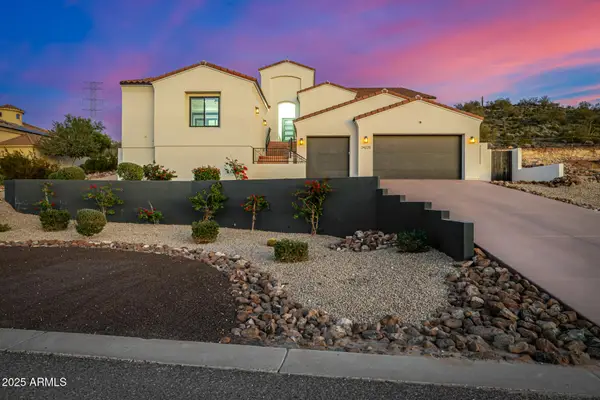 $1,749,000Active4 beds 5 baths3,270 sq. ft.
$1,749,000Active4 beds 5 baths3,270 sq. ft.24225 N 65th Avenue, Glendale, AZ 85310
MLS# 6959211Listed by: PRESTON PORTER REALTY INC - New
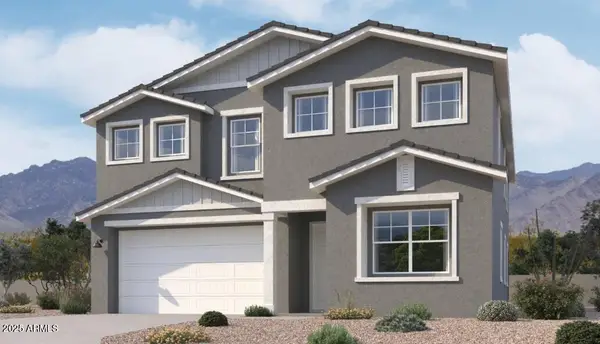 $689,990Active4 beds 4 baths3,024 sq. ft.
$689,990Active4 beds 4 baths3,024 sq. ft.25499 N 75th Lane, Peoria, AZ 85383
MLS# 6959218Listed by: COMPASS - New
 $649,318Active5 beds 3 baths3,120 sq. ft.
$649,318Active5 beds 3 baths3,120 sq. ft.10752 W Desert Elm Lane, Peoria, AZ 85383
MLS# 6958984Listed by: WEST USA REALTY - New
 $399,950Active3 beds 2 baths1,289 sq. ft.
$399,950Active3 beds 2 baths1,289 sq. ft.19519 N 53rd Drive, Glendale, AZ 85308
MLS# 6959006Listed by: REALTY ONE GROUP - New
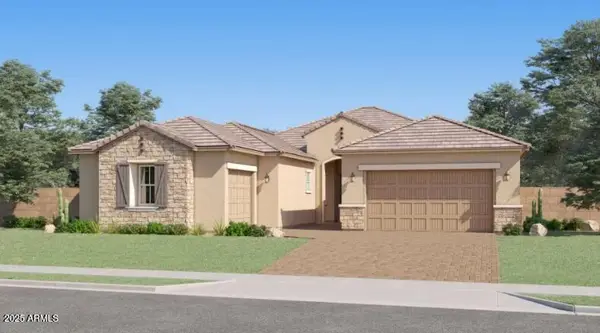 $907,990Active4 beds 3 baths3,024 sq. ft.
$907,990Active4 beds 3 baths3,024 sq. ft.26403 N 79th Drive, Peoria, AZ 85383
MLS# 6959023Listed by: LENNAR SALES CORP - New
 $480,000Active3 beds 2 baths1,264 sq. ft.
$480,000Active3 beds 2 baths1,264 sq. ft.4043 W Desert Hollow Drive, Phoenix, AZ 85083
MLS# 6958832Listed by: MY HOME GROUP REAL ESTATE - New
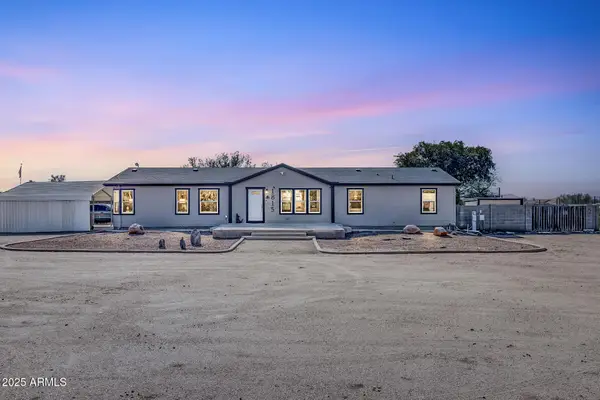 $550,000Active3 beds 2 baths2,160 sq. ft.
$550,000Active3 beds 2 baths2,160 sq. ft.1815 E La Salle Road, Phoenix, AZ 85086
MLS# 6958841Listed by: MY HOME GROUP REAL ESTATE - Open Sat, 8:30am to 3:30pmNew
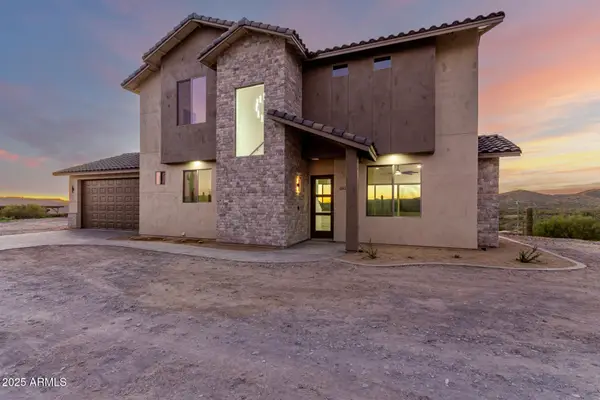 $699,999Active3 beds 3 baths2,028 sq. ft.
$699,999Active3 beds 3 baths2,028 sq. ft.2605 W Ute Court, New River, AZ 85087
MLS# 6958794Listed by: HOMESMART
