4308 E Milton Drive, Deer Valley, AZ 85331
Local realty services provided by:HUNT Real Estate ERA
4308 E Milton Drive,Cave Creek, AZ 85331
$469,000
- 3 Beds
- 2 Baths
- 1,190 sq. ft.
- Single family
- Active
Listed by: dominick j cole
Office: exp realty
MLS#:6946854
Source:ARMLS
Price summary
- Price:$469,000
- Price per sq. ft.:$394.12
- Monthly HOA dues:$32.67
About this home
One of the lowest priced homes in the highly desirable Tatum Ranch community! This is your opportunity to get into one of Cave Creek's most sought-after neighborhoods at an affordable price. This lovely home is move-in ready with wood laminate flooring throughout - not a shred of carpet, fresh interior paint from top to bottom, and professionally refinished cabinetry. The vaulted ceilings provide for a spacious feel. One of the spare bedrooms is split from the others, making it perfect for an office or guest bedroom. The primary suite has an Arcadia door with direct access to the backyard, and the primary closet has custom built-in shelving, drawers, and hanging rods to neatly organize your wardrobe. Newer AC unit for peace of mind. Low maintenance front and backyard with pavers and turf in the back. This home is far enough from the hustle and bustle of the city but still within close proximity to anywhere you need to go, including shopping and dining options nearby to enjoy. Tons of scenic hiking trails and a public golf course nearby. Top-rated schools nearby too. Come take a look and you will fall in love with this gorgeous home and community!
Contact an agent
Home facts
- Year built:1995
- Listing ID #:6946854
- Updated:February 24, 2026 at 05:43 PM
Rooms and interior
- Bedrooms:3
- Total bathrooms:2
- Full bathrooms:2
- Living area:1,190 sq. ft.
Heating and cooling
- Cooling:Ceiling Fan(s), Programmable Thermostat
- Heating:Electric
Structure and exterior
- Year built:1995
- Building area:1,190 sq. ft.
- Lot area:0.1 Acres
Schools
- High school:Cactus Shadows High School
- Middle school:Sonoran Trails Middle School
- Elementary school:Desert Willow Elementary School
Utilities
- Water:City Water
Finances and disclosures
- Price:$469,000
- Price per sq. ft.:$394.12
- Tax amount:$1,207 (2024)
New listings near 4308 E Milton Drive
- New
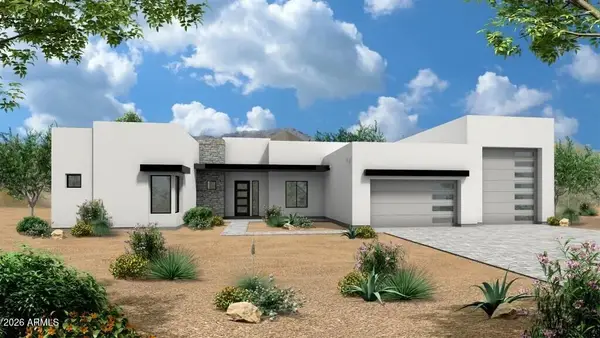 $1,680,000Active4 beds 5 baths4,124 sq. ft.
$1,680,000Active4 beds 5 baths4,124 sq. ft.1632 W Lavitt Lane, Phoenix, AZ 85086
MLS# 6988852Listed by: RE/MAX FINE PROPERTIES - New
 $810,000Active10 Acres
$810,000Active10 Acres7XXX N 80th Street #'-', Cave Creek, AZ 85331
MLS# 6988866Listed by: COLDWELL BANKER REALTY - New
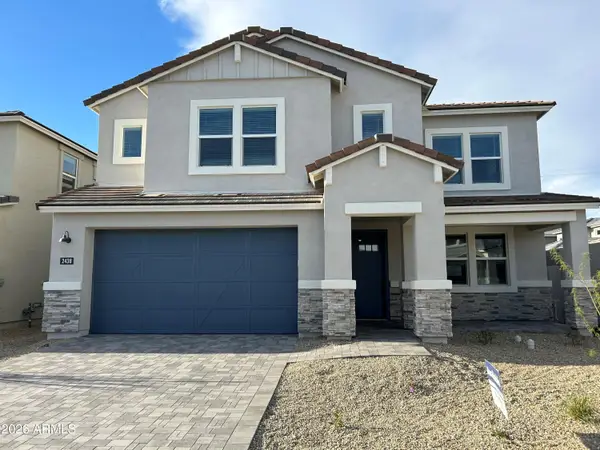 $869,990Active4 beds 4 baths3,222 sq. ft.
$869,990Active4 beds 4 baths3,222 sq. ft.2438 E Villa Linda Drive, Phoenix, AZ 85024
MLS# 6988779Listed by: DRH PROPERTIES INC - New
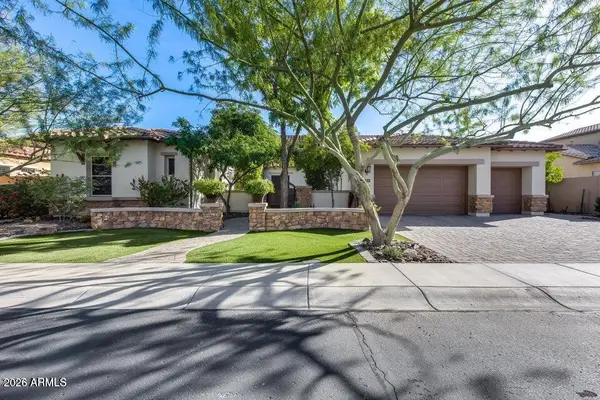 $1,065,000Active4 beds 4 baths4,085 sq. ft.
$1,065,000Active4 beds 4 baths4,085 sq. ft.28455 N 67th Drive, Peoria, AZ 85383
MLS# 6988759Listed by: REALTY ONE GROUP - New
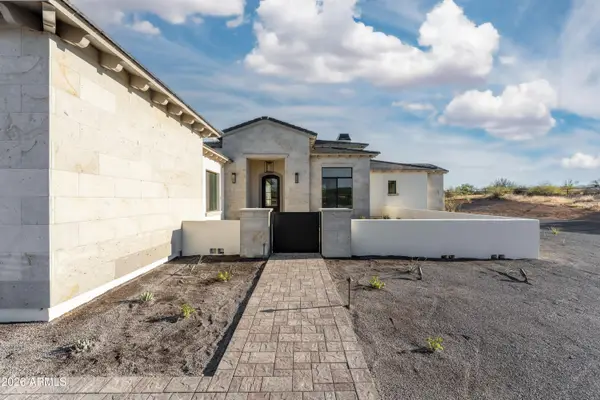 $1,600,000Active4 beds 4 baths3,794 sq. ft.
$1,600,000Active4 beds 4 baths3,794 sq. ft.34018 N 7th Street, Phoenix, AZ 85085
MLS# 6988702Listed by: GENTRY REAL ESTATE - New
 $765,000Active5 beds 4 baths2,895 sq. ft.
$765,000Active5 beds 4 baths2,895 sq. ft.19412 N 60th Avenue, Glendale, AZ 85308
MLS# 6988643Listed by: PRO STAR REALTY - New
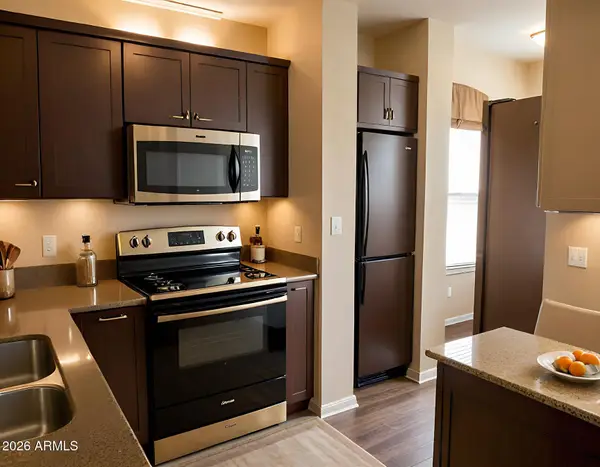 $430,000Active3 beds 3 baths1,407 sq. ft.
$430,000Active3 beds 3 baths1,407 sq. ft.2725 E Mine Creek Road #1013, Phoenix, AZ 85024
MLS# 6988609Listed by: REALTY ONE GROUP - New
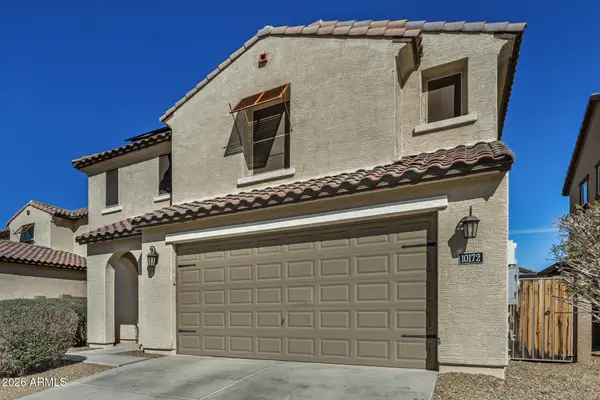 $629,950Active4 beds 3 baths2,631 sq. ft.
$629,950Active4 beds 3 baths2,631 sq. ft.10172 W Carlota Lane, Peoria, AZ 85383
MLS# 6988512Listed by: KELLER WILLIAMS REALTY PHOENIX - New
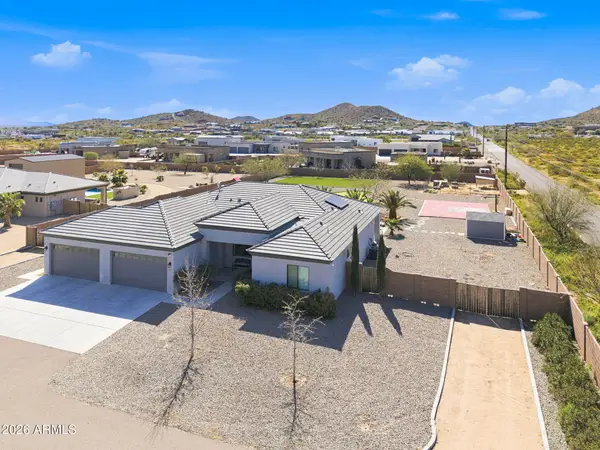 $1,150,000Active4 beds 4 baths2,374 sq. ft.
$1,150,000Active4 beds 4 baths2,374 sq. ft.11 E Cavalry Drive, Phoenix, AZ 85086
MLS# 6988438Listed by: HOMESMART - New
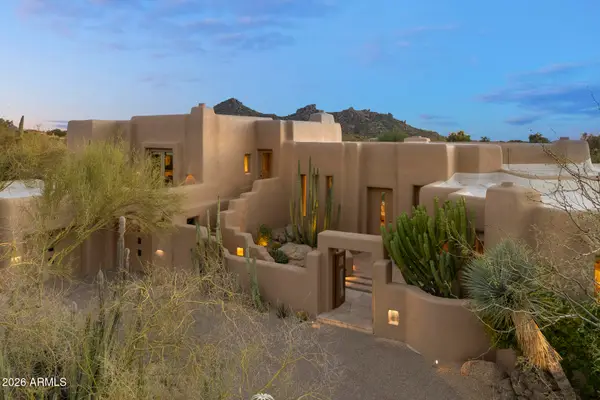 $3,000,000Active4 beds 6 baths5,016 sq. ft.
$3,000,000Active4 beds 6 baths5,016 sq. ft.7850 E El Sendero Drive #21, Scottsdale, AZ 85266
MLS# 6988340Listed by: FATHOM REALTY ELITE

