4407 W Faull Drive, Deer Valley, AZ 85087
Local realty services provided by:ERA Four Feathers Realty, L.C.
4407 W Faull Drive,New River, AZ 85087
$869,000
- 5 Beds
- 3 Baths
- 3,883 sq. ft.
- Single family
- Active
Listed by: jeffrey a seman, tracy seman623-640-7683
Office: ironwood fine properties
MLS#:6939365
Source:ARMLS
Price summary
- Price:$869,000
- Price per sq. ft.:$223.8
- Monthly HOA dues:$100.33
About this home
Luxury resort style living in award winning Anthem,AZ. Step into unparalleled elegance and modern sophistication at this stunning Anthem masterpiece. As you enter, a custom crystal chandelier greets you in the grand foyer, setting the tone for luxury throughout. The heart of the home—the open-concept main living area—boasts a second breathtaking custom crystal chandelier as its centerpiece, creating a dazzling focal point for entertaining. Seamlessly blend indoor and outdoor living with 15-foot bi-fold doors that open to your private backyard oasis. Dive into the sparkling pool with three sheer descent waterfalls, grill in style at the built-in BBQ with granite countertops, and unwind in your own resort-style retreat. Dedicated theater room with Sony 3D system, new luxury flooring. Upgraded gourmet appliance package to include side by side stainless steel refrigerator with wifi, look in the fridge from the store to see what you need! 64 panel solar system, no power bill for years! All this and the award winning community of Anthem featuring a 45,000 sq ft community center, water park and skate park, tennis/pickleball courts, playing fields, fishing lakes, rock climbing wall and a community train!
Contact an agent
Home facts
- Year built:2006
- Listing ID #:6939365
- Updated:December 17, 2025 at 08:04 PM
Rooms and interior
- Bedrooms:5
- Total bathrooms:3
- Full bathrooms:2
- Half bathrooms:1
- Living area:3,883 sq. ft.
Heating and cooling
- Cooling:Programmable Thermostat
- Heating:Natural Gas
Structure and exterior
- Year built:2006
- Building area:3,883 sq. ft.
- Lot area:0.21 Acres
Schools
- High school:Boulder Creek High School
- Middle school:Canyon Springs STEM Academy
- Elementary school:Canyon Springs STEM Academy
Utilities
- Water:City Water
Finances and disclosures
- Price:$869,000
- Price per sq. ft.:$223.8
- Tax amount:$3,724 (2024)
New listings near 4407 W Faull Drive
- New
 $569,990Active3 beds 2 baths1,779 sq. ft.
$569,990Active3 beds 2 baths1,779 sq. ft.7571 W Avenida Del Rey --, Peoria, AZ 85383
MLS# 6959256Listed by: COMPASS - New
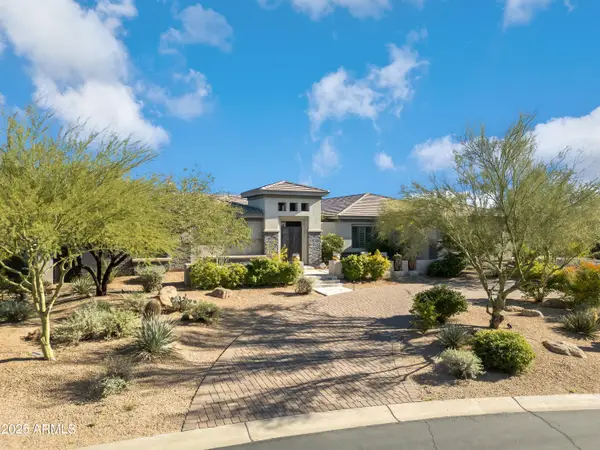 $1,990,000Active5 beds 5 baths4,947 sq. ft.
$1,990,000Active5 beds 5 baths4,947 sq. ft.27897 N 71st Street, Scottsdale, AZ 85266
MLS# 6959259Listed by: EXP REALTY - New
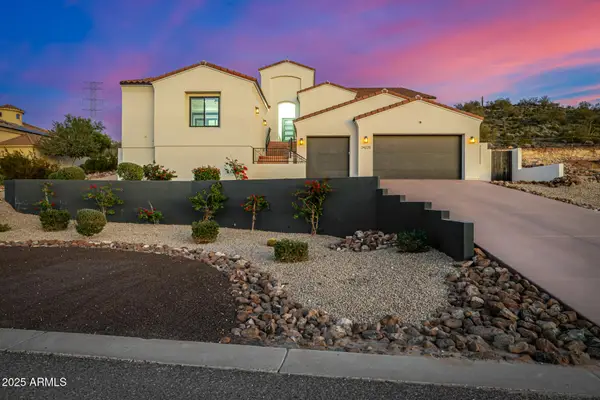 $1,749,000Active4 beds 5 baths3,270 sq. ft.
$1,749,000Active4 beds 5 baths3,270 sq. ft.24225 N 65th Avenue, Glendale, AZ 85310
MLS# 6959211Listed by: PRESTON PORTER REALTY INC - New
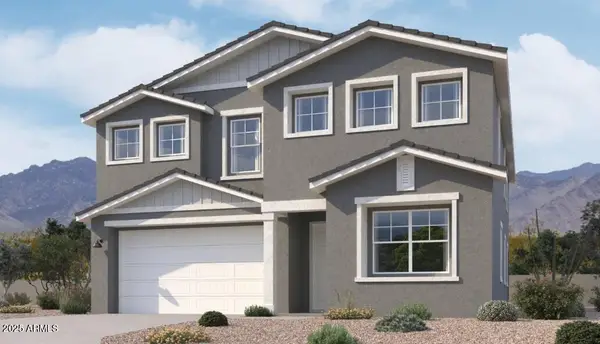 $689,990Active4 beds 4 baths3,024 sq. ft.
$689,990Active4 beds 4 baths3,024 sq. ft.25499 N 75th Lane, Peoria, AZ 85383
MLS# 6959218Listed by: COMPASS - New
 $649,318Active5 beds 3 baths3,120 sq. ft.
$649,318Active5 beds 3 baths3,120 sq. ft.10752 W Desert Elm Lane, Peoria, AZ 85383
MLS# 6958984Listed by: WEST USA REALTY - New
 $399,950Active3 beds 2 baths1,289 sq. ft.
$399,950Active3 beds 2 baths1,289 sq. ft.19519 N 53rd Drive, Glendale, AZ 85308
MLS# 6959006Listed by: REALTY ONE GROUP - New
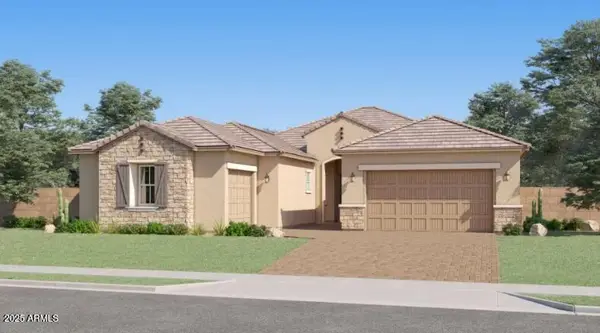 $907,990Active4 beds 3 baths3,024 sq. ft.
$907,990Active4 beds 3 baths3,024 sq. ft.26403 N 79th Drive, Peoria, AZ 85383
MLS# 6959023Listed by: LENNAR SALES CORP - New
 $480,000Active3 beds 2 baths1,264 sq. ft.
$480,000Active3 beds 2 baths1,264 sq. ft.4043 W Desert Hollow Drive, Phoenix, AZ 85083
MLS# 6958832Listed by: MY HOME GROUP REAL ESTATE - New
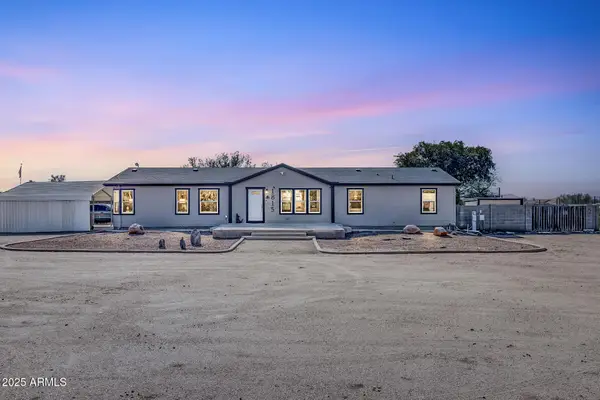 $550,000Active3 beds 2 baths2,160 sq. ft.
$550,000Active3 beds 2 baths2,160 sq. ft.1815 E La Salle Road, Phoenix, AZ 85086
MLS# 6958841Listed by: MY HOME GROUP REAL ESTATE - Open Sat, 8:30am to 3:30pmNew
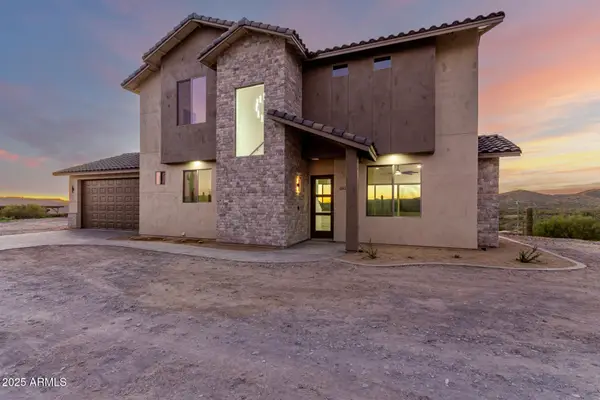 $699,999Active3 beds 3 baths2,028 sq. ft.
$699,999Active3 beds 3 baths2,028 sq. ft.2605 W Ute Court, New River, AZ 85087
MLS# 6958794Listed by: HOMESMART
