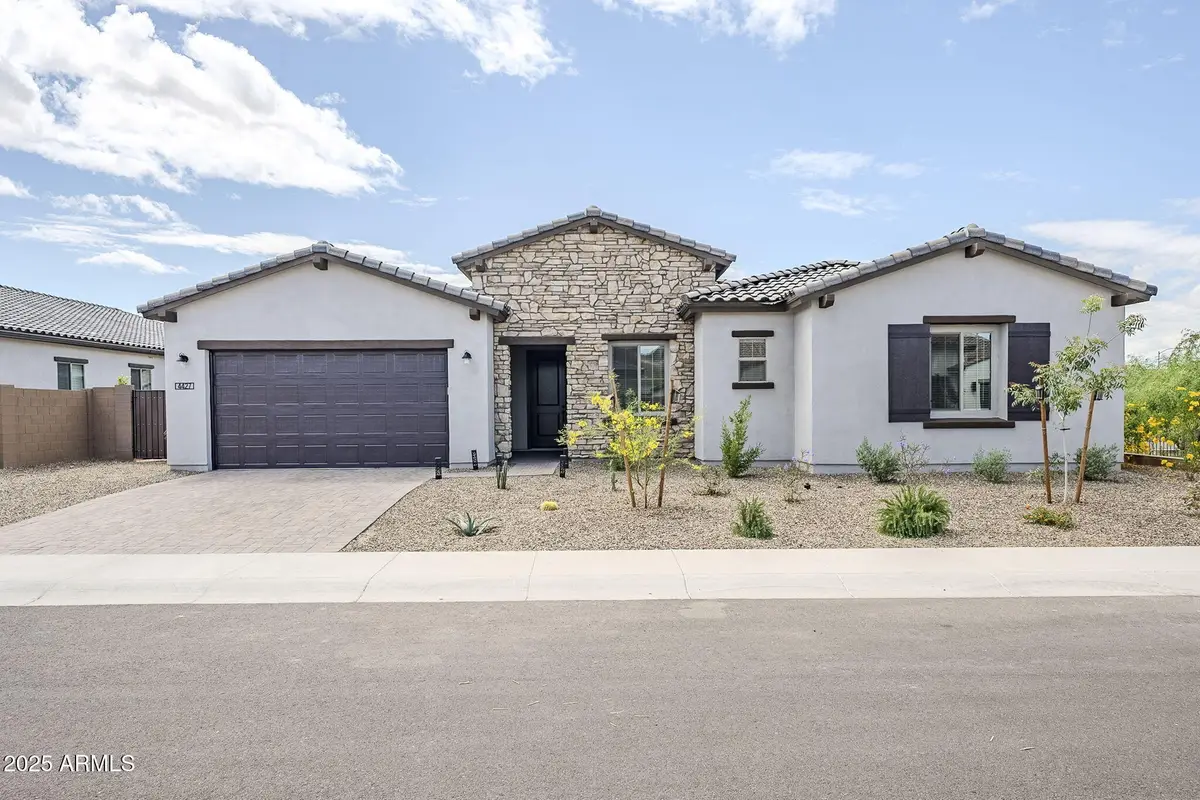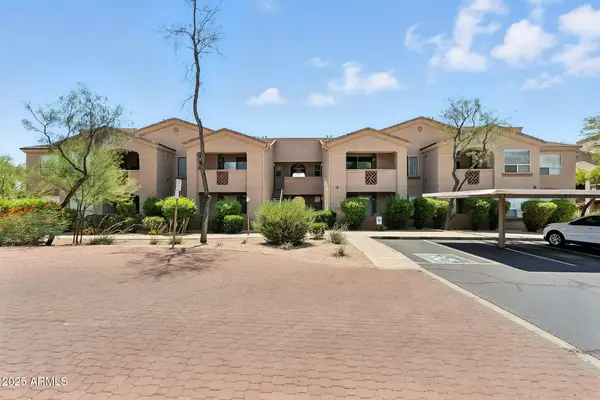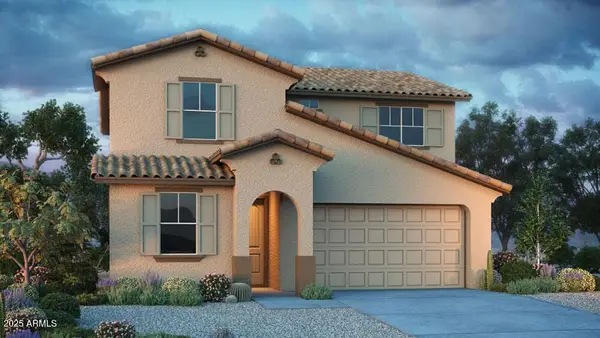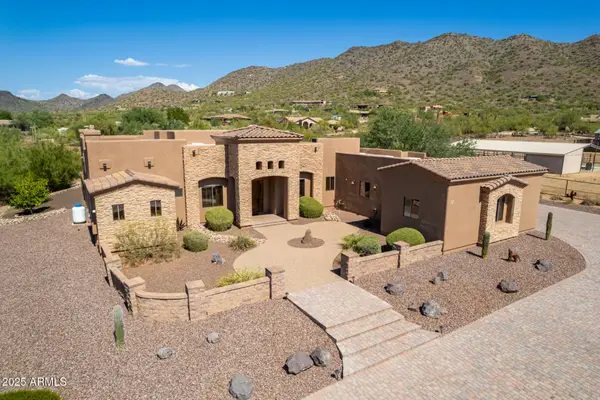4427 W Park View Lane, Glendale, AZ 85310
Local realty services provided by:ERA Four Feathers Realty, L.C.



4427 W Park View Lane,Glendale, AZ 85310
$968,000
- 4 Beds
- 4 Baths
- 3,240 sq. ft.
- Single family
- Active
Listed by:christian feher
Office:west usa realty
MLS#:6853405
Source:ARMLS
Price summary
- Price:$968,000
- Price per sq. ft.:$298.77
- Monthly HOA dues:$129
About this home
Seller is offering up to $25,000 credit to buyer for backyard landscaping or to buy down buyer's interest rate with full price offer! Gorgeous newer home located in Alameda Point! Fall in love with a bright & spacious open floor plan showcasing gleaming wood look tile flooring, dazzling light fixtures and 10 ft ceilings. This beautiful home offers 4 bedrooms, 3.5 bathrooms plus an activity room! The gorgeous chef's kitchen features white shaker cabinets, quartz counters, GE Profile stainless steel appliances, double wall oven and an island equipped with a breakfast bar. Primary retreat enjoys a lavish ensuite complete with dual sinks, quartz counters, a freestanding bathtub & tiled walk-in shower with glass enclosure. The 3-car tandem garage has Tesla wall charger & garage service door. This home also has an RV gate, paver driveway and is located on premium cul-de-sac lot with north/south exposure and is adjacent to common area! The large backyard is a blank canvas waiting for you to get creative & make it your own! Close to freeway access and the Norterra shopping center! You don't want to miss this one!
Contact an agent
Home facts
- Year built:2024
- Listing Id #:6853405
- Updated:July 25, 2025 at 02:56 PM
Rooms and interior
- Bedrooms:4
- Total bathrooms:4
- Full bathrooms:3
- Half bathrooms:1
- Living area:3,240 sq. ft.
Heating and cooling
- Cooling:Ceiling Fan(s), Programmable Thermostat
- Heating:Natural Gas
Structure and exterior
- Year built:2024
- Building area:3,240 sq. ft.
- Lot area:0.24 Acres
Schools
- High school:Sandra Day O'Connor High School
- Middle school:Hillcrest Middle School
- Elementary school:Las Brisas Elementary School
Utilities
- Water:City Water
Finances and disclosures
- Price:$968,000
- Price per sq. ft.:$298.77
- Tax amount:$529 (2024)
New listings near 4427 W Park View Lane
- New
 $282,500Active1 beds 1 baths742 sq. ft.
$282,500Active1 beds 1 baths742 sq. ft.29606 N Tatum Boulevard #149, Cave Creek, AZ 85331
MLS# 6905846Listed by: HOMESMART - New
 $759,900Active4 beds 3 baths2,582 sq. ft.
$759,900Active4 beds 3 baths2,582 sq. ft.44622 N 41st Drive, Phoenix, AZ 85087
MLS# 6905865Listed by: REALTY ONE GROUP - New
 $800,000Active3 beds 3 baths2,661 sq. ft.
$800,000Active3 beds 3 baths2,661 sq. ft.42019 N Golf Crest Road, Anthem, AZ 85086
MLS# 6905695Listed by: MOMENTUM BROKERS LLC - New
 $369,000Active3 beds 2 baths1,475 sq. ft.
$369,000Active3 beds 2 baths1,475 sq. ft.10761 W Beaubien Drive, Peoria, AZ 85373
MLS# 6905719Listed by: BERKSHIRE HATHAWAY HOMESERVICES ARIZONA PROPERTIES - New
 $872,216Active4 beds 3 baths2,770 sq. ft.
$872,216Active4 beds 3 baths2,770 sq. ft.7392 W Gambit Trail, Peoria, AZ 85383
MLS# 6905720Listed by: HOMELOGIC REAL ESTATE - New
 $423,900Active2 beds 2 baths1,448 sq. ft.
$423,900Active2 beds 2 baths1,448 sq. ft.9064 W Marco Polo Road, Peoria, AZ 85382
MLS# 6905736Listed by: HOMESMART - New
 $314,000Active2 beds 3 baths1,030 sq. ft.
$314,000Active2 beds 3 baths1,030 sq. ft.2150 W Alameda Road #1390, Phoenix, AZ 85085
MLS# 6905768Listed by: HOMESMART - New
 $598,744Active4 beds 3 baths2,373 sq. ft.
$598,744Active4 beds 3 baths2,373 sq. ft.32597 N 122nd Lane, Peoria, AZ 85383
MLS# 6905690Listed by: TAYLOR MORRISON (MLS ONLY) - New
 $650,000Active3 beds 2 baths2,165 sq. ft.
$650,000Active3 beds 2 baths2,165 sq. ft.21379 N 105th Avenue, Peoria, AZ 85382
MLS# 6905661Listed by: BROKERS HUB REALTY, LLC - New
 $1,385,000Active4 beds 3 baths3,264 sq. ft.
$1,385,000Active4 beds 3 baths3,264 sq. ft.3730 E Cloud Road, Cave Creek, AZ 85331
MLS# 6905634Listed by: DAISY DREAM HOMES REAL ESTATE, LLC
