44722 N 44th Drive, Deer Valley, AZ 85087
Local realty services provided by:ERA Four Feathers Realty, L.C.
44722 N 44th Drive,New River, AZ 85087
$710,000
- 4 Beds
- 3 Baths
- - sq. ft.
- Single family
- Sold
Listed by: philippe d tibi
Office: compass
MLS#:6906851
Source:ARMLS
Sorry, we are unable to map this address
Price summary
- Price:$710,000
About this home
Welcome to Sendero Crossing—one of North Phoenix's premier communities. This single-level Mattamy Homes ''Martina'' floorplan, a 2023 MAME Award winner, offers 4 bedrooms, 2.5 baths, and a flexible den perfect for an office or playroom.
The open-concept kitchen features leathered countertops, stainless steel appliances, full-height cabinetry, and a large island that opens to the great room. Enjoy seamless indoor/outdoor living with a covered patio overlooking breathtaking desert sunsets and mountain views. The primary suite includes a spa-like bath with dual sinks, glass shower, and walk-in closet.
Highlights include 5-Star Energy Certification, a built-in fresh-air system, premium surround sound speakers, a charming front courtyard, and a 3-car tandem garage. Located minutes from Anthem amenities, Lake Pleasant, and I-17 for easy Valley accessexperience the best of 85087 desert living in this like-new 2024 home.
Contact an agent
Home facts
- Year built:2024
- Listing ID #:6906851
- Updated:January 08, 2026 at 07:20 AM
Rooms and interior
- Bedrooms:4
- Total bathrooms:3
- Full bathrooms:2
- Half bathrooms:1
Heating and cooling
- Cooling:Programmable Thermostat
- Heating:Ceiling, Natural Gas
Structure and exterior
- Year built:2024
Schools
- High school:Boulder Creek High School
- Middle school:Canyon Springs STEM Academy
- Elementary school:Canyon Springs STEM Academy
Utilities
- Water:City Water
Finances and disclosures
- Price:$710,000
- Tax amount:$74
New listings near 44722 N 44th Drive
- New
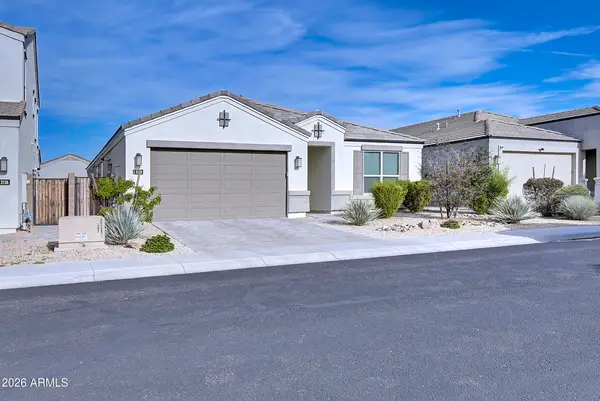 $849,900Active4 beds 3 baths2,361 sq. ft.
$849,900Active4 beds 3 baths2,361 sq. ft.2140 E Alameda Road, Phoenix, AZ 85024
MLS# 6964968Listed by: WEST USA REALTY - New
 $1,775,000Active3 beds 2 baths2,670 sq. ft.
$1,775,000Active3 beds 2 baths2,670 sq. ft.1520 E Magellan Drive, New River, AZ 85087
MLS# 6964949Listed by: MY HOME GROUP REAL ESTATE - New
 $274,900Active2 beds 3 baths1,322 sq. ft.
$274,900Active2 beds 3 baths1,322 sq. ft.22125 N 29th Avenue #126, Phoenix, AZ 85027
MLS# 6964914Listed by: MORGAN TAYLOR REALTY - New
 $1,250,000Active3 beds 4 baths2,758 sq. ft.
$1,250,000Active3 beds 4 baths2,758 sq. ft.6099 E Gila Circle, Scottsdale, AZ 85266
MLS# 6964879Listed by: REAL BROKER - New
 $792,000Active5 beds 4 baths3,065 sq. ft.
$792,000Active5 beds 4 baths3,065 sq. ft.20515 N 80th Lane, Peoria, AZ 85382
MLS# 6964896Listed by: CENTURY 21 ARIZONA FOOTHILLS - New
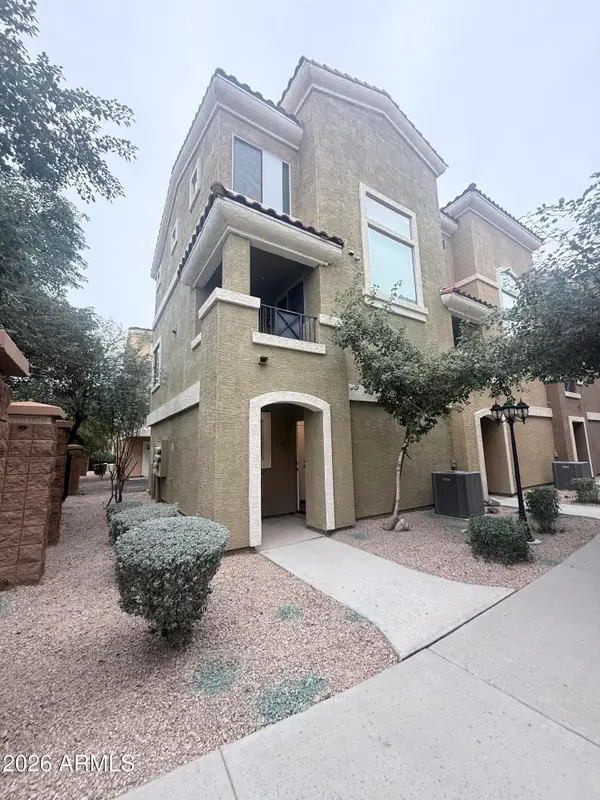 $274,900Active2 beds 3 baths1,322 sq. ft.
$274,900Active2 beds 3 baths1,322 sq. ft.22125 N 29th Avenue #130, Phoenix, AZ 85027
MLS# 6964849Listed by: MORGAN TAYLOR REALTY - New
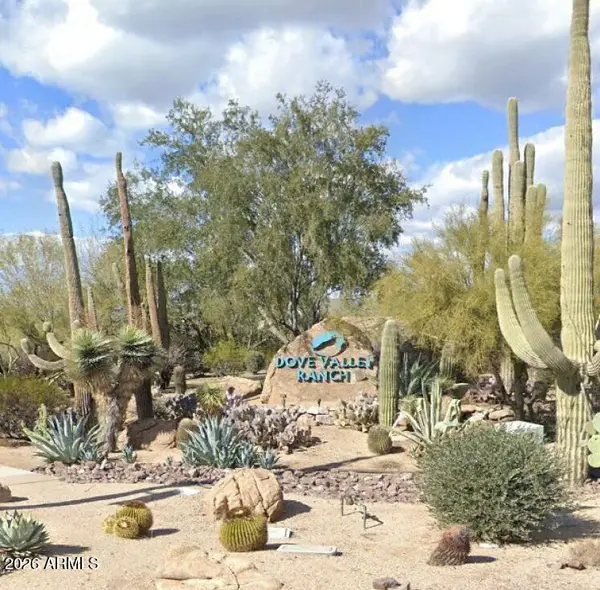 $1,400,000Active6.4 Acres
$1,400,000Active6.4 Acres0 W Cave Creek Road, Cave Creek, AZ 85331
MLS# 6964725Listed by: INSIGHT LAND & INVESTMENTS - New
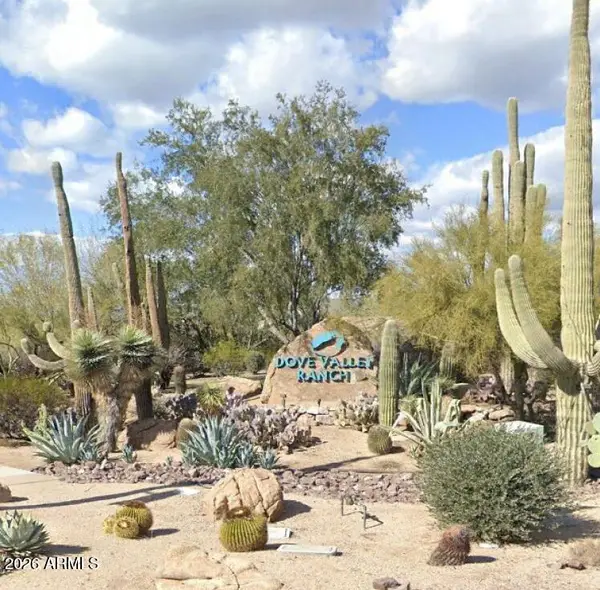 $800,000Active4.7 Acres
$800,000Active4.7 Acres0 NE Black Mountain Parkway, Cave Creek, AZ 85331
MLS# 6964731Listed by: INSIGHT LAND & INVESTMENTS - New
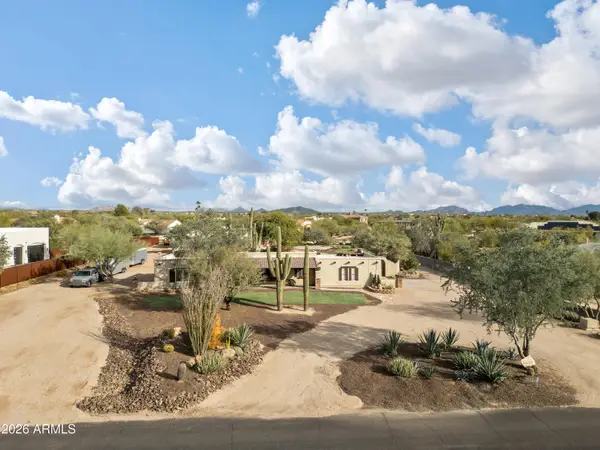 $1,369,800Active3 beds 2 baths1,851 sq. ft.
$1,369,800Active3 beds 2 baths1,851 sq. ft.31045 N 48th Street, Cave Creek, AZ 85331
MLS# 6964656Listed by: EXP REALTY - New
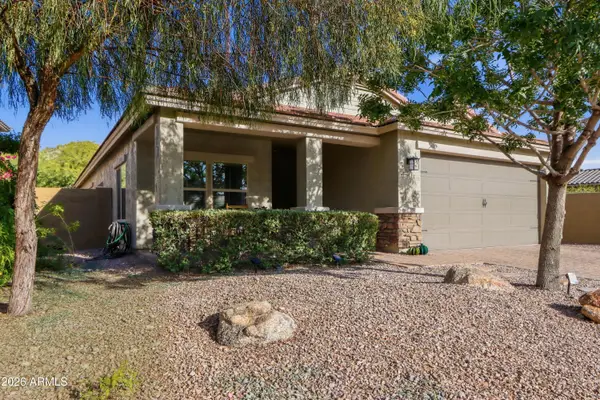 $649,700Active4 beds 2 baths1,754 sq. ft.
$649,700Active4 beds 2 baths1,754 sq. ft.28409 N 21st Avenue, Phoenix, AZ 85085
MLS# 6964663Listed by: MCG REALTY
