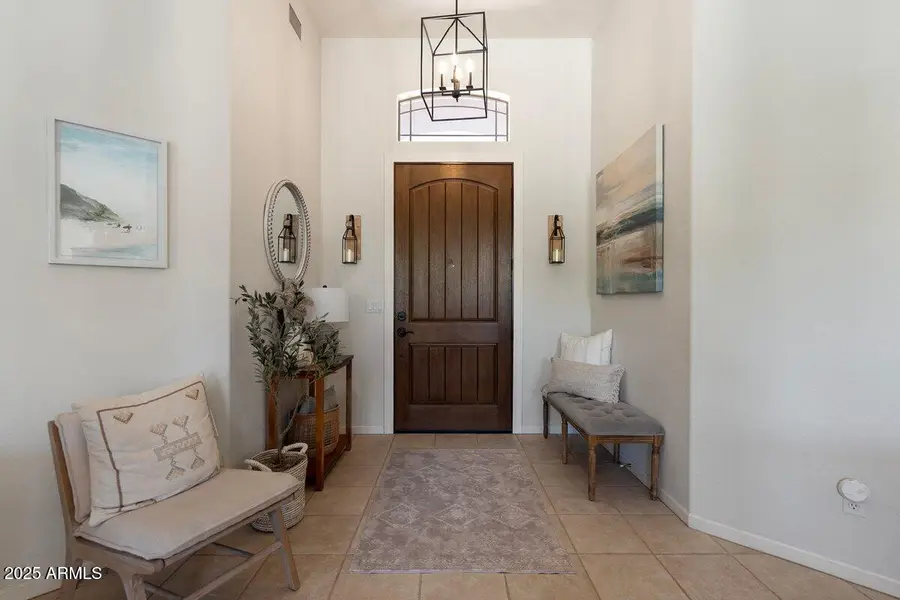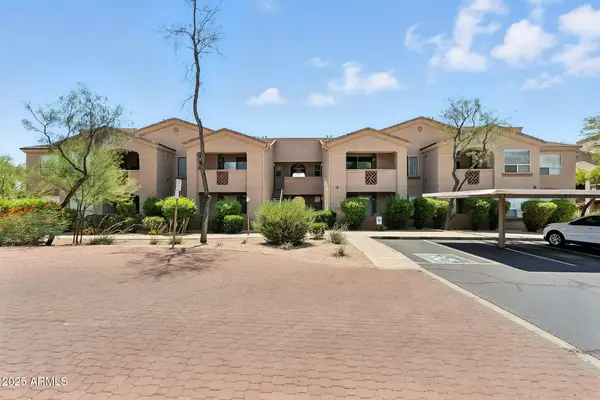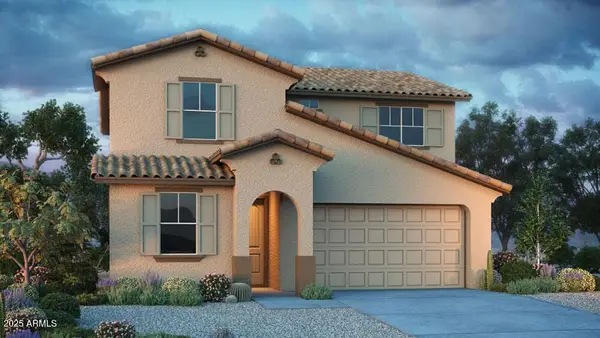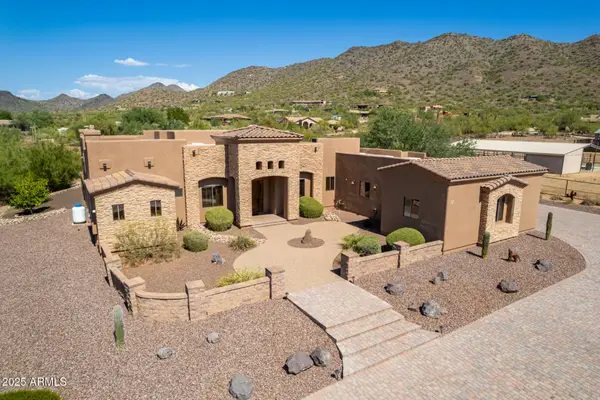4628 W Whispering Wind Drive, Glendale, AZ 85310
Local realty services provided by:HUNT Real Estate ERA



4628 W Whispering Wind Drive,Glendale, AZ 85310
$735,000
- 4 Beds
- 3 Baths
- 2,591 sq. ft.
- Single family
- Active
Listed by:lora ruiz
Office:west usa realty
MLS#:6867513
Source:ARMLS
Price summary
- Price:$735,000
- Price per sq. ft.:$283.67
- Monthly HOA dues:$35
About this home
RATE BUYDOWN ASSISTANCE AVAILABLE! Surrounded by mountains, this Beautiful single level home in Stetson Court features a terrific split floorplan, vaulted ceilings, plantation shutters thru-out, fireplace, lots of storage, 3 car garage, RV gate, gorgeous kitchen & sparkling pool! Kitchen has updated cabinetry and granite counters, new tile backsplash, large pantry, SS appliances, recessed lighting, crown molding, coffee bar & large island. Spacious master retreat enjoys new plank flooring, private backyard access, & en-suite w dual sink vanity, jetted tub, & walk-in closet. Bedroom 4 has french doors & wood flooring - perfect for a home office! Secluded backyard has large covered patio, built-in BBQ, beautiful pool w water fall, fire pit, kids sandbox, grassy area, large side yard, & RV gate. The home also features Newer A/C units (BOTH UNITS) fully replaced in 2021, newer water heater, recent Pool remodel/updates, updated light fixtures, & newer exterior paint. Perfectly located in the Stetson Hills area-- close to shopping, dining, entertainment, hiking and biking trails, community parks, and so much more. This home is light and airy, with room to spread out or cozy up and make treasured family memories! Come see it today!
Contact an agent
Home facts
- Year built:2003
- Listing Id #:6867513
- Updated:August 06, 2025 at 02:54 PM
Rooms and interior
- Bedrooms:4
- Total bathrooms:3
- Full bathrooms:2
- Half bathrooms:1
- Living area:2,591 sq. ft.
Heating and cooling
- Cooling:Ceiling Fan(s), Programmable Thermostat
- Heating:Natural Gas
Structure and exterior
- Year built:2003
- Building area:2,591 sq. ft.
- Lot area:0.22 Acres
Schools
- High school:Sandra Day O'Connor High School
- Middle school:Hillcrest Middle School
- Elementary school:Las Brisas Elementary School
Utilities
- Water:City Water
Finances and disclosures
- Price:$735,000
- Price per sq. ft.:$283.67
- Tax amount:$3,239 (2024)
New listings near 4628 W Whispering Wind Drive
- New
 $282,500Active1 beds 1 baths742 sq. ft.
$282,500Active1 beds 1 baths742 sq. ft.29606 N Tatum Boulevard #149, Cave Creek, AZ 85331
MLS# 6905846Listed by: HOMESMART - New
 $759,900Active4 beds 3 baths2,582 sq. ft.
$759,900Active4 beds 3 baths2,582 sq. ft.44622 N 41st Drive, Phoenix, AZ 85087
MLS# 6905865Listed by: REALTY ONE GROUP - New
 $800,000Active3 beds 3 baths2,661 sq. ft.
$800,000Active3 beds 3 baths2,661 sq. ft.42019 N Golf Crest Road, Anthem, AZ 85086
MLS# 6905695Listed by: MOMENTUM BROKERS LLC - New
 $369,000Active3 beds 2 baths1,475 sq. ft.
$369,000Active3 beds 2 baths1,475 sq. ft.10761 W Beaubien Drive, Peoria, AZ 85373
MLS# 6905719Listed by: BERKSHIRE HATHAWAY HOMESERVICES ARIZONA PROPERTIES - New
 $872,216Active4 beds 3 baths2,770 sq. ft.
$872,216Active4 beds 3 baths2,770 sq. ft.7392 W Gambit Trail, Peoria, AZ 85383
MLS# 6905720Listed by: HOMELOGIC REAL ESTATE - New
 $423,900Active2 beds 2 baths1,448 sq. ft.
$423,900Active2 beds 2 baths1,448 sq. ft.9064 W Marco Polo Road, Peoria, AZ 85382
MLS# 6905736Listed by: HOMESMART - New
 $314,000Active2 beds 3 baths1,030 sq. ft.
$314,000Active2 beds 3 baths1,030 sq. ft.2150 W Alameda Road #1390, Phoenix, AZ 85085
MLS# 6905768Listed by: HOMESMART - New
 $598,744Active4 beds 3 baths2,373 sq. ft.
$598,744Active4 beds 3 baths2,373 sq. ft.32597 N 122nd Lane, Peoria, AZ 85383
MLS# 6905690Listed by: TAYLOR MORRISON (MLS ONLY) - New
 $650,000Active3 beds 2 baths2,165 sq. ft.
$650,000Active3 beds 2 baths2,165 sq. ft.21379 N 105th Avenue, Peoria, AZ 85382
MLS# 6905661Listed by: BROKERS HUB REALTY, LLC - New
 $1,385,000Active4 beds 3 baths3,264 sq. ft.
$1,385,000Active4 beds 3 baths3,264 sq. ft.3730 E Cloud Road, Cave Creek, AZ 85331
MLS# 6905634Listed by: DAISY DREAM HOMES REAL ESTATE, LLC
