4637 W Misty Willow Lane, Glendale, AZ 85310
Local realty services provided by:ERA Four Feathers Realty, L.C.

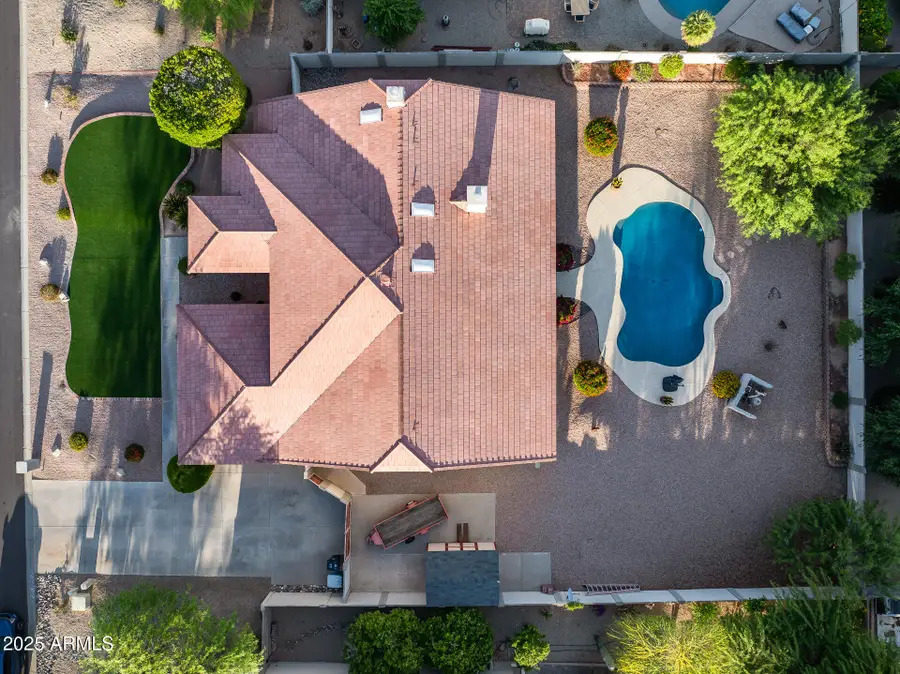
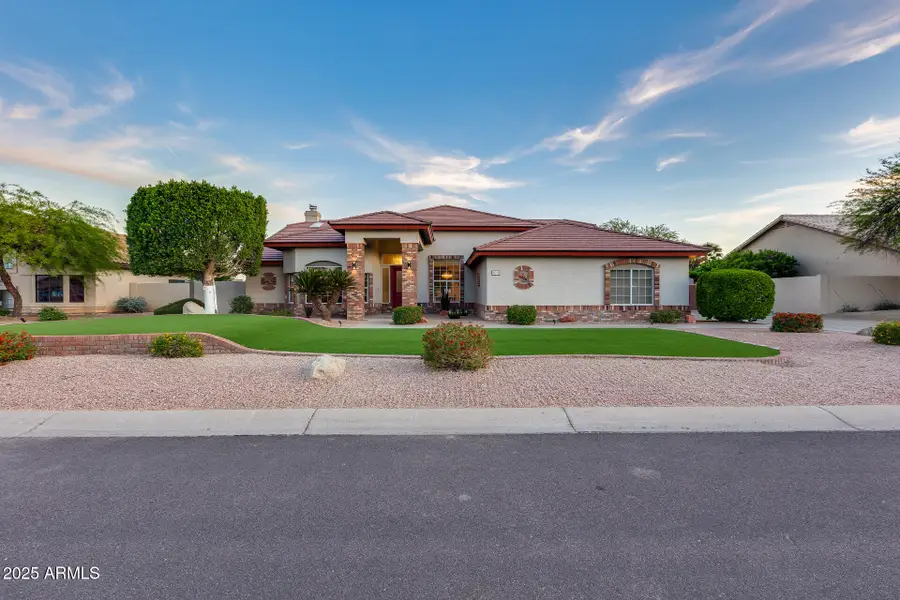
Listed by:george laughton
Office:my home group real estate
MLS#:6856270
Source:ARMLS
Price summary
- Price:$1,040,000
- Price per sq. ft.:$291.56
About this home
Experience luxury, space, and comfort in this stunning 3,567 sq/ft basement home with NO HOA on over 1/3 of an acre! Classic red brick and synthetic grass make for beautiful curb appeal before you enter through the brand new front door and into the foyer. This house is made for entertaining with a formal dining and sitting area, as well as a large great room with a brick fireplace as a focal point. The gourmet kitchen features granite countertops with a full backsplash, black cabinets, and overlooks a quaint breakfast nook. The primary bedroom also has a fireplace and an upgraded en suite. Downstairs, the spacious BASEMENT is set up as a theater / game room with a full bedroom and bathroom - ideal for guest quarters or multi-generational living. Lastly, the large backyard features a full covered patio with a pool and gravel + mature landscaping surrounding (and space for whatever else you want to do or add)! Other features of this home include vaulted ceilings, crown molding, natural skylights, and an RV gate with RV parking!
Contact an agent
Home facts
- Year built:1993
- Listing Id #:6856270
- Updated:July 31, 2025 at 02:50 PM
Rooms and interior
- Bedrooms:4
- Total bathrooms:4
- Full bathrooms:3
- Half bathrooms:1
- Living area:3,567 sq. ft.
Heating and cooling
- Cooling:Ceiling Fan(s), ENERGY STAR Qualified Equipment
- Heating:ENERGY STAR Qualified Equipment, Electric
Structure and exterior
- Year built:1993
- Building area:3,567 sq. ft.
- Lot area:0.39 Acres
Schools
- High school:Sandra Day O'Connor High School
- Middle school:Hillcrest Middle School
- Elementary school:Las Brisas Elementary School
Utilities
- Water:City Water
Finances and disclosures
- Price:$1,040,000
- Price per sq. ft.:$291.56
- Tax amount:$5,200 (2024)
New listings near 4637 W Misty Willow Lane
- New
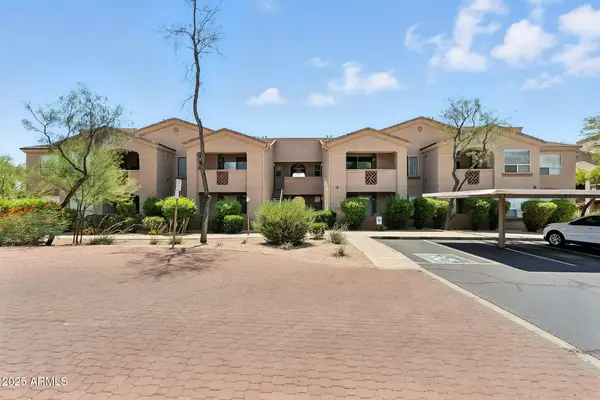 $282,500Active1 beds 1 baths742 sq. ft.
$282,500Active1 beds 1 baths742 sq. ft.29606 N Tatum Boulevard #149, Cave Creek, AZ 85331
MLS# 6905846Listed by: HOMESMART - New
 $759,900Active4 beds 3 baths2,582 sq. ft.
$759,900Active4 beds 3 baths2,582 sq. ft.44622 N 41st Drive, Phoenix, AZ 85087
MLS# 6905865Listed by: REALTY ONE GROUP - New
 $800,000Active3 beds 3 baths2,661 sq. ft.
$800,000Active3 beds 3 baths2,661 sq. ft.42019 N Golf Crest Road, Anthem, AZ 85086
MLS# 6905695Listed by: MOMENTUM BROKERS LLC - New
 $369,000Active3 beds 2 baths1,475 sq. ft.
$369,000Active3 beds 2 baths1,475 sq. ft.10761 W Beaubien Drive, Peoria, AZ 85373
MLS# 6905719Listed by: BERKSHIRE HATHAWAY HOMESERVICES ARIZONA PROPERTIES - New
 $872,216Active4 beds 3 baths2,770 sq. ft.
$872,216Active4 beds 3 baths2,770 sq. ft.7392 W Gambit Trail, Peoria, AZ 85383
MLS# 6905720Listed by: HOMELOGIC REAL ESTATE - New
 $423,900Active2 beds 2 baths1,448 sq. ft.
$423,900Active2 beds 2 baths1,448 sq. ft.9064 W Marco Polo Road, Peoria, AZ 85382
MLS# 6905736Listed by: HOMESMART - New
 $314,000Active2 beds 3 baths1,030 sq. ft.
$314,000Active2 beds 3 baths1,030 sq. ft.2150 W Alameda Road #1390, Phoenix, AZ 85085
MLS# 6905768Listed by: HOMESMART - New
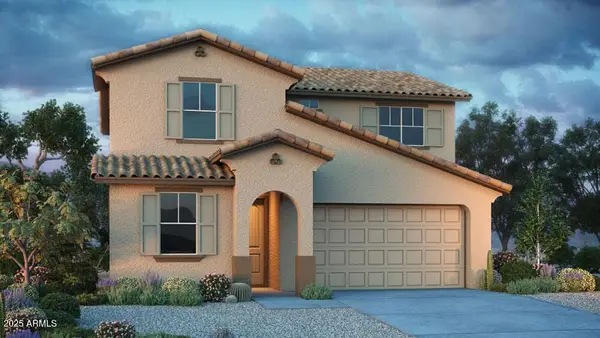 $598,744Active4 beds 3 baths2,373 sq. ft.
$598,744Active4 beds 3 baths2,373 sq. ft.32597 N 122nd Lane, Peoria, AZ 85383
MLS# 6905690Listed by: TAYLOR MORRISON (MLS ONLY) - New
 $650,000Active3 beds 2 baths2,165 sq. ft.
$650,000Active3 beds 2 baths2,165 sq. ft.21379 N 105th Avenue, Peoria, AZ 85382
MLS# 6905661Listed by: BROKERS HUB REALTY, LLC - New
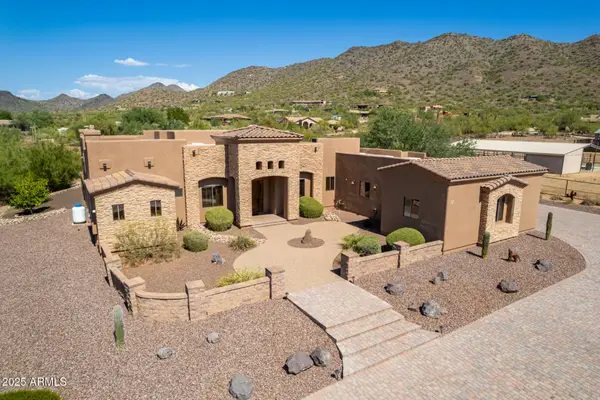 $1,385,000Active4 beds 3 baths3,264 sq. ft.
$1,385,000Active4 beds 3 baths3,264 sq. ft.3730 E Cloud Road, Cave Creek, AZ 85331
MLS# 6905634Listed by: DAISY DREAM HOMES REAL ESTATE, LLC
