4648 W Misty Willow Lane, Glendale, AZ 85310
Local realty services provided by:HUNT Real Estate ERA

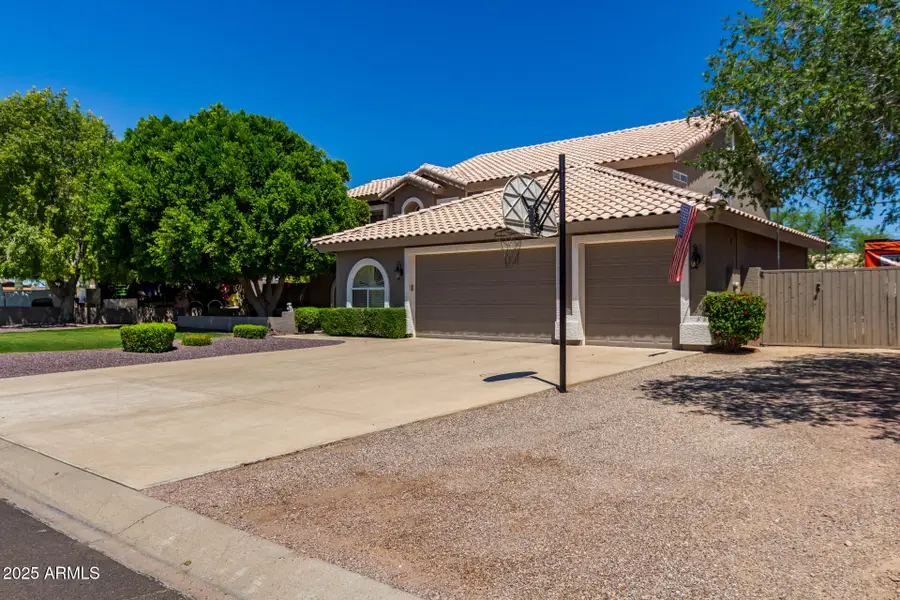
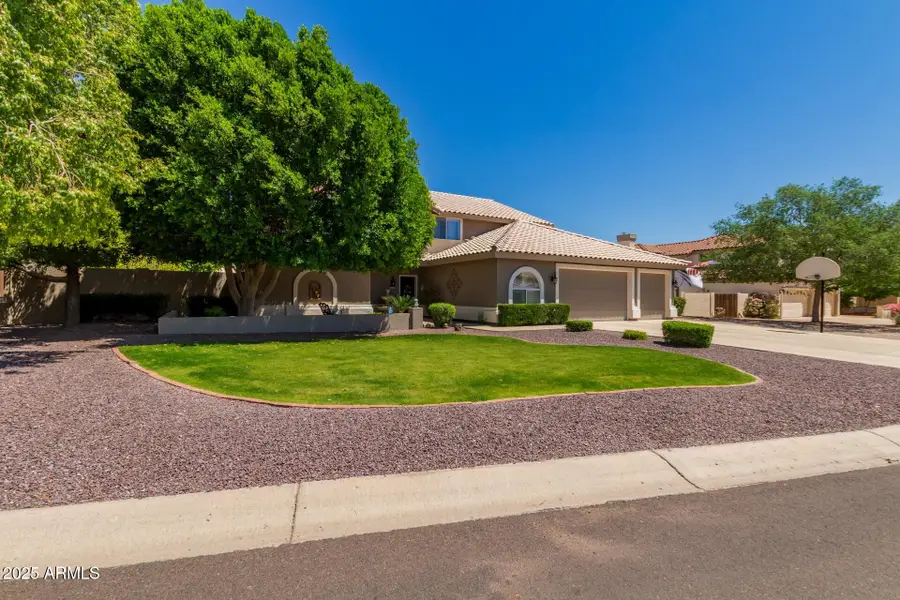
4648 W Misty Willow Lane,Glendale, AZ 85310
$1,225,000
- 4 Beds
- 4 Baths
- 3,406 sq. ft.
- Single family
- Active
Listed by:lisa l hoffman
Office:dpr realty llc.
MLS#:6867955
Source:ARMLS
Price summary
- Price:$1,225,000
- Price per sq. ft.:$359.66
About this home
Beautiful Custom Home Offering 4 Large Bedrooms, 3.5 Bathrooms, 2 Bonus Rooms, 3+ Car Garage on a Large Lot with RV Parking & NO HOA. Step in thru Front Door w/Glass that Opens for Cool Breezes. Living Room has Bright, Open Feel w/Cathedral Windows Overlooking Green Yard & Huge Diving Pool/Spa & Cabana. LR adjoins Dining Room w/Coffered Ceiling & Entry thru pocket Door into Spacious Eat-In Kitchen. Kitchen has Quality Cabinetry w/Roll-Out Pantry Shelves, Granite Counters, Black Appliances, Quartz Sinks, & Custom Aged Paint. Step from Kitchen into Family Room, Laundry, Exercise Rm, Garage & Powder Room w/Direct Access to Pool & Sport Court for Convenience. Garage is 3 Car plus bonus of 100 SF for Workshop/Storage. 2nd floor offers 3 Large Bedrooms, 2 Baths & Huge Multi-Use Bonus Room Off Bonus Room is Balcony overlooking the entire Backyard & Sport Court Area. Large Backyard offers multiple Patio/Cabana Seating areas w/Ceiling Fans & Misters for Relaxation & Summer Fun around the Oversized Diving Pool/Spa. Pool/Spa Upgrades include Swim Jets for Exercise & Fun, Variable Speed Pump, New Heater & Pool Coating Treatment w/5 Yr Warranty put on in 2025. Sport Court has been used as a Batting Cage, Skateboard Park, Basketball Court, Cornhole Tournament Area & Pickle Ball Court. Multiple Weddings & Rehearsal Dinners have been Enjoyed in the Open Spaces. (also is a Large RV Parking area for all your Toys) Location is Prime surrounded by Mountains with Amenities like Hurricane Harbor, 500 Club Golf Course, Thunderbird Park Hiking Trails & Shopping & Dining Galore. EZ Access to Both 101 & 17 to Travel Anywhere in the Valley or Head North to the Cool Country.
Contact an agent
Home facts
- Year built:1992
- Listing Id #:6867955
- Updated:July 31, 2025 at 02:50 PM
Rooms and interior
- Bedrooms:4
- Total bathrooms:4
- Full bathrooms:3
- Half bathrooms:1
- Living area:3,406 sq. ft.
Heating and cooling
- Cooling:Ceiling Fan(s), Programmable Thermostat
- Heating:Electric
Structure and exterior
- Year built:1992
- Building area:3,406 sq. ft.
- Lot area:0.38 Acres
Schools
- High school:Sandra Day O'Connor High School
- Middle school:Hillcrest Middle School
- Elementary school:Las Brisas Elementary School
Utilities
- Water:City Water
- Sewer:Sewer in & Connected
Finances and disclosures
- Price:$1,225,000
- Price per sq. ft.:$359.66
- Tax amount:$4,663 (2024)
New listings near 4648 W Misty Willow Lane
- New
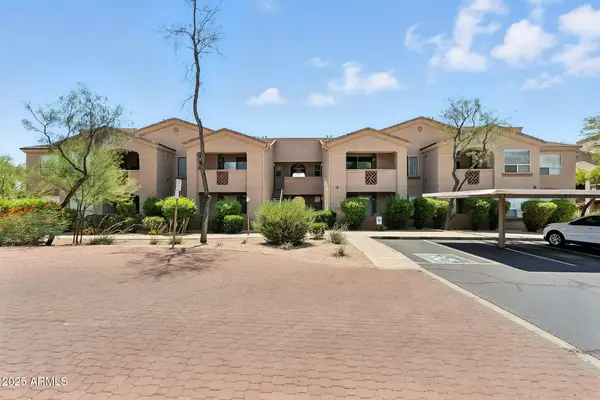 $282,500Active1 beds 1 baths742 sq. ft.
$282,500Active1 beds 1 baths742 sq. ft.29606 N Tatum Boulevard #149, Cave Creek, AZ 85331
MLS# 6905846Listed by: HOMESMART - New
 $759,900Active4 beds 3 baths2,582 sq. ft.
$759,900Active4 beds 3 baths2,582 sq. ft.44622 N 41st Drive, Phoenix, AZ 85087
MLS# 6905865Listed by: REALTY ONE GROUP - New
 $800,000Active3 beds 3 baths2,661 sq. ft.
$800,000Active3 beds 3 baths2,661 sq. ft.42019 N Golf Crest Road, Anthem, AZ 85086
MLS# 6905695Listed by: MOMENTUM BROKERS LLC - New
 $369,000Active3 beds 2 baths1,475 sq. ft.
$369,000Active3 beds 2 baths1,475 sq. ft.10761 W Beaubien Drive, Peoria, AZ 85373
MLS# 6905719Listed by: BERKSHIRE HATHAWAY HOMESERVICES ARIZONA PROPERTIES - New
 $872,216Active4 beds 3 baths2,770 sq. ft.
$872,216Active4 beds 3 baths2,770 sq. ft.7392 W Gambit Trail, Peoria, AZ 85383
MLS# 6905720Listed by: HOMELOGIC REAL ESTATE - New
 $423,900Active2 beds 2 baths1,448 sq. ft.
$423,900Active2 beds 2 baths1,448 sq. ft.9064 W Marco Polo Road, Peoria, AZ 85382
MLS# 6905736Listed by: HOMESMART - New
 $314,000Active2 beds 3 baths1,030 sq. ft.
$314,000Active2 beds 3 baths1,030 sq. ft.2150 W Alameda Road #1390, Phoenix, AZ 85085
MLS# 6905768Listed by: HOMESMART - New
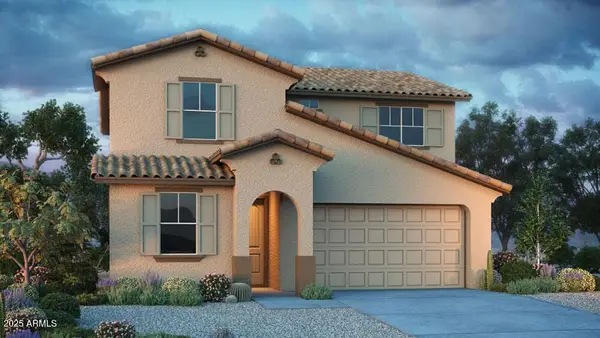 $598,744Active4 beds 3 baths2,373 sq. ft.
$598,744Active4 beds 3 baths2,373 sq. ft.32597 N 122nd Lane, Peoria, AZ 85383
MLS# 6905690Listed by: TAYLOR MORRISON (MLS ONLY) - New
 $650,000Active3 beds 2 baths2,165 sq. ft.
$650,000Active3 beds 2 baths2,165 sq. ft.21379 N 105th Avenue, Peoria, AZ 85382
MLS# 6905661Listed by: BROKERS HUB REALTY, LLC - New
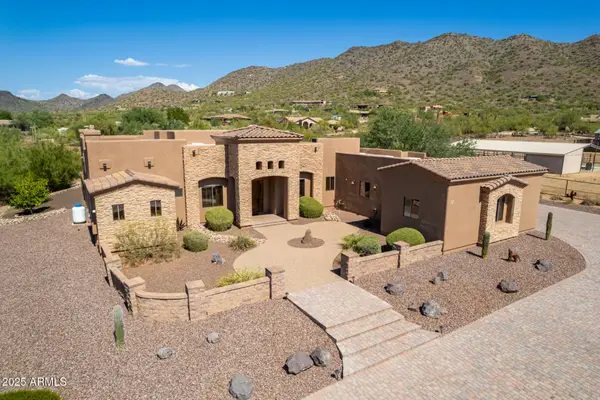 $1,385,000Active4 beds 3 baths3,264 sq. ft.
$1,385,000Active4 beds 3 baths3,264 sq. ft.3730 E Cloud Road, Cave Creek, AZ 85331
MLS# 6905634Listed by: DAISY DREAM HOMES REAL ESTATE, LLC
