4701 W Fallen Leaf Lane, Glendale, AZ 85310
Local realty services provided by:ERA Four Feathers Realty, L.C.
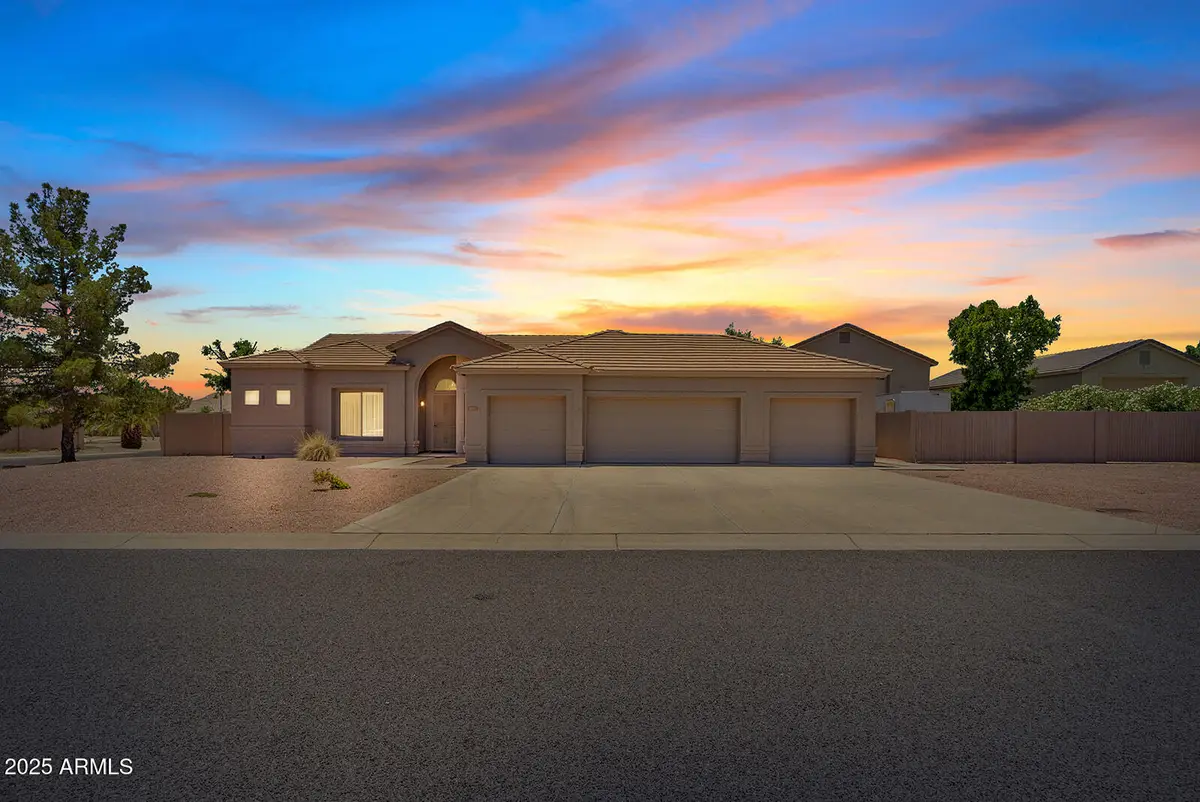

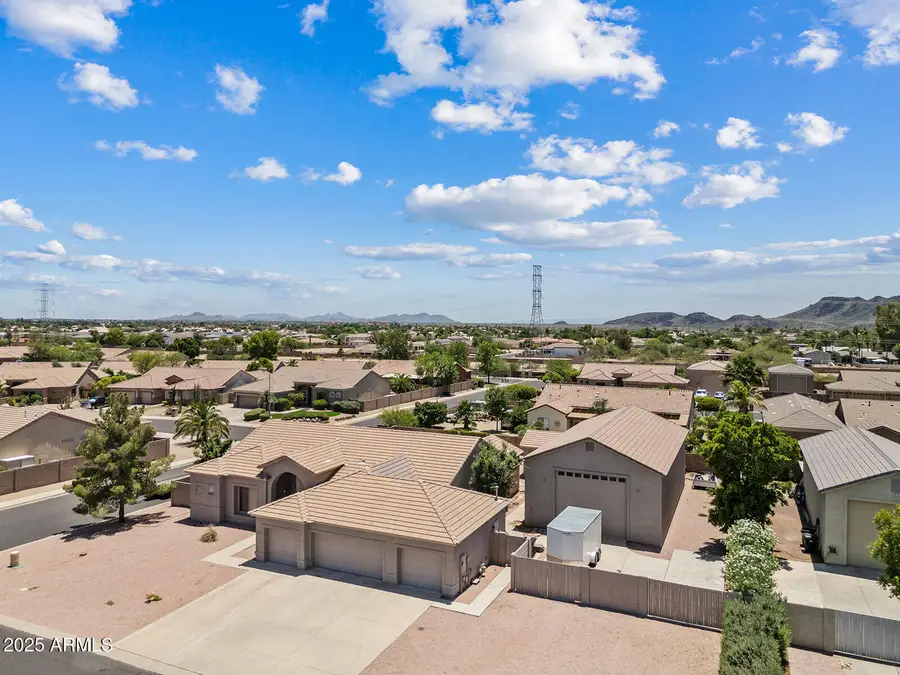
4701 W Fallen Leaf Lane,Glendale, AZ 85310
$949,000
- 4 Beds
- 3 Baths
- - sq. ft.
- Single family
- Pending
Listed by:katiann craciunescu
Office:my home group real estate
MLS#:6883437
Source:ARMLS
Price summary
- Price:$949,000
About this home
Welcome to your new home -where energy efficiency, comfort, and functionality come together on a sprawling 19,366 sq ft corner cul-de-sac lot. Designed with comfort and convenience in mind, this North/South-facing gem features a split floor plan with 4 spacious bedrooms plus a dedicated office with built-in desk and French doors, perfect for working from home. Inside, you'll find vaulted ceilings and a large open kitchen complete with granite countertops, a new microwave and dishwasher, a large pantry, breakfast bar, and an inviting eat-in area. The 46-foot covered patio provides seamless indoor-outdoor living and leads to your private Pebble Tec pool, enhanced with a 2021 variable-speed pump and surrounded by a 5-zone irrigation system for effortless landscaping. This home is built for energy efficiency, boasting R-30 ceiling insulation, R-19 rated stucco-insulated exterior walls, and APS bills as low as $90/month in 2024. Enjoy year-round comfort with two SEER 17 Trane AC units (2021) and a new roof (2022). Car lovers and hobbyists will be in awe of the 2,025 sq ft detached RV garagecomplete with a car lift, double RV gates, and slab parkingplus an attached 4-car garage with extended depth and work table area (42'x22'). Located near top-rated schools, shopping, dining, and freeway access, this property offers solid bones, generous space, and endless possibilities. Please see the documents tab for a list of all of the special features.
Contact an agent
Home facts
- Year built:2002
- Listing Id #:6883437
- Updated:August 02, 2025 at 09:09 AM
Rooms and interior
- Bedrooms:4
- Total bathrooms:3
- Full bathrooms:2
- Half bathrooms:1
Heating and cooling
- Cooling:Ceiling Fan(s), Programmable Thermostat
- Heating:Natural Gas
Structure and exterior
- Year built:2002
- Lot area:0.44 Acres
Schools
- High school:Sandra Day O'Connor High School
- Middle school:Hillcrest Middle School
- Elementary school:Las Brisas Elementary School
Utilities
- Water:City Water
Finances and disclosures
- Price:$949,000
- Tax amount:$4,695
New listings near 4701 W Fallen Leaf Lane
- New
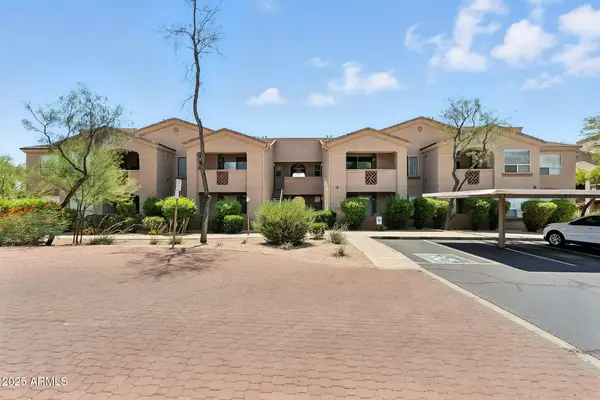 $282,500Active1 beds 1 baths742 sq. ft.
$282,500Active1 beds 1 baths742 sq. ft.29606 N Tatum Boulevard #149, Cave Creek, AZ 85331
MLS# 6905846Listed by: HOMESMART - New
 $759,900Active4 beds 3 baths2,582 sq. ft.
$759,900Active4 beds 3 baths2,582 sq. ft.44622 N 41st Drive, Phoenix, AZ 85087
MLS# 6905865Listed by: REALTY ONE GROUP - New
 $800,000Active3 beds 3 baths2,661 sq. ft.
$800,000Active3 beds 3 baths2,661 sq. ft.42019 N Golf Crest Road, Anthem, AZ 85086
MLS# 6905695Listed by: MOMENTUM BROKERS LLC - New
 $369,000Active3 beds 2 baths1,475 sq. ft.
$369,000Active3 beds 2 baths1,475 sq. ft.10761 W Beaubien Drive, Peoria, AZ 85373
MLS# 6905719Listed by: BERKSHIRE HATHAWAY HOMESERVICES ARIZONA PROPERTIES - New
 $872,216Active4 beds 3 baths2,770 sq. ft.
$872,216Active4 beds 3 baths2,770 sq. ft.7392 W Gambit Trail, Peoria, AZ 85383
MLS# 6905720Listed by: HOMELOGIC REAL ESTATE - New
 $423,900Active2 beds 2 baths1,448 sq. ft.
$423,900Active2 beds 2 baths1,448 sq. ft.9064 W Marco Polo Road, Peoria, AZ 85382
MLS# 6905736Listed by: HOMESMART - New
 $314,000Active2 beds 3 baths1,030 sq. ft.
$314,000Active2 beds 3 baths1,030 sq. ft.2150 W Alameda Road #1390, Phoenix, AZ 85085
MLS# 6905768Listed by: HOMESMART - New
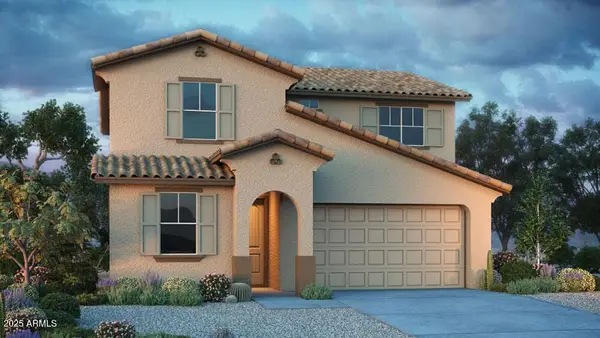 $598,744Active4 beds 3 baths2,373 sq. ft.
$598,744Active4 beds 3 baths2,373 sq. ft.32597 N 122nd Lane, Peoria, AZ 85383
MLS# 6905690Listed by: TAYLOR MORRISON (MLS ONLY) - New
 $650,000Active3 beds 2 baths2,165 sq. ft.
$650,000Active3 beds 2 baths2,165 sq. ft.21379 N 105th Avenue, Peoria, AZ 85382
MLS# 6905661Listed by: BROKERS HUB REALTY, LLC - New
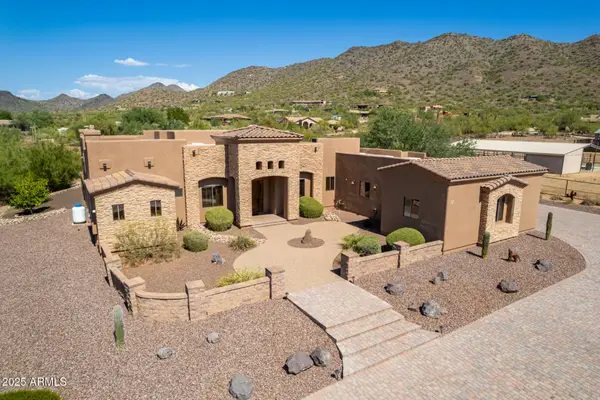 $1,385,000Active4 beds 3 baths3,264 sq. ft.
$1,385,000Active4 beds 3 baths3,264 sq. ft.3730 E Cloud Road, Cave Creek, AZ 85331
MLS# 6905634Listed by: DAISY DREAM HOMES REAL ESTATE, LLC
