4750 W Saddlehorn Road, Deer Valley, AZ 85083
Local realty services provided by:ERA Brokers Consolidated
4750 W Saddlehorn Road,Phoenix, AZ 85083
$794,990
- 3 Beds
- 3 Baths
- 3,082 sq. ft.
- Single family
- Active
Listed by:lavinia lindgren
Office:the arizona real estate company.com
MLS#:6833256
Source:ARMLS
Price summary
- Price:$794,990
- Price per sq. ft.:$257.95
- Monthly HOA dues:$12.08
About this home
Fabulous semi-custom home on 0.55 acre lot in Indian Springs Estates. Outside features professional landscape w/play pool, spa & breath taking views of the Deems Hills offering plenty of outdoor adventure. Two large patios with flagstone walks and plenty of room for your toys. Chef's kitchen features double oven, granite counters, beautiful views of the yard and a huge pantry for storage. Primary bedroom features mountain views, large bathroom and two walk in closets. Den/office downstairs could be bedroom four or converted to mother-in-law suite. Three car extended garage with built-in cabinets and work bench. Area allows for RV garages, workshops and guest houses with HOA/City approval. Close to Happy Valley shopping and dining, Deems Hills Park, The 500 Golf Club & Hurricane Harbor. Upgrades include -
New exterior paint, updated landscaping, new garage door openers, pool tile and Pebble Tec resurfacing, updated security system, new water heater, new roof underlayment w/ 20 yr warranty
Other items -
whole house wired for surround sound, low HOA fees (only $170 annually), move-in ready and priced to allow new Buyer to customize to their own tastes
Contact an agent
Home facts
- Year built:1993
- Listing ID #:6833256
- Updated:October 05, 2025 at 03:10 PM
Rooms and interior
- Bedrooms:3
- Total bathrooms:3
- Full bathrooms:3
- Living area:3,082 sq. ft.
Heating and cooling
- Cooling:Ceiling Fan(s)
- Heating:Electric
Structure and exterior
- Year built:1993
- Building area:3,082 sq. ft.
- Lot area:0.55 Acres
Schools
- High school:Sandra Day O'Connor High School
- Middle school:Stetson Hills School
- Elementary school:Stetson Hills School
Utilities
- Water:City Water
- Sewer:Sewer in & Connected
Finances and disclosures
- Price:$794,990
- Price per sq. ft.:$257.95
- Tax amount:$4,235 (2024)
New listings near 4750 W Saddlehorn Road
- New
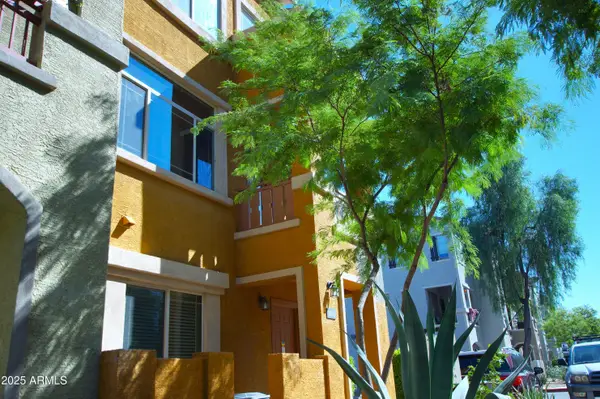 $389,000Active4 beds 4 baths1,860 sq. ft.
$389,000Active4 beds 4 baths1,860 sq. ft.2150 W Alameda Road #1313, Phoenix, AZ 85085
MLS# 6929309Listed by: REALTY ONE GROUP - New
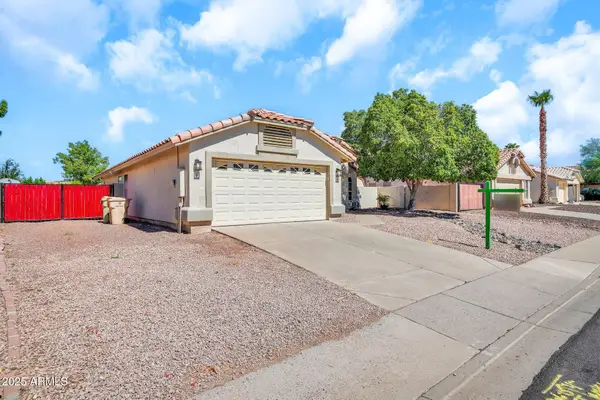 $499,000Active4 beds 2 baths1,649 sq. ft.
$499,000Active4 beds 2 baths1,649 sq. ft.5344 W Oraibi Drive, Glendale, AZ 85308
MLS# 6929287Listed by: EPIC HOME REALTY - Open Sat, 12 to 3pmNew
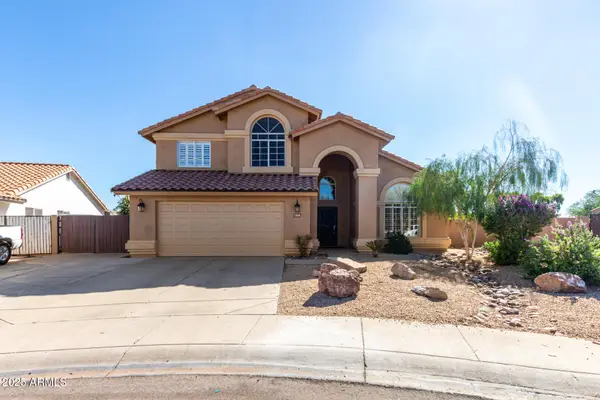 $570,000Active4 beds 3 baths2,083 sq. ft.
$570,000Active4 beds 3 baths2,083 sq. ft.7365 W Via Del Sol Drive, Glendale, AZ 85310
MLS# 6929279Listed by: WEST USA REALTY - Open Sun, 11am to 3pmNew
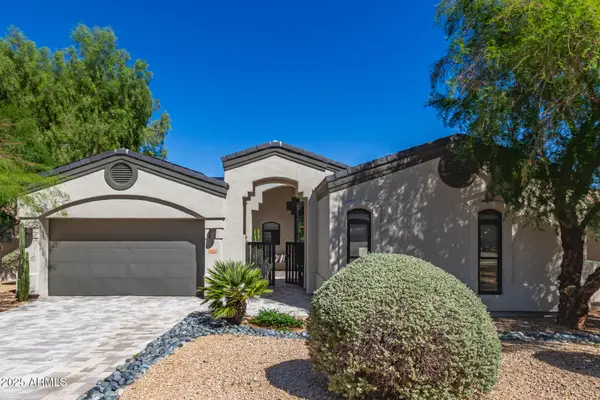 $1,200,000Active3 beds 3 baths2,133 sq. ft.
$1,200,000Active3 beds 3 baths2,133 sq. ft.7160 E Ridgeview Place, Carefree, AZ 85377
MLS# 6929274Listed by: RUSS LYON SOTHEBY'S INTERNATIONAL REALTY - New
 $575,000Active4 beds 3 baths2,134 sq. ft.
$575,000Active4 beds 3 baths2,134 sq. ft.4037 W Hackamore Drive, Phoenix, AZ 85083
MLS# 6929244Listed by: MY HOME GROUP REAL ESTATE - New
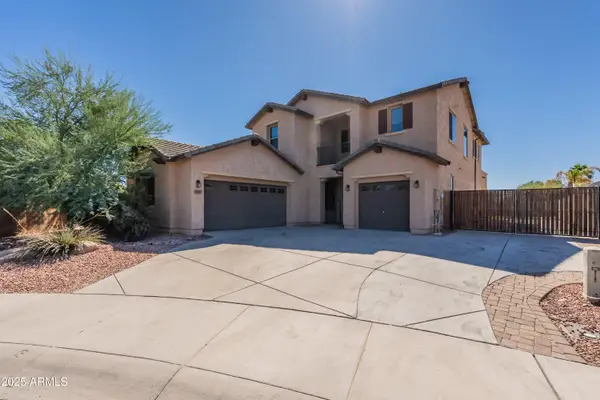 $649,900Active5 beds 3 baths2,956 sq. ft.
$649,900Active5 beds 3 baths2,956 sq. ft.12307 W Villa Hermosa Court, Peoria, AZ 85383
MLS# 6929179Listed by: COLDWELL BANKER REALTY - New
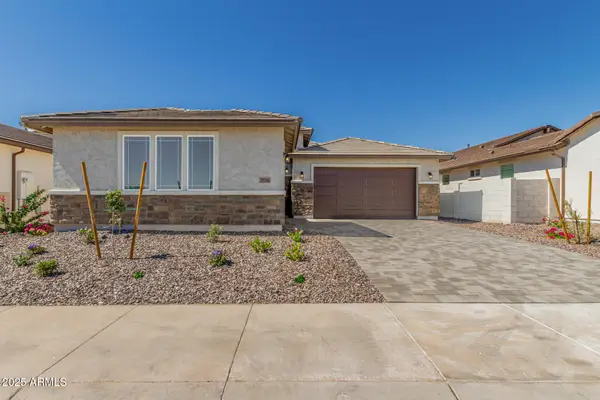 $550,000Active3 beds 2 baths2,254 sq. ft.
$550,000Active3 beds 2 baths2,254 sq. ft.25336 N 131st Drive, Peoria, AZ 85383
MLS# 6929224Listed by: SCOTT HOMES REALTY - New
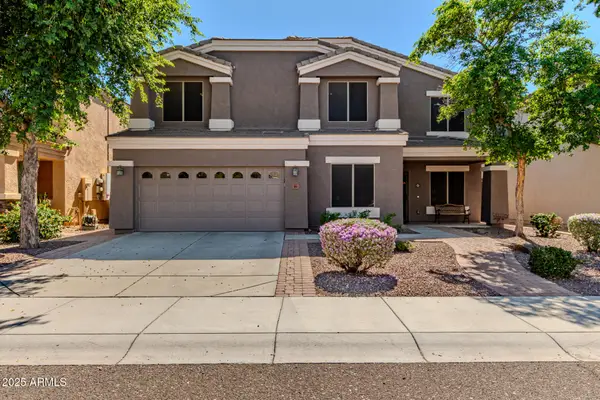 $649,990Active5 beds 4 baths3,965 sq. ft.
$649,990Active5 beds 4 baths3,965 sq. ft.9561 W Frank Avenue, Peoria, AZ 85382
MLS# 6929192Listed by: FATHOM REALTY ELITE - New
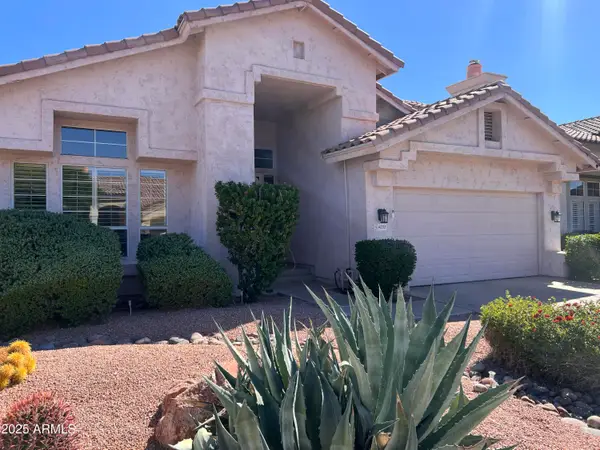 $650,000Active4 beds 2 baths2,030 sq. ft.
$650,000Active4 beds 2 baths2,030 sq. ft.4235 E Desert Marigold Drive, Cave Creek, AZ 85331
MLS# 6929193Listed by: RE/MAX FINE PROPERTIES - New
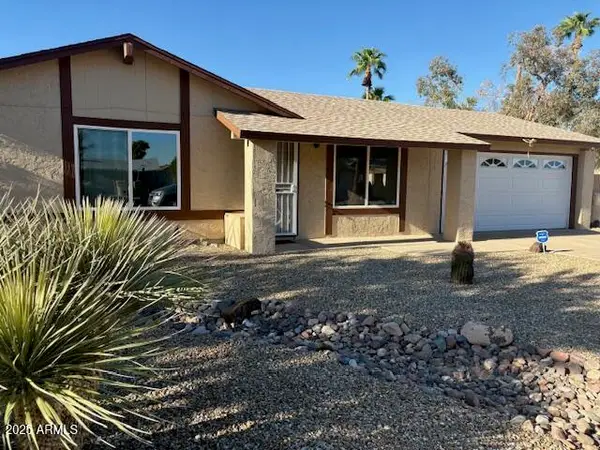 $349,000Active2 beds 2 baths1,092 sq. ft.
$349,000Active2 beds 2 baths1,092 sq. ft.5602 W Michelle Drive, Glendale, AZ 85308
MLS# 6929199Listed by: JONOVICH AND ASSOCIATES REALTY
