5113 W Arrowhead Lakes Drive, Glendale, AZ 85308
Local realty services provided by:ERA Brokers Consolidated
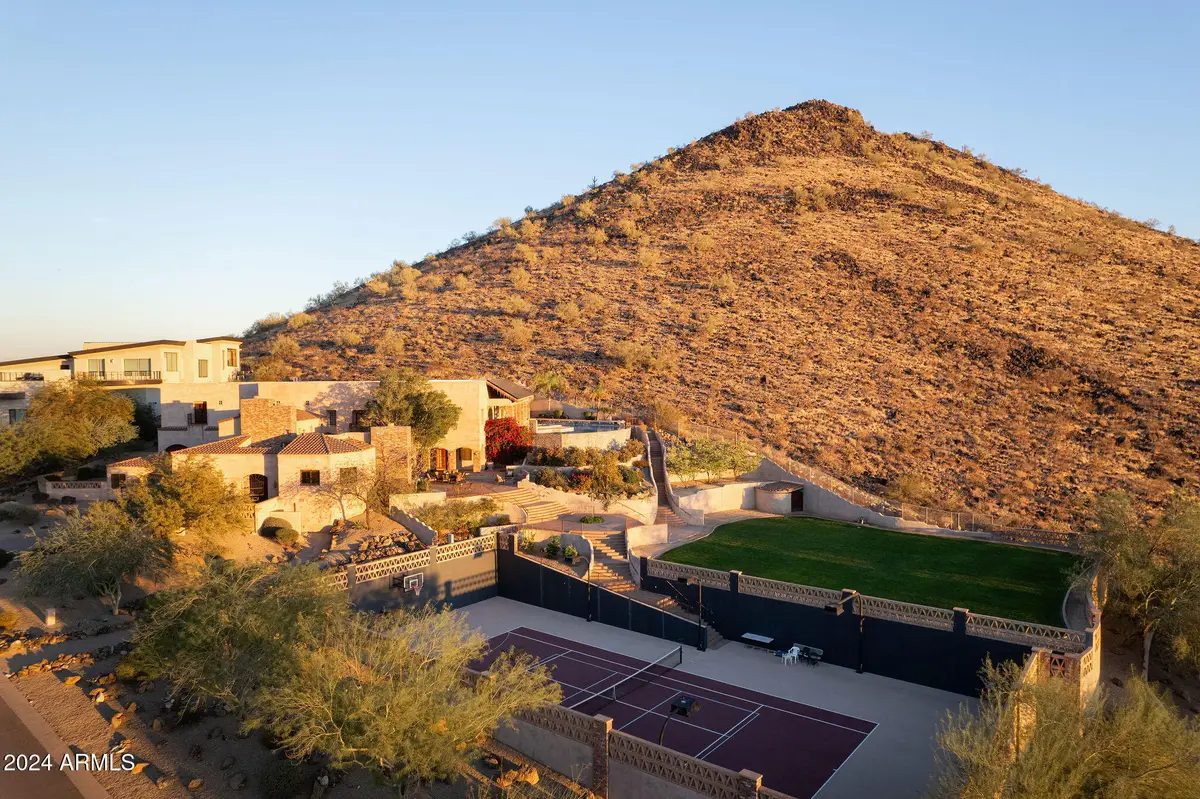
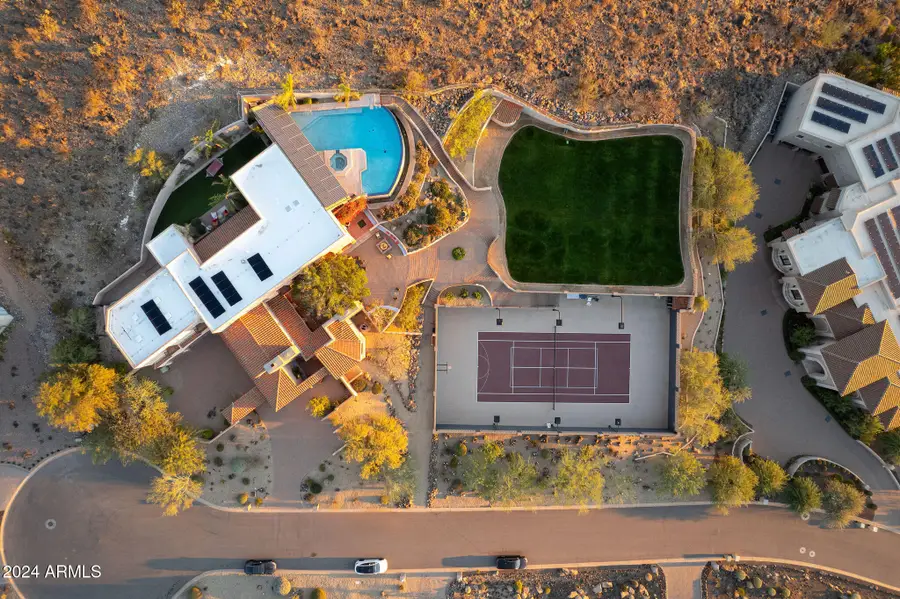

Listed by:vincent clark
Office:vcre
MLS#:6812533
Source:ARMLS
Price summary
- Price:$3,995,000
- Price per sq. ft.:$614.62
- Monthly HOA dues:$83.33
About this home
Welcome to Arrowhead Manor Estates, where luxury meets tranquility in the NW Valley's most exclusive hillside community. This expansive 6,500 sq ft masterpiece offers 6 bedrooms, 5.5 baths, and is situated on a sprawling 2-ACRE, mostly flat, mountainside lot with panoramic city and mountain views that create a breathtaking backdrop from sunrise to sunset. Designed with entertaining in mind, the outdoor spaces are unrivaled. Enjoy Arizona's sunny climate on the full-size sport court for pickleball, tennis or hoops! Take a dip in the infinity-edge pool overlooking the Valley, or unwind by the firepit under the stars. A fully equipped outdoor kitchen and multiple lounging areas make this home a true oasis for gatherings both intimate and grand. Step inside to discover soaring beamed ceilings, a warm and inviting living space, and a gourmet kitchen equipped with high-end appliances and ample counter space. The home theater promises memorable movie nights, while the detached casita offers privacy and comfort for guests or multi-generational living. This estate is also powered by a fully owned solar system, blending eco-conscious efficiency with luxury living. Nestled within a private, gated community of multi-million-dollar estates, this property offers a rare opportunity to experience exclusive, serene living without sacrificing convenience. Originally, these were two separate acre lots and they can be subdivided again to build a second home!
Contact an agent
Home facts
- Year built:2001
- Listing Id #:6812533
- Updated:July 31, 2025 at 02:50 PM
Rooms and interior
- Bedrooms:6
- Total bathrooms:6
- Full bathrooms:5
- Half bathrooms:1
- Living area:6,500 sq. ft.
Heating and cooling
- Cooling:Programmable Thermostat
- Heating:Natural Gas
Structure and exterior
- Year built:2001
- Building area:6,500 sq. ft.
- Lot area:2 Acres
Schools
- High school:Mountain Ridge High School
- Middle school:Hillcrest Middle School
- Elementary school:Legend Springs Elementary
Utilities
- Water:City Water
Finances and disclosures
- Price:$3,995,000
- Price per sq. ft.:$614.62
- Tax amount:$11,104 (2024)
New listings near 5113 W Arrowhead Lakes Drive
- New
 $1,300,000Active4 beds 4 baths3,799 sq. ft.
$1,300,000Active4 beds 4 baths3,799 sq. ft.9324 W Molly Lane, Peoria, AZ 85383
MLS# 6906065Listed by: EXP REALTY - New
 $569,900Active3 beds 2 baths1,996 sq. ft.
$569,900Active3 beds 2 baths1,996 sq. ft.8314 W Escuda Drive, Peoria, AZ 85382
MLS# 6906071Listed by: REALTY ONE GROUP - New
 $499,000Active4 beds 2 baths1,820 sq. ft.
$499,000Active4 beds 2 baths1,820 sq. ft.37609 N 16th Street, Phoenix, AZ 85086
MLS# 6906073Listed by: GENTRY REAL ESTATE - New
 $959,000Active6 beds 5 baths4,958 sq. ft.
$959,000Active6 beds 5 baths4,958 sq. ft.22172 N 94th Lane, Peoria, AZ 85383
MLS# 6906093Listed by: WEST USA REALTY 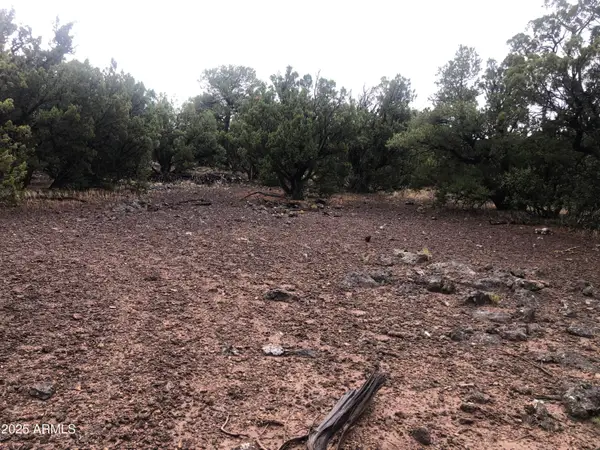 $95,000Active5.16 Acres
$95,000Active5.16 Acres5X N 8333 Road #001, Concho, AZ 85924
MLS# 6866325Listed by: WEST USA REALTY- New
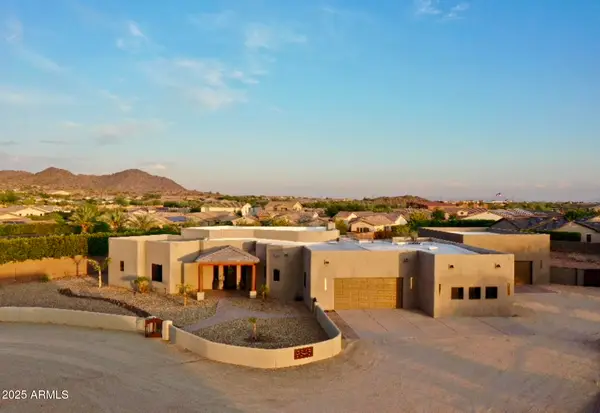 $1,499,000Active3 beds 3 baths2,887 sq. ft.
$1,499,000Active3 beds 3 baths2,887 sq. ft.9845 W Tether Trail, Peoria, AZ 85383
MLS# 6906012Listed by: WEST USA REALTY - New
 $575,000Active3 beds 2 baths1,679 sq. ft.
$575,000Active3 beds 2 baths1,679 sq. ft.5045 E Duane Lane, Cave Creek, AZ 85331
MLS# 6906016Listed by: ON Q PROPERTY MANAGEMENT - New
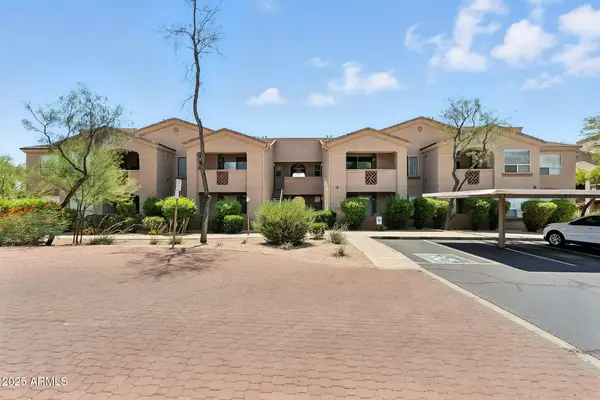 $282,500Active1 beds 1 baths742 sq. ft.
$282,500Active1 beds 1 baths742 sq. ft.29606 N Tatum Boulevard #149, Cave Creek, AZ 85331
MLS# 6905846Listed by: HOMESMART - New
 $759,900Active4 beds 3 baths2,582 sq. ft.
$759,900Active4 beds 3 baths2,582 sq. ft.44622 N 41st Drive, Phoenix, AZ 85087
MLS# 6905865Listed by: REALTY ONE GROUP - New
 $800,000Active3 beds 3 baths2,661 sq. ft.
$800,000Active3 beds 3 baths2,661 sq. ft.42019 N Golf Crest Road, Anthem, AZ 85086
MLS# 6905695Listed by: MOMENTUM BROKERS LLC
