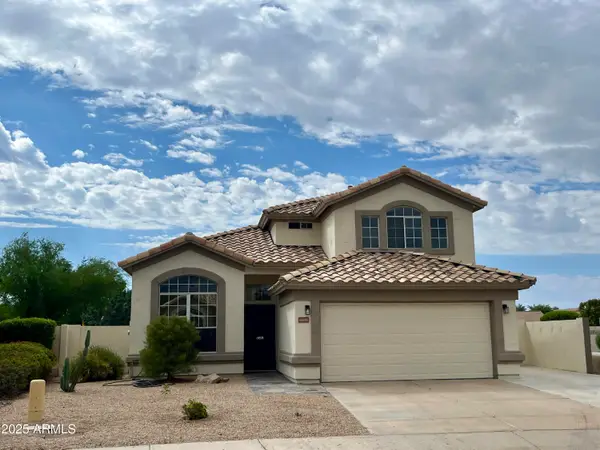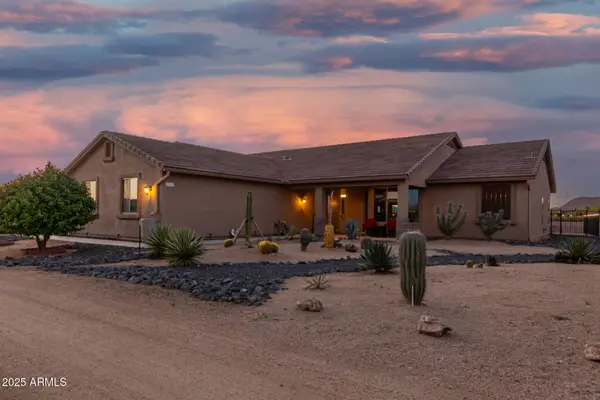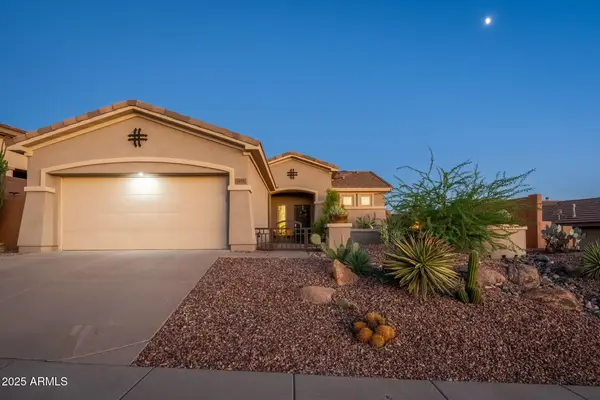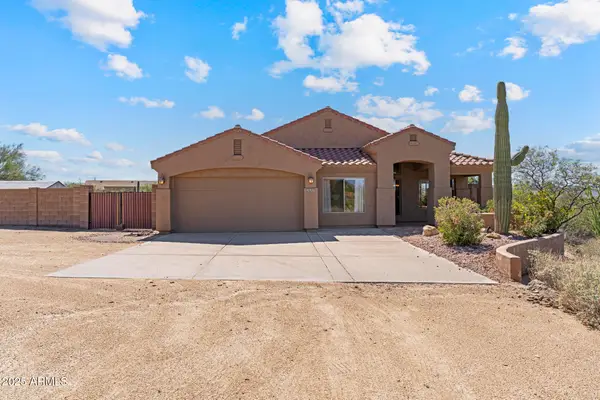5208 W Straight Arrow Lane, Deer Valley, AZ 85083
Local realty services provided by:HUNT Real Estate ERA
Listed by:patricia j gorskiPattiGSellsAZ@cox.net
Office:re/max professionals
MLS#:6876615
Source:ARMLS
Price summary
- Price:$685,000
- Price per sq. ft.:$217.25
- Monthly HOA dues:$98.67
About this home
2 new Trane A/C's (2024). Newer tankless water heater. Newer exterior paint. PRE-PAID SOLAR. (Avg. bill = $42.81). Spacious living, dining + family rooms w/ 18x18 neutral tile & lots of light. Gourmet kitchen w/ dual ovens, expansive island, gas range, tile backsplash + large walk-in pantry. Full bedroom + bathroom downstairs. Upgraded banister + wood flooring leads to additional 4 bedrooms - ALL w/ walk-in closets + the loft. Huge primary bedroom w/ 2 walk-in closets. Bathroom features custom tile accent + 2 sinks. Step into the resort-like back yard. Grass & pavers, flowering bushes, key lime + lemons trees + pavered seating area & gorgeous wood-burning & gas fireplace. 3- car garage. Awesome N Phoenix home is walking distance to recreation area w/ miles of trails, ball fields +. Walking distance to Deem Hills Recreation Area with miles of walking trails, picnic areas, dog park, pickle ball courts, sand volleyball, sports fields, basketball, tennis, public restrooms.... All of this is right on your doorstep!
Contact an agent
Home facts
- Year built:2010
- Listing ID #:6876615
- Updated:October 03, 2025 at 03:40 PM
Rooms and interior
- Bedrooms:5
- Total bathrooms:3
- Full bathrooms:3
- Living area:3,153 sq. ft.
Heating and cooling
- Cooling:Ceiling Fan(s), Programmable Thermostat
- Heating:Natural Gas
Structure and exterior
- Year built:2010
- Building area:3,153 sq. ft.
- Lot area:0.16 Acres
Schools
- High school:Sandra Day O'Connor High School
- Middle school:Hillcrest Middle School
- Elementary school:Las Brisas Elementary School
Utilities
- Water:City Water
Finances and disclosures
- Price:$685,000
- Price per sq. ft.:$217.25
- Tax amount:$3,600 (2024)
New listings near 5208 W Straight Arrow Lane
- New
 $380,000Active3 beds 2 baths1,510 sq. ft.
$380,000Active3 beds 2 baths1,510 sq. ft.4824 W Kristal Way, Glendale, AZ 85308
MLS# 6928377Listed by: HOMESMART - New
 $535,000Active2 beds 2 baths1,544 sq. ft.
$535,000Active2 beds 2 baths1,544 sq. ft.1849 W Buckhorn Trail, Phoenix, AZ 85085
MLS# 6928392Listed by: COMPASS - New
 $599,000Active4 beds 3 baths2,037 sq. ft.
$599,000Active4 beds 3 baths2,037 sq. ft.6891 W Via Del Sol Drive, Glendale, AZ 85310
MLS# 6928397Listed by: PRESTIGE REALTY - New
 $844,900Active4 beds 2 baths2,311 sq. ft.
$844,900Active4 beds 2 baths2,311 sq. ft.39730 N New River Road, Phoenix, AZ 85086
MLS# 6928333Listed by: REALTY ONE GROUP - New
 $525,000Active2 beds 2 baths1,400 sq. ft.
$525,000Active2 beds 2 baths1,400 sq. ft.41921 N Crooked Stick Road, Anthem, AZ 85086
MLS# 6928304Listed by: HOMESMART - Open Sat, 11am to 2pmNew
 $415,900Active2 beds 2 baths1,606 sq. ft.
$415,900Active2 beds 2 baths1,606 sq. ft.19810 N 90th Lane, Peoria, AZ 85382
MLS# 6928282Listed by: DPR REALTY LLC - Open Sat, 10am to 1:30pmNew
 $765,000Active2 beds 2 baths1,410 sq. ft.
$765,000Active2 beds 2 baths1,410 sq. ft.6961 E Purple Shade Circle, Scottsdale, AZ 85266
MLS# 6928267Listed by: RUSS LYON SOTHEBY'S INTERNATIONAL REALTY - New
 $769,000Active4 beds 2 baths2,339 sq. ft.
$769,000Active4 beds 2 baths2,339 sq. ft.509 E Seco Place, Phoenix, AZ 85086
MLS# 6928237Listed by: RUSS LYON SOTHEBY'S INTERNATIONAL REALTY - New
 $1,200,000Active3 beds 2 baths2,532 sq. ft.
$1,200,000Active3 beds 2 baths2,532 sq. ft.45214 N 15th Way, New River, AZ 85087
MLS# 6928195Listed by: HOMESMART - New
 $580,000Active3 beds 2 baths2,099 sq. ft.
$580,000Active3 beds 2 baths2,099 sq. ft.2606 W Perdido Way, Phoenix, AZ 85086
MLS# 6928208Listed by: MY HOME GROUP REAL ESTATE
