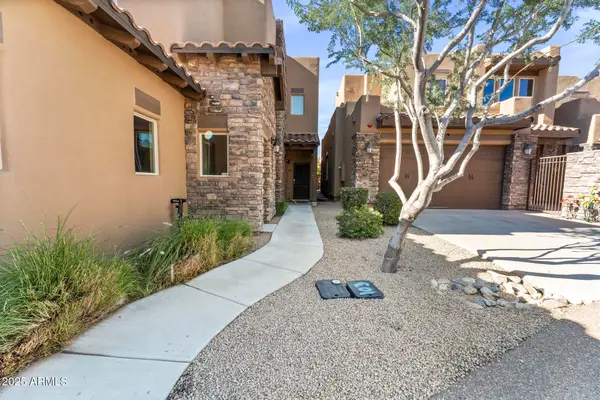5341 E Palo Brea Lane, Deer Valley, AZ 85331
Local realty services provided by:ERA Four Feathers Realty, L.C.
Listed by: jennifer marsh
Office: compass
MLS#:6952153
Source:ARMLS
Price summary
- Price:$1,375,000
- Price per sq. ft.:$350.94
About this home
Welcome home to this beautifully updated semi-custom Toll Brothers residence offering an ideal blend of luxury, functionality, and comfort. The desirable floor plan features a first-level primary suite, while upstairs you'll find three additional bedrooms, including an ensuite, plus a flex room perfect for a gym, playroom, office, or whatever fits your lifestyle. A true theater room and spacious loft add even more versatility.
The heart of the home is the open kitchen, dining, and living areas—an inviting space with seamless flow that's perfect for everyday living and entertaining. The kitchen features a gas cooktop, oversized island with seating, an extended pantry, and a newly updated backsplash.
The backyard is an entertainer's dream with a 2019-built pool, travertine decking, artificial turf, and a linear gas fire pit.
Recent 2025 updates include new quartz countertops throughout the entire home, flat LED ceiling lights, and updated pendants and chandeliers.
Additional features you'll love: newer LVP flooring with no carpet anywhere, a welcoming gated courtyard, and a 3-car garage.
With its warm ambiance, thoughtful layout, and beautifully upgraded finishes, this home invites you to move right in and feel instantly at home.
Contact an agent
Home facts
- Year built:2015
- Listing ID #:6952153
- Updated:November 28, 2025 at 06:38 PM
Rooms and interior
- Bedrooms:4
- Total bathrooms:4
- Full bathrooms:3
- Half bathrooms:1
- Living area:3,918 sq. ft.
Heating and cooling
- Cooling:Ceiling Fan(s), Programmable Thermostat
- Heating:Ceiling, Natural Gas
Structure and exterior
- Year built:2015
- Building area:3,918 sq. ft.
- Lot area:0.22 Acres
Schools
- High school:Cactus Shadows High School
- Middle school:Sonoran Trails Middle School
- Elementary school:Lone Mountain Elementary School
Utilities
- Water:City Water
Finances and disclosures
- Price:$1,375,000
- Price per sq. ft.:$350.94
- Tax amount:$3,438
New listings near 5341 E Palo Brea Lane
- New
 $675,000Active3 beds 3 baths2,519 sq. ft.
$675,000Active3 beds 3 baths2,519 sq. ft.7424 W Jasmine Trail, Peoria, AZ 85383
MLS# 6952107Listed by: HOMESMART - New
 $279,000Active2 beds 2 baths1,001 sq. ft.
$279,000Active2 beds 2 baths1,001 sq. ft.9316 W Mcrae Way, Peoria, AZ 85382
MLS# 6952094Listed by: HOMESMART - New
 $650,000Active4 beds 2 baths2,297 sq. ft.
$650,000Active4 beds 2 baths2,297 sq. ft.27268 N 86th Drive, Peoria, AZ 85383
MLS# 6952084Listed by: CR PROPERTY SERVICES, INC - New
 $359,000Active2 beds 2 baths1,008 sq. ft.
$359,000Active2 beds 2 baths1,008 sq. ft.8830 W Saint John Road, Peoria, AZ 85382
MLS# 6952037Listed by: FATHOM REALTY ELITE - New
 $625,000Active4 beds 3 baths2,691 sq. ft.
$625,000Active4 beds 3 baths2,691 sq. ft.10773 W Swayback Pass Pass, Peoria, AZ 85383
MLS# 6952021Listed by: SWALLOWS & ASSOCIATES REALTY - New
 $595,000Active2 beds 2 baths1,229 sq. ft.
$595,000Active2 beds 2 baths1,229 sq. ft.6145 E Cave Creek Road #103, Cave Creek, AZ 85331
MLS# 6951922Listed by: COMPASS - Open Sat, 12 to 3pmNew
 $1,375,000Active3 beds 3 baths2,514 sq. ft.
$1,375,000Active3 beds 3 baths2,514 sq. ft.2044 E Smoketree Drive, Carefree, AZ 85377
MLS# 6951885Listed by: COMPASS - New
 $739,000Active3 beds 2 baths2,128 sq. ft.
$739,000Active3 beds 2 baths2,128 sq. ft.5009 W Magellan Drive, New River, AZ 85087
MLS# 6951865Listed by: REALTY ONE GROUP - New
 $580,990Active3 beds 2 baths1,779 sq. ft.
$580,990Active3 beds 2 baths1,779 sq. ft.25538 N 75th Lane, Peoria, AZ 85383
MLS# 6951870Listed by: COMPASS
