5343 W Whispering Wind Drive, Glendale, AZ 85310
Local realty services provided by:HUNT Real Estate ERA
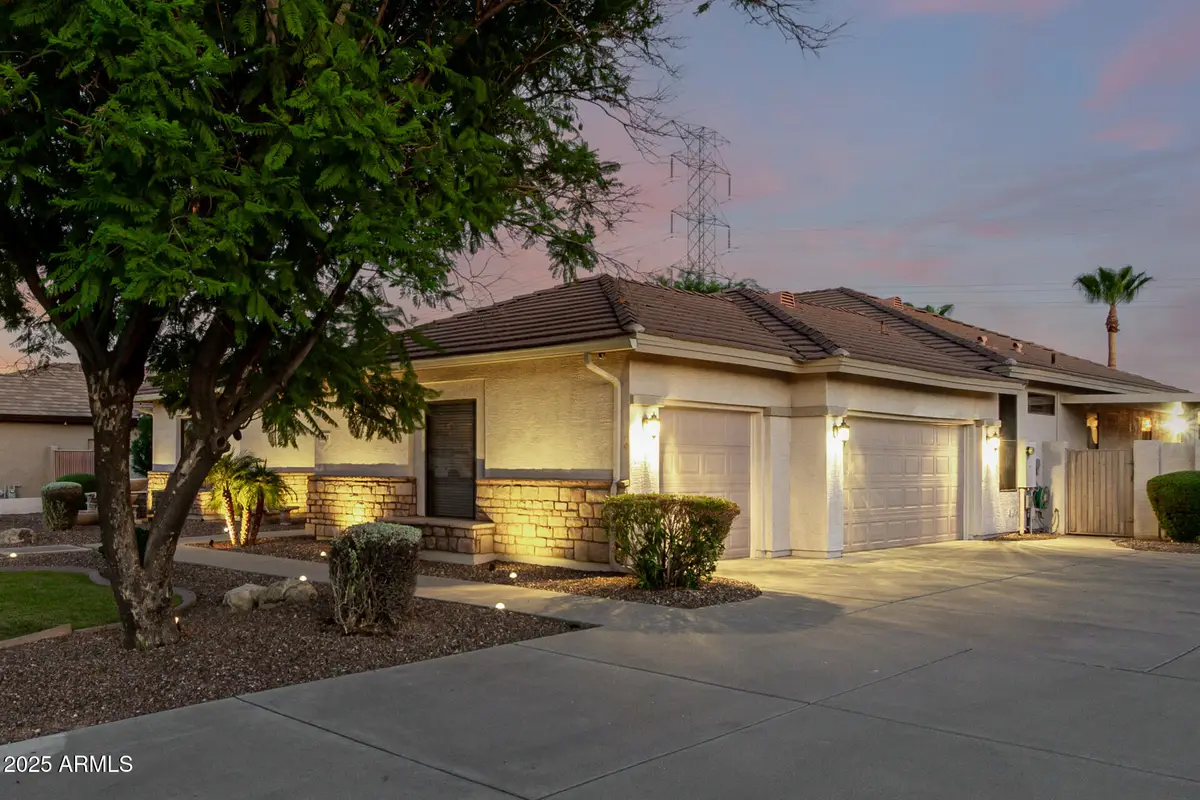
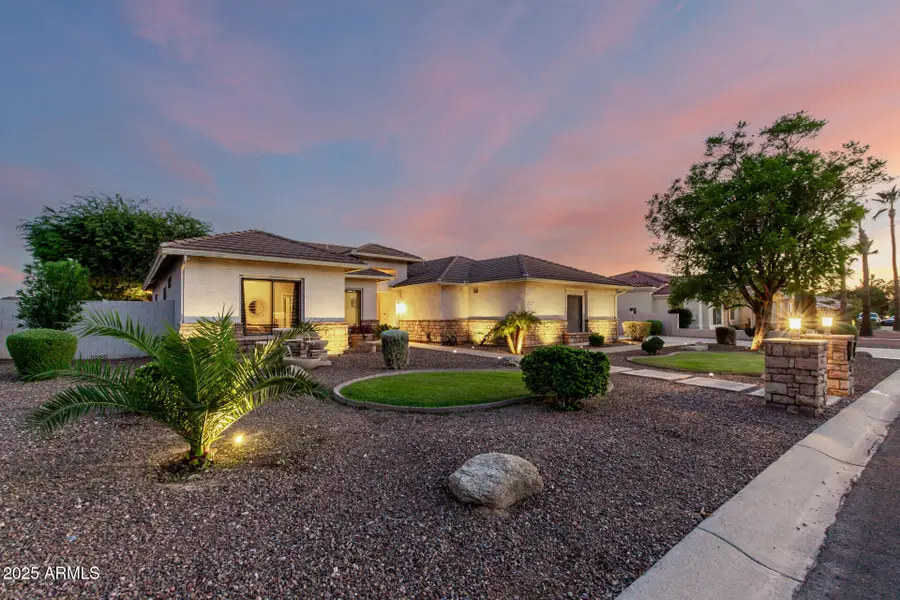

5343 W Whispering Wind Drive,Glendale, AZ 85310
$1,269,000
- 4 Beds
- 3 Baths
- 2,853 sq. ft.
- Single family
- Active
Listed by:michelle l minik
Office:realty of america llc.
MLS#:6894674
Source:ARMLS
Price summary
- Price:$1,269,000
- Price per sq. ft.:$444.79
About this home
Our Preferred Lender is offering a 1-0 buydown on this property for qualified buyers! Discover your dream home in Arizona! This stunning single-story gem boasts a 3-car garage, 6 parking spaces, 2 RV gates & RV hook-ups, offering ample room to park vehicles, trailers, or your RV in the spacious lot/backyard perfect for car enthusiasts or those needing extra storage! Ideal for entertaining, the inviting living/dining room flows into a large great room, complete with a cozy gas fireplace and pre-wired surround sound. The gourmet kitchen shines with Quartz counters, abundant cabinetry, and a center island with breakfast bar, perfect for casual dining or hosting. Retreat to the primary bedroom, featuring direct outdoor access, a walk-in closet, and a luxurious ensuite with dual sinks. Each of the lavish additional bathrooms feature Granite counters. The backyard is a paradise built for relaxation and fun, showcasing a covered patio, pergola, swimming pool, spa and a stunning outdoor kitchen. This incredible home has it all, don't miss out, it won't last long!
Contact an agent
Home facts
- Year built:1996
- Listing Id #:6894674
- Updated:August 12, 2025 at 03:24 PM
Rooms and interior
- Bedrooms:4
- Total bathrooms:3
- Full bathrooms:2
- Half bathrooms:1
- Living area:2,853 sq. ft.
Heating and cooling
- Cooling:Ceiling Fan(s)
- Heating:Natural Gas
Structure and exterior
- Year built:1996
- Building area:2,853 sq. ft.
- Lot area:0.86 Acres
Schools
- High school:Sandra Day O'Connor High School
- Middle school:Hillcrest Middle School
- Elementary school:Las Brisas Elementary School
Utilities
- Water:City Water
Finances and disclosures
- Price:$1,269,000
- Price per sq. ft.:$444.79
- Tax amount:$4,493 (2024)
New listings near 5343 W Whispering Wind Drive
- New
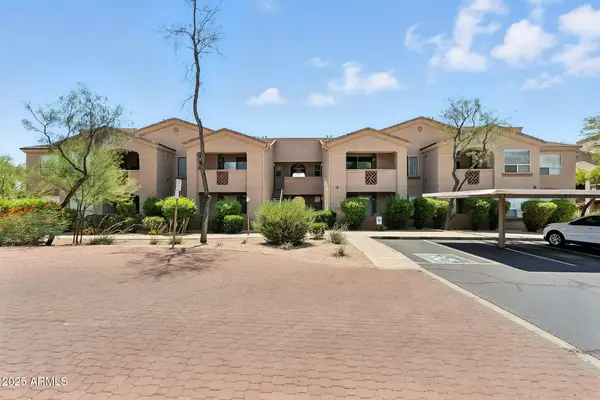 $282,500Active1 beds 1 baths742 sq. ft.
$282,500Active1 beds 1 baths742 sq. ft.29606 N Tatum Boulevard #149, Cave Creek, AZ 85331
MLS# 6905846Listed by: HOMESMART - New
 $759,900Active4 beds 3 baths2,582 sq. ft.
$759,900Active4 beds 3 baths2,582 sq. ft.44622 N 41st Drive, Phoenix, AZ 85087
MLS# 6905865Listed by: REALTY ONE GROUP - New
 $800,000Active3 beds 3 baths2,661 sq. ft.
$800,000Active3 beds 3 baths2,661 sq. ft.42019 N Golf Crest Road, Anthem, AZ 85086
MLS# 6905695Listed by: MOMENTUM BROKERS LLC - New
 $369,000Active3 beds 2 baths1,475 sq. ft.
$369,000Active3 beds 2 baths1,475 sq. ft.10761 W Beaubien Drive, Peoria, AZ 85373
MLS# 6905719Listed by: BERKSHIRE HATHAWAY HOMESERVICES ARIZONA PROPERTIES - New
 $872,216Active4 beds 3 baths2,770 sq. ft.
$872,216Active4 beds 3 baths2,770 sq. ft.7392 W Gambit Trail, Peoria, AZ 85383
MLS# 6905720Listed by: HOMELOGIC REAL ESTATE - New
 $423,900Active2 beds 2 baths1,448 sq. ft.
$423,900Active2 beds 2 baths1,448 sq. ft.9064 W Marco Polo Road, Peoria, AZ 85382
MLS# 6905736Listed by: HOMESMART - New
 $314,000Active2 beds 3 baths1,030 sq. ft.
$314,000Active2 beds 3 baths1,030 sq. ft.2150 W Alameda Road #1390, Phoenix, AZ 85085
MLS# 6905768Listed by: HOMESMART - New
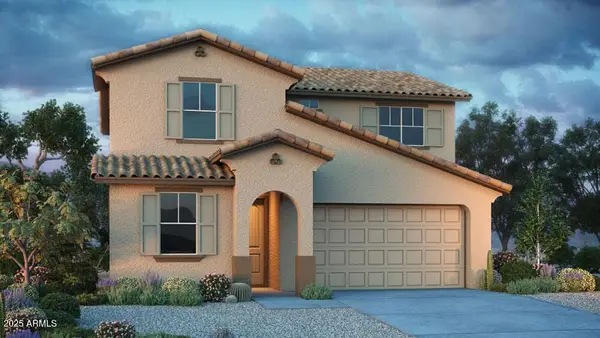 $598,744Active4 beds 3 baths2,373 sq. ft.
$598,744Active4 beds 3 baths2,373 sq. ft.32597 N 122nd Lane, Peoria, AZ 85383
MLS# 6905690Listed by: TAYLOR MORRISON (MLS ONLY) - New
 $650,000Active3 beds 2 baths2,165 sq. ft.
$650,000Active3 beds 2 baths2,165 sq. ft.21379 N 105th Avenue, Peoria, AZ 85382
MLS# 6905661Listed by: BROKERS HUB REALTY, LLC - New
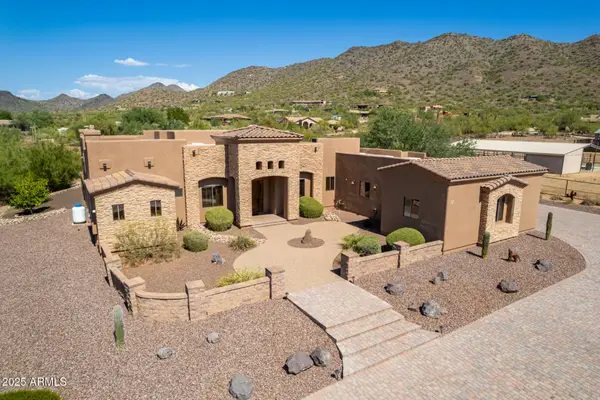 $1,385,000Active4 beds 3 baths3,264 sq. ft.
$1,385,000Active4 beds 3 baths3,264 sq. ft.3730 E Cloud Road, Cave Creek, AZ 85331
MLS# 6905634Listed by: DAISY DREAM HOMES REAL ESTATE, LLC
