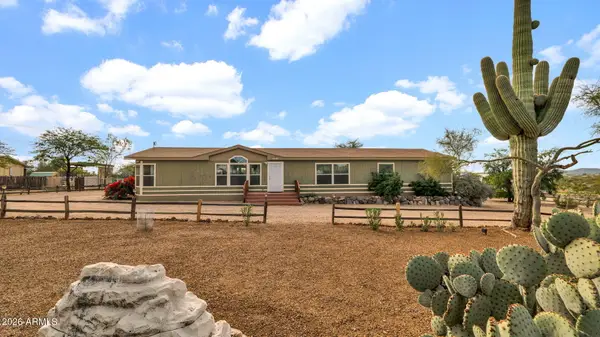5430 E Palo Brea Lane, Deer Valley, AZ 85331
Local realty services provided by:HUNT Real Estate ERA
Upcoming open houses
- Sat, Jan 1011:00 am - 03:00 pm
Listed by: brett johnson
Office: keller williams realty sonoran living
MLS#:6948207
Source:ARMLS
Price summary
- Price:$2,165,000
- Price per sq. ft.:$468.61
- Monthly HOA dues:$239
About this home
Exquisite modern estate epitomizing refined indoor-outdoor luxury. Enter through a private courtyard with fire features and separate casita appointed with a kitchenette, marble flooring, and spa-style bath. An impressive great room opens through a massive glass wall to a resort-inspired backyard. The chef's kitchen stuns with dual quartz waterfall islands, Wolf appliances, and illuminated custom cabinetry. The opulent primary suite offers a tranquil lounge and spa sanctuary with glowing onyx counters, freestanding tub, and glass shower. Indulge in a full home gym, covered outdoor living, chef's BBQ, pool, putting green, balcony, and designer lighting throughout. This home showcases premium finishes, luxury upgrades, and thoughtful design throughout. The private entry courtyard provides a dramatic welcome and includes a separate entrance to the casita perfect for guests, in-laws, or a private office suite.
Inside, the great room centers around a massive glass slider that fully opens to create seamless indoor-outdoor living, allowing natural light to flood the space. The chef's kitchen features dual quartz waterfall islands, Wolf stainless steel appliances, custom cabinetry, striking range hood, and elegant pendant lighting.
The primary suite offers a serene retreat with a dedicated sitting area. The spa-inspired bathroom includes floor-to-ceiling customized tile work, illuminated onyx countertops, a freestanding soaking tub, glass-enclosed shower, double vanities, and a private toilet room.
Outdoor living is true resort quality: a full-length covered patio, upper balcony, built-in outdoor kitchen, sparkling pool, fire pit, and a professionally maintained putting green. Mature landscaping and curated lighting create an inviting atmosphere day and night.
Contact an agent
Home facts
- Year built:2012
- Listing ID #:6948207
- Updated:January 09, 2026 at 04:22 PM
Rooms and interior
- Bedrooms:5
- Total bathrooms:5
- Full bathrooms:4
- Half bathrooms:1
- Living area:4,620 sq. ft.
Heating and cooling
- Cooling:Ceiling Fan(s)
- Heating:Natural Gas
Structure and exterior
- Year built:2012
- Building area:4,620 sq. ft.
- Lot area:0.3 Acres
Schools
- High school:Cactus Shadows High School
- Middle school:Sonoran Trails Middle School
- Elementary school:Lone Mountain Elementary School
Utilities
- Water:City Water
Finances and disclosures
- Price:$2,165,000
- Price per sq. ft.:$468.61
- Tax amount:$4,084 (2024)
New listings near 5430 E Palo Brea Lane
- New
 $487,000Active4 beds 2 baths2,194 sq. ft.
$487,000Active4 beds 2 baths2,194 sq. ft.38413 N 16th Street, Phoenix, AZ 85086
MLS# 6965729Listed by: OUR COMMUNITY REAL ESTATE LLC - New
 $1,595,000Active4 beds 4 baths3,588 sq. ft.
$1,595,000Active4 beds 4 baths3,588 sq. ft.30611 N 64th Street, Cave Creek, AZ 85331
MLS# 6965767Listed by: HOMESMART - New
 $585,000Active4 beds 3 baths2,490 sq. ft.
$585,000Active4 beds 3 baths2,490 sq. ft.2251 E Parkside Lane, Phoenix, AZ 85024
MLS# 6965710Listed by: MY HOME GROUP REAL ESTATE - New
 $1,195,000Active4 beds 4 baths4,017 sq. ft.
$1,195,000Active4 beds 4 baths4,017 sq. ft.41715 N River Bend Road, Phoenix, AZ 85086
MLS# 6965711Listed by: AZ LANE REALTY - New
 $499,900Active3 beds 2 baths1,539 sq. ft.
$499,900Active3 beds 2 baths1,539 sq. ft.8494 W Charleston Avenue, Peoria, AZ 85382
MLS# 6965668Listed by: SBY REAL ESTATE - New
 $449,000Active3 beds 2 baths1,523 sq. ft.
$449,000Active3 beds 2 baths1,523 sq. ft.18226 N 55th Avenue, Glendale, AZ 85308
MLS# 6965655Listed by: W AND PARTNERS, LLC - New
 $470,000Active4 beds 3 baths1,816 sq. ft.
$470,000Active4 beds 3 baths1,816 sq. ft.21030 N 66th Lane, Glendale, AZ 85308
MLS# 6965636Listed by: REALTY ONE GROUP - New
 $600,000Active2 beds 3 baths1,965 sq. ft.
$600,000Active2 beds 3 baths1,965 sq. ft.10366 W Bajada Road, Peoria, AZ 85383
MLS# 6965584Listed by: REALTY ONE GROUP - New
 $690,000Active3 beds 2 baths1,987 sq. ft.
$690,000Active3 beds 2 baths1,987 sq. ft.4852 E Barwick Drive, Cave Creek, AZ 85331
MLS# 6965600Listed by: REALTY EXECUTIVES ARIZONA TERRITORY - New
 $729,900Active4 beds 4 baths3,286 sq. ft.
$729,900Active4 beds 4 baths3,286 sq. ft.22070 N 97th Glen, Peoria, AZ 85383
MLS# 6965383Listed by: MY HOME GROUP REAL ESTATE
