5437 W Red Bird Road, Phoenix, AZ 85083
Local realty services provided by:ERA Brokers Consolidated
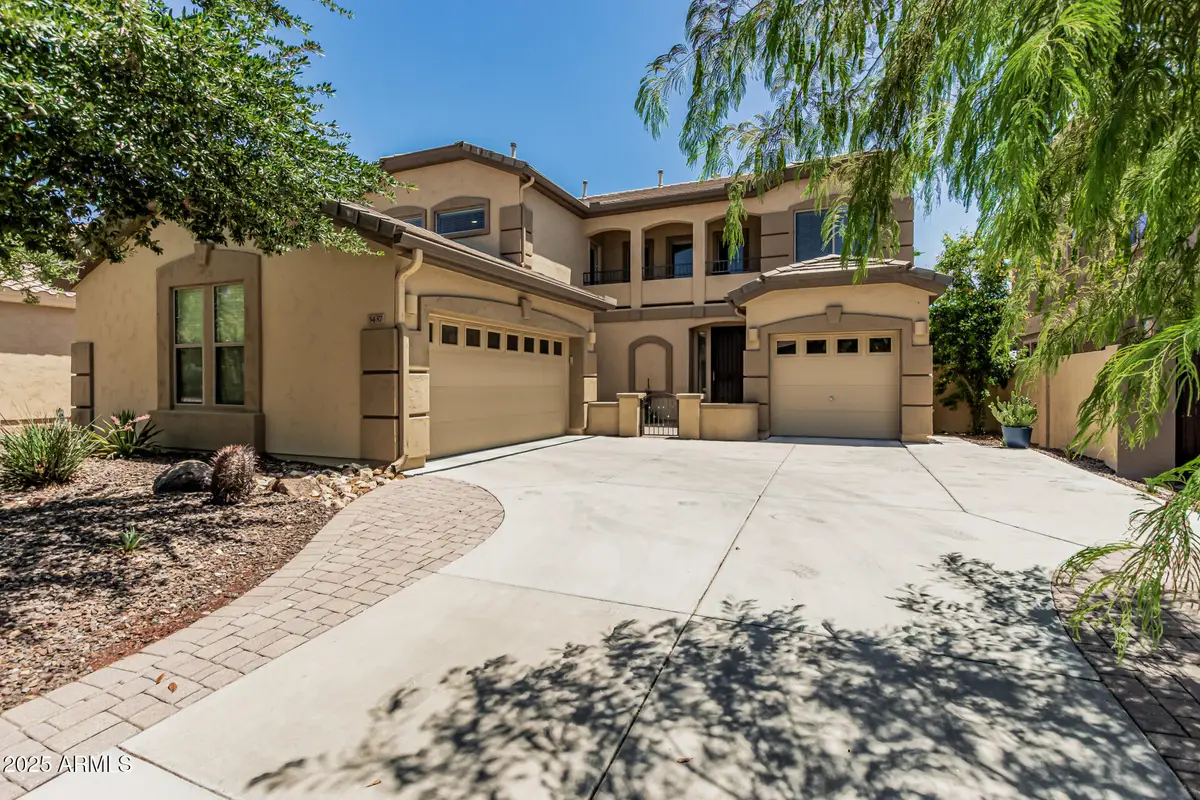

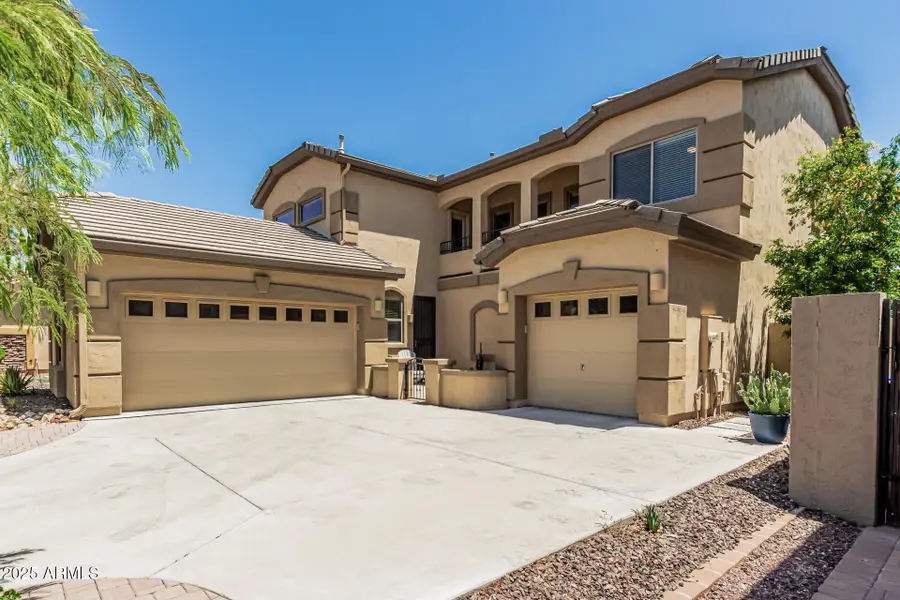
5437 W Red Bird Road,Phoenix, AZ 85083
$700,000
- 4 Beds
- 3 Baths
- 3,077 sq. ft.
- Single family
- Pending
Listed by:jessica servais
Office:our community real estate llc.
MLS#:6883005
Source:ARMLS
Price summary
- Price:$700,000
- Price per sq. ft.:$227.49
- Monthly HOA dues:$98.33
About this home
Competitively priced home in Stetson Valley! Enjoy gorgeous backyard views whether you're relaxing on the covered patio, grilling at the built in BBQ, or lounging in the pebble tec pool! The backyard also features artificial turf, & fruit trees, & overlooks the greenbelt. Both the back and front yards feature a B-Hyve smart outdoor watering system. This home has been meticulously maintained. Both AC units, were replaced in 2023, water heater in 2024. The kitchen features a massive walk-in pantry, 42'' upper cabinets, granite counter tops, & gas stove. Large primary suite with private balcony, & very large den that can be used as an office, workout room, etc. Close to Deem Hills Recreation Area & walking/biking/hiking trails, pickle ball, playgrounds, dog park, & more! Located minutes from the I17 & SR101 providing an easy commute to anywhere in the Valley!
Contact an agent
Home facts
- Year built:2007
- Listing Id #:6883005
- Updated:August 14, 2025 at 03:03 PM
Rooms and interior
- Bedrooms:4
- Total bathrooms:3
- Full bathrooms:2
- Half bathrooms:1
- Living area:3,077 sq. ft.
Heating and cooling
- Cooling:Ceiling Fan(s), Programmable Thermostat
- Heating:Natural Gas
Structure and exterior
- Year built:2007
- Building area:3,077 sq. ft.
- Lot area:0.17 Acres
Schools
- High school:Sandra Day O'Connor High School
- Middle school:Hillcrest Middle School
- Elementary school:Las Brisas Elementary School
Utilities
- Water:City Water
Finances and disclosures
- Price:$700,000
- Price per sq. ft.:$227.49
- Tax amount:$3,881 (2024)
New listings near 5437 W Red Bird Road
- New
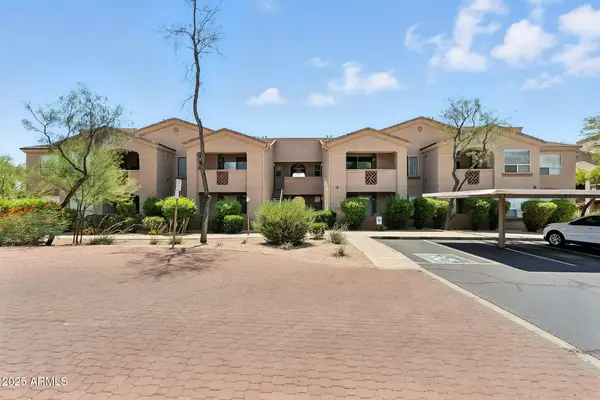 $282,500Active1 beds 1 baths742 sq. ft.
$282,500Active1 beds 1 baths742 sq. ft.29606 N Tatum Boulevard #149, Cave Creek, AZ 85331
MLS# 6905846Listed by: HOMESMART - New
 $759,900Active4 beds 3 baths2,582 sq. ft.
$759,900Active4 beds 3 baths2,582 sq. ft.44622 N 41st Drive, Phoenix, AZ 85087
MLS# 6905865Listed by: REALTY ONE GROUP - New
 $800,000Active3 beds 3 baths2,661 sq. ft.
$800,000Active3 beds 3 baths2,661 sq. ft.42019 N Golf Crest Road, Anthem, AZ 85086
MLS# 6905695Listed by: MOMENTUM BROKERS LLC - New
 $369,000Active3 beds 2 baths1,475 sq. ft.
$369,000Active3 beds 2 baths1,475 sq. ft.10761 W Beaubien Drive, Peoria, AZ 85373
MLS# 6905719Listed by: BERKSHIRE HATHAWAY HOMESERVICES ARIZONA PROPERTIES - New
 $872,216Active4 beds 3 baths2,770 sq. ft.
$872,216Active4 beds 3 baths2,770 sq. ft.7392 W Gambit Trail, Peoria, AZ 85383
MLS# 6905720Listed by: HOMELOGIC REAL ESTATE - New
 $423,900Active2 beds 2 baths1,448 sq. ft.
$423,900Active2 beds 2 baths1,448 sq. ft.9064 W Marco Polo Road, Peoria, AZ 85382
MLS# 6905736Listed by: HOMESMART - New
 $314,000Active2 beds 3 baths1,030 sq. ft.
$314,000Active2 beds 3 baths1,030 sq. ft.2150 W Alameda Road #1390, Phoenix, AZ 85085
MLS# 6905768Listed by: HOMESMART - New
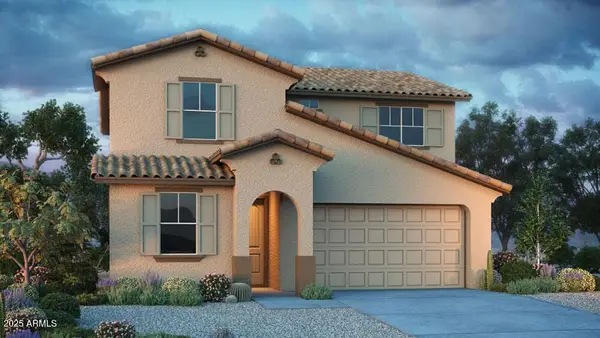 $598,744Active4 beds 3 baths2,373 sq. ft.
$598,744Active4 beds 3 baths2,373 sq. ft.32597 N 122nd Lane, Peoria, AZ 85383
MLS# 6905690Listed by: TAYLOR MORRISON (MLS ONLY) - New
 $650,000Active3 beds 2 baths2,165 sq. ft.
$650,000Active3 beds 2 baths2,165 sq. ft.21379 N 105th Avenue, Peoria, AZ 85382
MLS# 6905661Listed by: BROKERS HUB REALTY, LLC - New
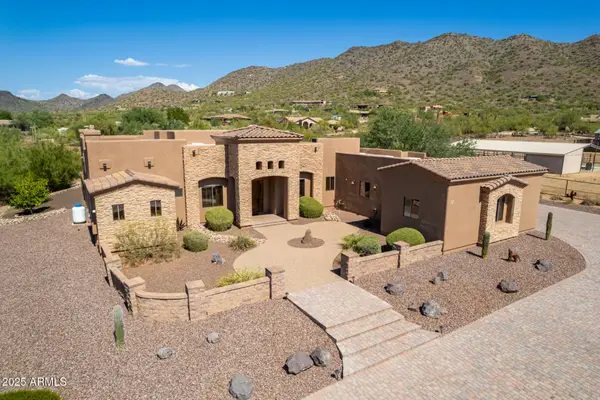 $1,385,000Active4 beds 3 baths3,264 sq. ft.
$1,385,000Active4 beds 3 baths3,264 sq. ft.3730 E Cloud Road, Cave Creek, AZ 85331
MLS# 6905634Listed by: DAISY DREAM HOMES REAL ESTATE, LLC
