5535 W Tombstone Trail, Deer Valley, AZ 85083
Local realty services provided by:ERA Four Feathers Realty, L.C.
5535 W Tombstone Trail,Phoenix, AZ 85083
$689,900
- 5 Beds
- 4 Baths
- 3,638 sq. ft.
- Single family
- Active
Listed by:shelby k dibiase
Office:exp realty
MLS#:6925244
Source:ARMLS
Price summary
- Price:$689,900
- Price per sq. ft.:$189.64
- Monthly HOA dues:$98.67
About this home
Welcome to this beautiful 5-bedroom, 4-bathroom home in the highly desirable Stetson Valley community. Situated on a corner lot with lush landscaping, this property backs to a greenbelt for added privacy and stunning views. The home features new flooring downstairs, hardwood in the master suite, hall, and stairs, and fresh interior paint. You'll love the open layout with cherry wood cabinets, granite countertops, and an elegant iron-and-wood staircase leading to a spacious loft/game room. For convenience, there is a full bedroom and bathroom on the main floor, perfect for guests or multigenerational living. Additional highlights include wood flooring throughout much of the home, some cozy carpet, and efficient gas utilities. Located just steps from a brand-new elementary school, this home blends comfort and functionality. While the kitchen and baths remain original, they offer an excellent opportunity for customization to fit your personal style.
Contact an agent
Home facts
- Year built:2010
- Listing ID #:6925244
- Updated:October 05, 2025 at 03:22 PM
Rooms and interior
- Bedrooms:5
- Total bathrooms:4
- Full bathrooms:4
- Living area:3,638 sq. ft.
Heating and cooling
- Heating:Natural Gas
Structure and exterior
- Year built:2010
- Building area:3,638 sq. ft.
- Lot area:0.2 Acres
Schools
- High school:Sandra Day O'Connor High School
- Middle school:Hillcrest Middle School
- Elementary school:Las Brisas Elementary School
Utilities
- Water:City Water
Finances and disclosures
- Price:$689,900
- Price per sq. ft.:$189.64
- Tax amount:$4,121 (2024)
New listings near 5535 W Tombstone Trail
- New
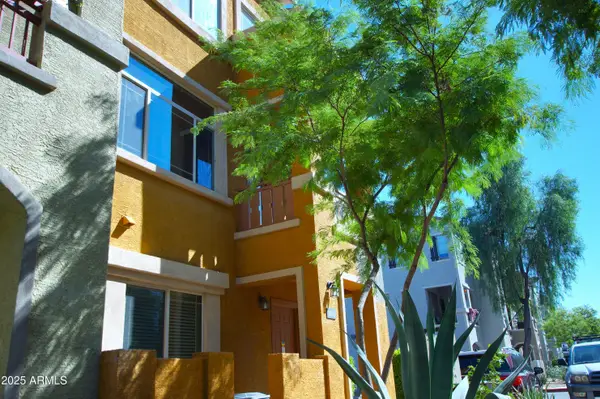 $389,000Active4 beds 4 baths1,860 sq. ft.
$389,000Active4 beds 4 baths1,860 sq. ft.2150 W Alameda Road #1313, Phoenix, AZ 85085
MLS# 6929309Listed by: REALTY ONE GROUP - New
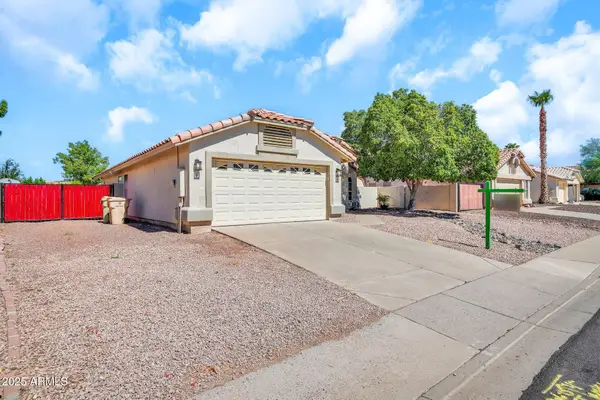 $499,000Active4 beds 2 baths1,649 sq. ft.
$499,000Active4 beds 2 baths1,649 sq. ft.5344 W Oraibi Drive, Glendale, AZ 85308
MLS# 6929287Listed by: EPIC HOME REALTY - Open Sat, 12 to 3pmNew
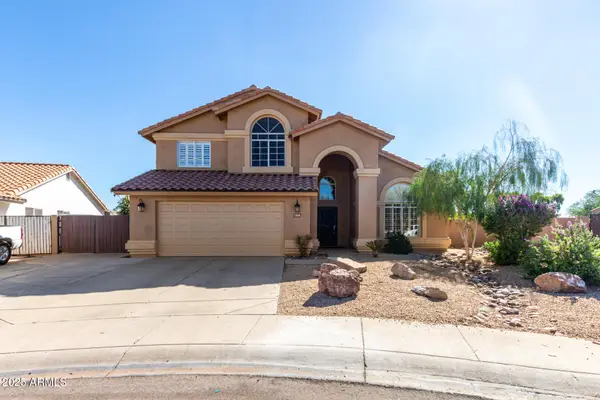 $570,000Active4 beds 3 baths2,083 sq. ft.
$570,000Active4 beds 3 baths2,083 sq. ft.7365 W Via Del Sol Drive, Glendale, AZ 85310
MLS# 6929279Listed by: WEST USA REALTY - Open Sun, 11am to 3pmNew
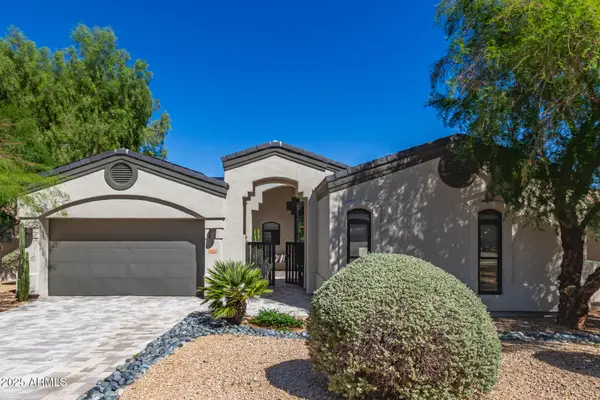 $1,200,000Active3 beds 3 baths2,133 sq. ft.
$1,200,000Active3 beds 3 baths2,133 sq. ft.7160 E Ridgeview Place, Carefree, AZ 85377
MLS# 6929274Listed by: RUSS LYON SOTHEBY'S INTERNATIONAL REALTY - New
 $575,000Active4 beds 3 baths2,134 sq. ft.
$575,000Active4 beds 3 baths2,134 sq. ft.4037 W Hackamore Drive, Phoenix, AZ 85083
MLS# 6929244Listed by: MY HOME GROUP REAL ESTATE - New
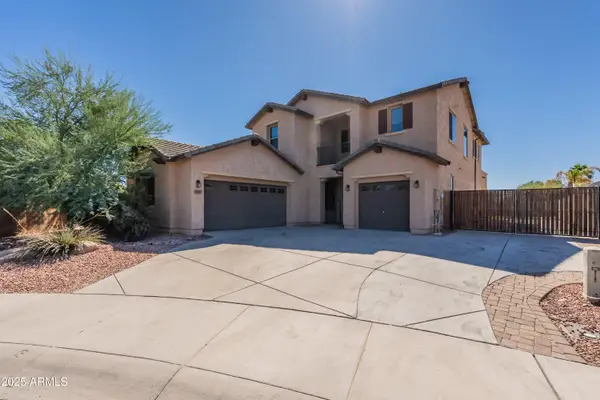 $649,900Active5 beds 3 baths2,956 sq. ft.
$649,900Active5 beds 3 baths2,956 sq. ft.12307 W Villa Hermosa Court, Peoria, AZ 85383
MLS# 6929179Listed by: COLDWELL BANKER REALTY - New
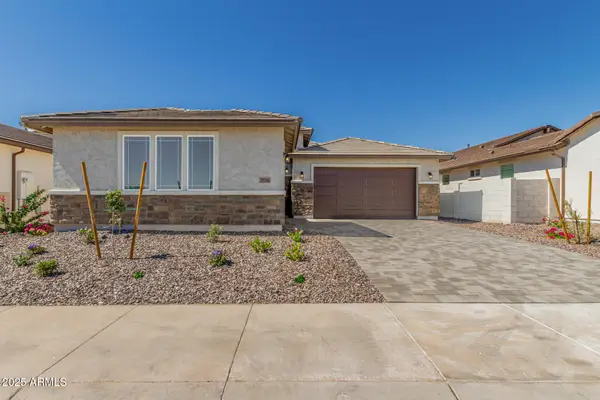 $550,000Active3 beds 2 baths2,254 sq. ft.
$550,000Active3 beds 2 baths2,254 sq. ft.25336 N 131st Drive, Peoria, AZ 85383
MLS# 6929224Listed by: SCOTT HOMES REALTY - New
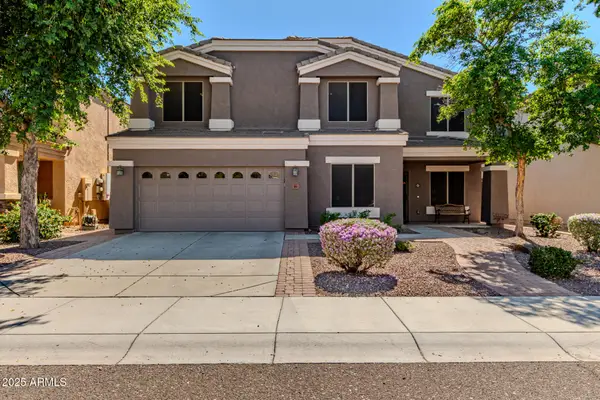 $649,990Active5 beds 4 baths3,965 sq. ft.
$649,990Active5 beds 4 baths3,965 sq. ft.9561 W Frank Avenue, Peoria, AZ 85382
MLS# 6929192Listed by: FATHOM REALTY ELITE - New
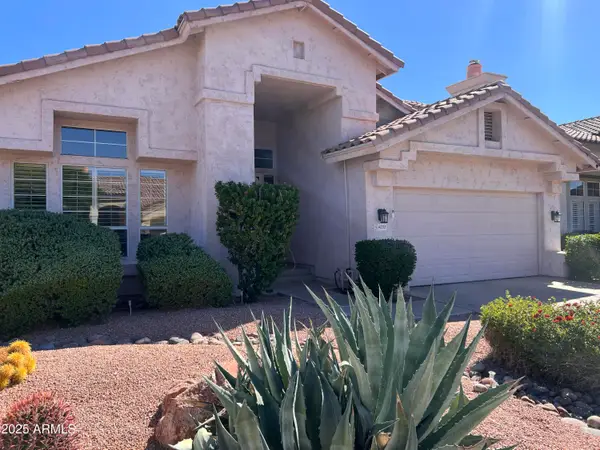 $650,000Active4 beds 2 baths2,030 sq. ft.
$650,000Active4 beds 2 baths2,030 sq. ft.4235 E Desert Marigold Drive, Cave Creek, AZ 85331
MLS# 6929193Listed by: RE/MAX FINE PROPERTIES - New
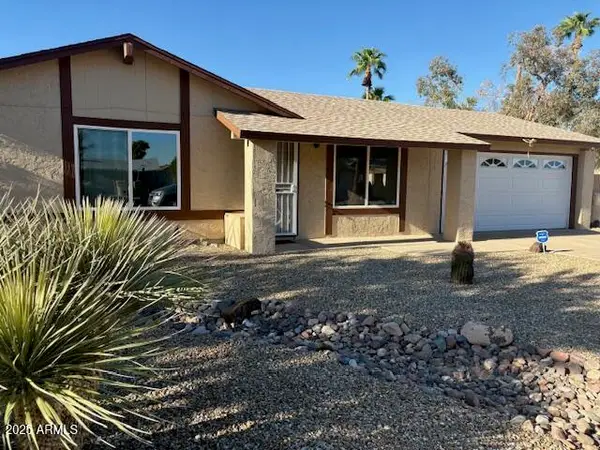 $349,000Active2 beds 2 baths1,092 sq. ft.
$349,000Active2 beds 2 baths1,092 sq. ft.5602 W Michelle Drive, Glendale, AZ 85308
MLS# 6929199Listed by: JONOVICH AND ASSOCIATES REALTY
