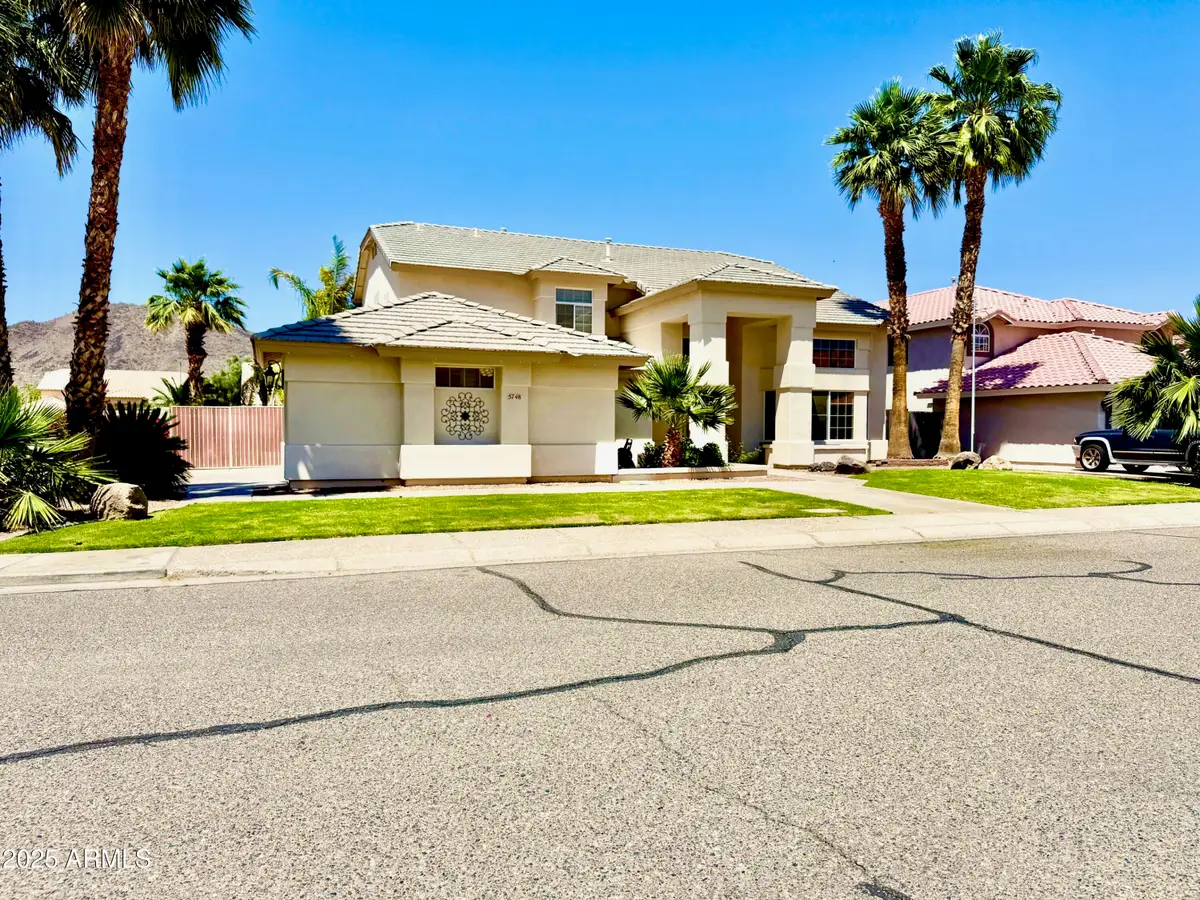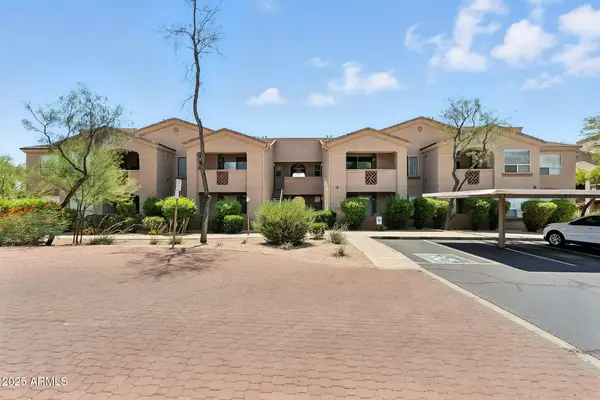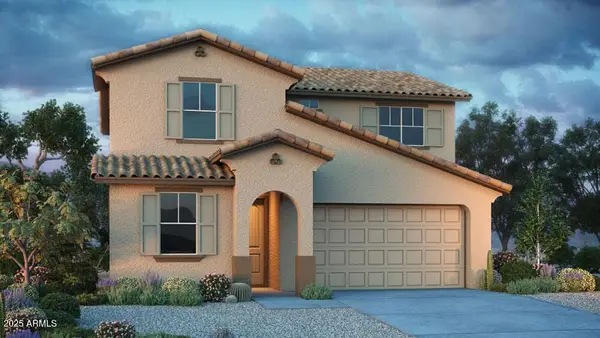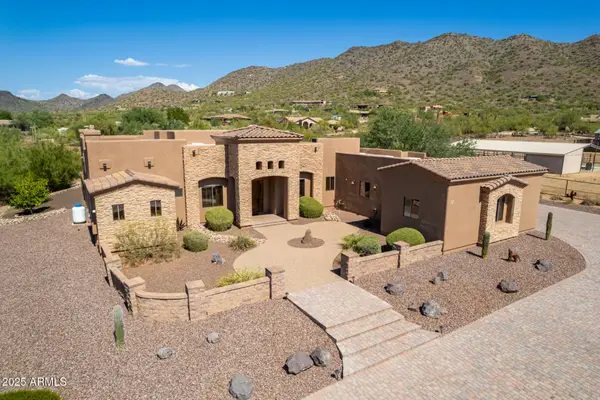5748 W Soft Wind Drive, Glendale, AZ 85310
Local realty services provided by:ERA Brokers Consolidated



5748 W Soft Wind Drive,Glendale, AZ 85310
$699,999
- 4 Beds
- 3 Baths
- 2,847 sq. ft.
- Single family
- Active
Listed by:richard harless
Office:az flat fee
MLS#:6805203
Source:ARMLS
Price summary
- Price:$699,999
- Price per sq. ft.:$245.87
- Monthly HOA dues:$27.5
About this home
Welcome to your dream home! This stunning two-level haven exudes charm & elegance from the moment you arrive. Nestled on a PRIME corner lot, is offers a 3-car side garage, RV gate, and mature landscape. Clean lines & a sleek design promote a greater traffic flow with living & dining areas that connect seamlessly, allowing easy entertaining. Soaring vaulted ceilings, tile flooring, plantation shutters, archways, and clerestory windows are worth mentioning. Notice the pre-wired surround in the large family room. Gourmet kitchen boasts recessed lighting, plenty of crisp white cabinets topped with crown moulding, granite counters, a center island with breakfast bar, desk area, a walk-in pantry, high-end stainless steel appliances, and a cozy breakfast nook. Make the sizable loft a TV area. HUGE main retreat stands out, complete with wood floors, double door entry, balcony access, an ensuite with two vanities, and a walk-in closet. Tranquility awaits in the spacious backyard, showcasing mountain views, a covered patio, a built-in BBQ, and a refreshing pool with rock waterfall. This gem has it all!
Contact an agent
Home facts
- Year built:1994
- Listing Id #:6805203
- Updated:August 14, 2025 at 02:53 PM
Rooms and interior
- Bedrooms:4
- Total bathrooms:3
- Full bathrooms:3
- Living area:2,847 sq. ft.
Heating and cooling
- Cooling:Ceiling Fan(s)
- Heating:Natural Gas
Structure and exterior
- Year built:1994
- Building area:2,847 sq. ft.
- Lot area:0.21 Acres
Schools
- High school:Sandra Day O'Connor High School
- Middle school:Hillcrest Middle School
- Elementary school:Las Brisas Elementary School
Utilities
- Water:City Water
Finances and disclosures
- Price:$699,999
- Price per sq. ft.:$245.87
- Tax amount:$3,130 (2024)
New listings near 5748 W Soft Wind Drive
- New
 $282,500Active1 beds 1 baths742 sq. ft.
$282,500Active1 beds 1 baths742 sq. ft.29606 N Tatum Boulevard #149, Cave Creek, AZ 85331
MLS# 6905846Listed by: HOMESMART - New
 $759,900Active4 beds 3 baths2,582 sq. ft.
$759,900Active4 beds 3 baths2,582 sq. ft.44622 N 41st Drive, Phoenix, AZ 85087
MLS# 6905865Listed by: REALTY ONE GROUP - New
 $800,000Active3 beds 3 baths2,661 sq. ft.
$800,000Active3 beds 3 baths2,661 sq. ft.42019 N Golf Crest Road, Anthem, AZ 85086
MLS# 6905695Listed by: MOMENTUM BROKERS LLC - New
 $369,000Active3 beds 2 baths1,475 sq. ft.
$369,000Active3 beds 2 baths1,475 sq. ft.10761 W Beaubien Drive, Peoria, AZ 85373
MLS# 6905719Listed by: BERKSHIRE HATHAWAY HOMESERVICES ARIZONA PROPERTIES - New
 $872,216Active4 beds 3 baths2,770 sq. ft.
$872,216Active4 beds 3 baths2,770 sq. ft.7392 W Gambit Trail, Peoria, AZ 85383
MLS# 6905720Listed by: HOMELOGIC REAL ESTATE - New
 $423,900Active2 beds 2 baths1,448 sq. ft.
$423,900Active2 beds 2 baths1,448 sq. ft.9064 W Marco Polo Road, Peoria, AZ 85382
MLS# 6905736Listed by: HOMESMART - New
 $314,000Active2 beds 3 baths1,030 sq. ft.
$314,000Active2 beds 3 baths1,030 sq. ft.2150 W Alameda Road #1390, Phoenix, AZ 85085
MLS# 6905768Listed by: HOMESMART - New
 $598,744Active4 beds 3 baths2,373 sq. ft.
$598,744Active4 beds 3 baths2,373 sq. ft.32597 N 122nd Lane, Peoria, AZ 85383
MLS# 6905690Listed by: TAYLOR MORRISON (MLS ONLY) - New
 $650,000Active3 beds 2 baths2,165 sq. ft.
$650,000Active3 beds 2 baths2,165 sq. ft.21379 N 105th Avenue, Peoria, AZ 85382
MLS# 6905661Listed by: BROKERS HUB REALTY, LLC - New
 $1,385,000Active4 beds 3 baths3,264 sq. ft.
$1,385,000Active4 beds 3 baths3,264 sq. ft.3730 E Cloud Road, Cave Creek, AZ 85331
MLS# 6905634Listed by: DAISY DREAM HOMES REAL ESTATE, LLC
