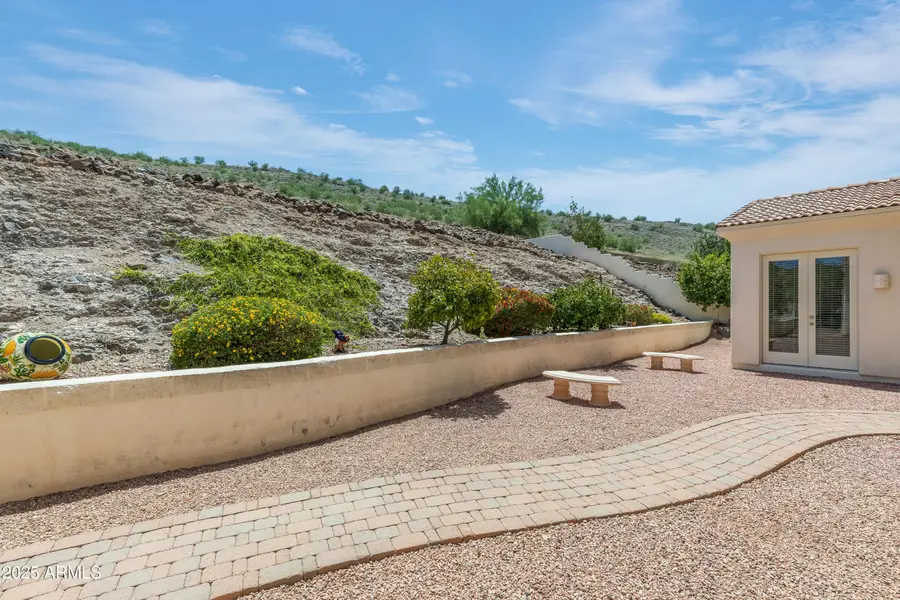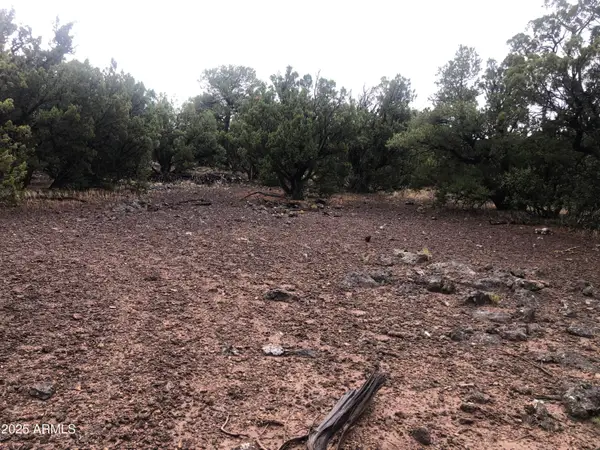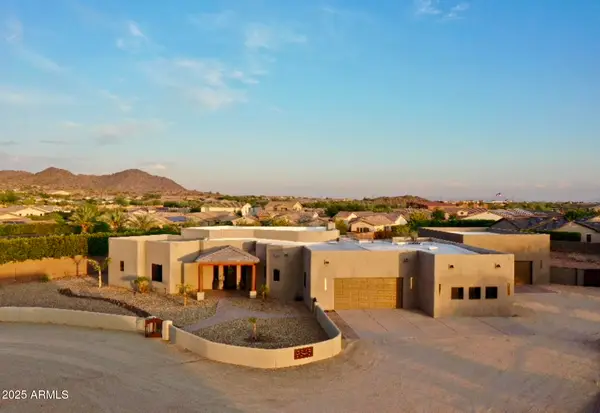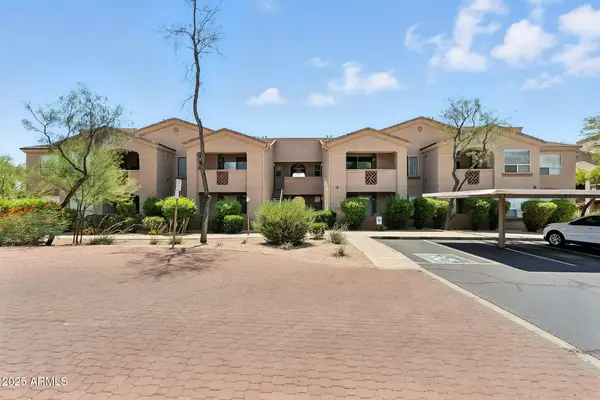5949 W Pinnacle Hill Drive, Glendale, AZ 85310
Local realty services provided by:ERA Four Feathers Realty, L.C.



5949 W Pinnacle Hill Drive,Glendale, AZ 85310
$999,000
- 4 Beds
- 4 Baths
- 3,528 sq. ft.
- Single family
- Active
Listed by:elise a fay
Office:exp realty
MLS#:6882115
Source:ARMLS
Price summary
- Price:$999,000
- Price per sq. ft.:$283.16
- Monthly HOA dues:$27.5
About this home
ASSUMABLE VA LOAN AT 2.25% Must be PreScreened through UMe Assumption Specialists. Welcome to this stunning single-level custom home nestled in the prestigious Pinnacle Hill Estates—a rare opportunity in one of North Glendale's most sought-after communities. Thoughtfully designed with a split floorplan, this 4-bedroom, 3.5-bath residence also features a versatile office/media room, perfect for modern living. At the heart of the home lies a gourmet kitchen, complete with richly toned upgraded cabinetry, newer stainless steel appliances, double ovens, and granite countertops—all overlooking the spacious great room and elegant formal dining area. The primary retreat is a true sanctuary, offering a generous sitting area, spa-like bathroom with a tiled walk-in shower, jetted tub, a One of the secondary bedrooms functions beautifully as a guest or mother-in-law suite, with its own living area and private entrance.
Step outside to take in unobstructed views of Thunderbird Mountain Preserve, where you'll enjoy breathtaking sunsets, a built-in BBQ, and a sparkling pool, your own private desert oasis. The oversized 3-car garage includes built-in cabinetry and a Tesla charging station. This home is a unique gem in a premier location close to trails, parks, and all the natural beauty North Glendale has to offer.
Contact an agent
Home facts
- Year built:2001
- Listing Id #:6882115
- Updated:August 14, 2025 at 03:03 PM
Rooms and interior
- Bedrooms:4
- Total bathrooms:4
- Full bathrooms:3
- Half bathrooms:1
- Living area:3,528 sq. ft.
Heating and cooling
- Cooling:Ceiling Fan(s), Programmable Thermostat
- Heating:Natural Gas
Structure and exterior
- Year built:2001
- Building area:3,528 sq. ft.
- Lot area:0.45 Acres
Schools
- High school:Mountain Ridge High School
- Middle school:Hillcrest Middle School
- Elementary school:Las Brisas Elementary School
Utilities
- Water:City Water
- Sewer:Sewer in & Connected
Finances and disclosures
- Price:$999,000
- Price per sq. ft.:$283.16
- Tax amount:$4,389 (2024)
New listings near 5949 W Pinnacle Hill Drive
 $95,000Active5.16 Acres
$95,000Active5.16 Acres5X N 8333 Road #001, Concho, AZ 85924
MLS# 6866325Listed by: WEST USA REALTY- New
 $1,499,000Active3 beds 3 baths2,887 sq. ft.
$1,499,000Active3 beds 3 baths2,887 sq. ft.9845 W Tether Trail, Peoria, AZ 85383
MLS# 6906012Listed by: WEST USA REALTY - New
 $575,000Active3 beds 2 baths1,679 sq. ft.
$575,000Active3 beds 2 baths1,679 sq. ft.5045 E Duane Lane, Cave Creek, AZ 85331
MLS# 6906016Listed by: ON Q PROPERTY MANAGEMENT - New
 $282,500Active1 beds 1 baths742 sq. ft.
$282,500Active1 beds 1 baths742 sq. ft.29606 N Tatum Boulevard #149, Cave Creek, AZ 85331
MLS# 6905846Listed by: HOMESMART - New
 $759,900Active4 beds 3 baths2,582 sq. ft.
$759,900Active4 beds 3 baths2,582 sq. ft.44622 N 41st Drive, Phoenix, AZ 85087
MLS# 6905865Listed by: REALTY ONE GROUP - New
 $800,000Active3 beds 3 baths2,661 sq. ft.
$800,000Active3 beds 3 baths2,661 sq. ft.42019 N Golf Crest Road, Anthem, AZ 85086
MLS# 6905695Listed by: MOMENTUM BROKERS LLC - New
 $369,000Active3 beds 2 baths1,475 sq. ft.
$369,000Active3 beds 2 baths1,475 sq. ft.10761 W Beaubien Drive, Peoria, AZ 85373
MLS# 6905719Listed by: BERKSHIRE HATHAWAY HOMESERVICES ARIZONA PROPERTIES - New
 $872,216Active4 beds 3 baths2,770 sq. ft.
$872,216Active4 beds 3 baths2,770 sq. ft.7392 W Gambit Trail, Peoria, AZ 85383
MLS# 6905720Listed by: HOMELOGIC REAL ESTATE - New
 $423,900Active2 beds 2 baths1,448 sq. ft.
$423,900Active2 beds 2 baths1,448 sq. ft.9064 W Marco Polo Road, Peoria, AZ 85382
MLS# 6905736Listed by: HOMESMART - New
 $314,000Active2 beds 3 baths1,030 sq. ft.
$314,000Active2 beds 3 baths1,030 sq. ft.2150 W Alameda Road #1390, Phoenix, AZ 85085
MLS# 6905768Listed by: HOMESMART
